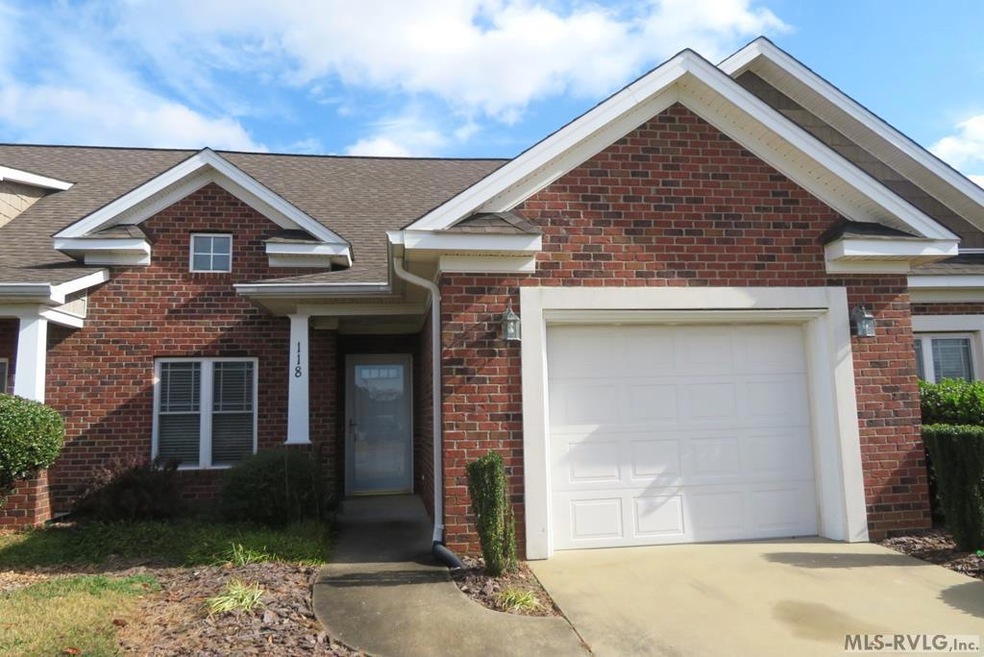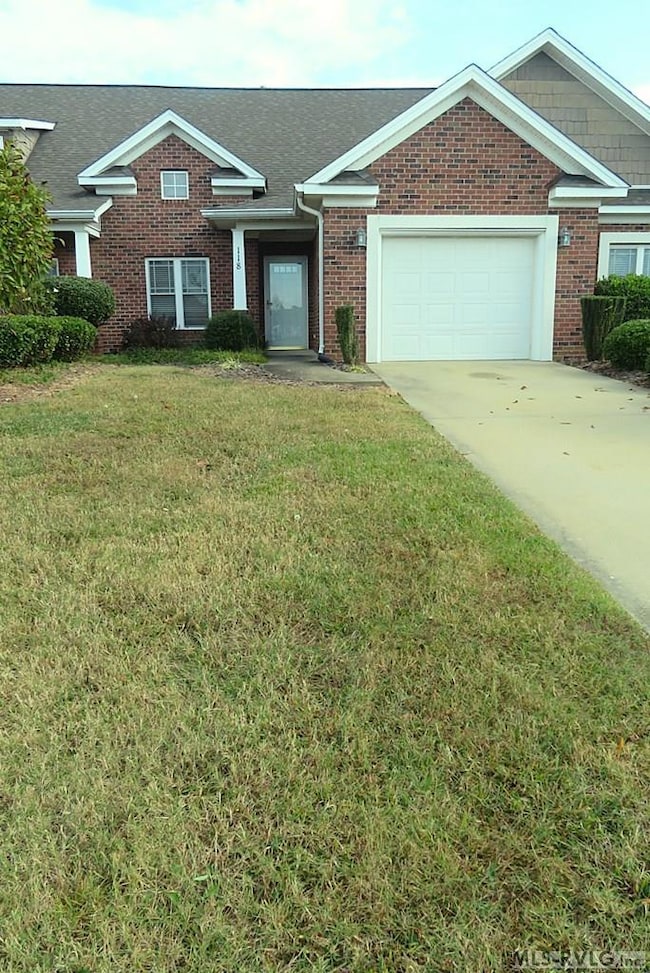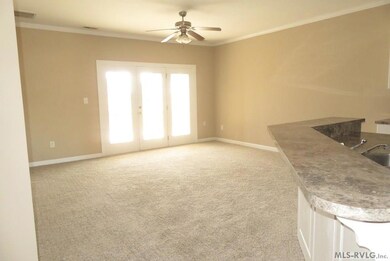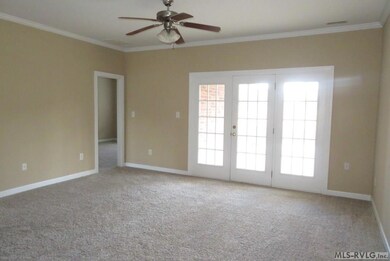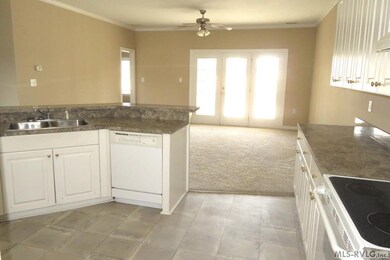
118 Savannah Cir N Roanoke Rapids, NC 27870
Highlights
- Main Floor Primary Bedroom
- Screened Porch
- Walk-In Closet
- Neighborhood Views
- 1 Car Attached Garage
- Patio
About This Home
As of December 2024This 4 bedroom, 3 bath, 1.5 story townhome is in move in condition with new carpet and laminate flooring, and it has been freshly painted inside! The main floor has a living area that opens to a screend in patio, a dining area, a spacious kitchen, 2 bedrooms and 2 bathrooms; the primary bedroom suite with a walk in closet, includes a bathroom with a whirlpool tub as well as a separate shower, upscale ceramic tiles, a two sink vanity, and a private area for the commode. There are 2 more bedrooms and a 3rd bathroom on the second floor. The one car garage is off the kitchen to easily unload your groceries. Across the street is extra parking for your guests. The association includes a club house overlooking a pond, and lawn care is included in your monthly HOA dues. This townhome is conveniently located near medical facilities, shopping, restaurants, and I-95. Call to see it today!!!
Last Agent to Sell the Property
Wilkie Real Estate Brokerage Email: 2525379012, info@wilkierealestate.com License #99414 Listed on: 11/06/2024
Last Buyer's Agent
Wilkie Real Estate Brokerage Email: 2525379012, info@wilkierealestate.com License #99414 Listed on: 11/06/2024
Home Details
Home Type
- Single Family
Est. Annual Taxes
- $39
Year Built
- Built in 2006
HOA Fees
- $100 Monthly HOA Fees
Home Design
- Brick Exterior Construction
- Slab Foundation
- Dimensional Roof
- Composition Roof
Interior Spaces
- 1,920 Sq Ft Home
- 1.5-Story Property
- Vinyl Clad Windows
- Insulated Windows
- Insulated Doors
- Screened Porch
- Neighborhood Views
- Fire and Smoke Detector
- Washer and Dryer Hookup
Kitchen
- Electric Oven or Range
- Dishwasher
Flooring
- Carpet
- Vinyl
Bedrooms and Bathrooms
- 4 Bedrooms
- Primary Bedroom on Main
- Walk-In Closet
- 3 Full Bathrooms
Parking
- 1 Car Attached Garage
- Garage Door Opener
- Driveway
Schools
- Weldon Elementary School
- Weldon Middle School
- Weldon High School
Utilities
- Forced Air Heating and Cooling System
- Heating System Uses Natural Gas
- Underground Utilities
Additional Features
- Customized Wheelchair Accessible
- Patio
- 3,920 Sq Ft Lot
Community Details
- Barbara Zsebehazy 252 676 1709 Association
- Villages At Cross Creek Subdivision
Listing and Financial Details
- Tax Lot 118-C
- Assessor Parcel Number PID #1205454
Ownership History
Purchase Details
Home Financials for this Owner
Home Financials are based on the most recent Mortgage that was taken out on this home.Purchase Details
Home Financials for this Owner
Home Financials are based on the most recent Mortgage that was taken out on this home.Similar Homes in Roanoke Rapids, NC
Home Values in the Area
Average Home Value in this Area
Purchase History
| Date | Type | Sale Price | Title Company |
|---|---|---|---|
| Deed | $265,000 | None Listed On Document | |
| Deed | $265,000 | None Listed On Document | |
| Warranty Deed | $154,000 | -- |
Mortgage History
| Date | Status | Loan Amount | Loan Type |
|---|---|---|---|
| Open | $265,000 | New Conventional | |
| Closed | $265,000 | New Conventional | |
| Previous Owner | $151,854 | FHA | |
| Previous Owner | $150,000 | New Conventional |
Property History
| Date | Event | Price | Change | Sq Ft Price |
|---|---|---|---|---|
| 05/22/2025 05/22/25 | Price Changed | $289,900 | -3.2% | $151 / Sq Ft |
| 03/14/2025 03/14/25 | For Sale | $299,500 | +13.0% | $156 / Sq Ft |
| 12/20/2024 12/20/24 | Sold | $265,000 | -1.8% | $138 / Sq Ft |
| 11/25/2024 11/25/24 | Pending | -- | -- | -- |
| 11/06/2024 11/06/24 | For Sale | $269,900 | -- | $141 / Sq Ft |
Tax History Compared to Growth
Tax History
| Year | Tax Paid | Tax Assessment Tax Assessment Total Assessment is a certain percentage of the fair market value that is determined by local assessors to be the total taxable value of land and additions on the property. | Land | Improvement |
|---|---|---|---|---|
| 2024 | $39 | $236,600 | $14,900 | $221,700 |
| 2023 | $3,474 | $193,500 | $14,900 | $178,600 |
| 2022 | $3,450 | $193,500 | $14,900 | $178,600 |
| 2021 | $3,355 | $193,500 | $14,900 | $178,600 |
| 2020 | $3,380 | $193,500 | $14,900 | $178,600 |
| 2019 | $2,880 | $165,200 | $14,900 | $150,300 |
| 2018 | $2,819 | $161,500 | $14,900 | $146,600 |
| 2017 | $2,822 | $161,500 | $14,900 | $146,600 |
| 2016 | $2,898 | $161,500 | $14,900 | $146,600 |
| 2015 | $2,730 | $161,500 | $14,900 | $146,600 |
| 2014 | $3,062 | $191,040 | $21,990 | $169,050 |
Agents Affiliated with this Home
-
Betty Harris

Seller's Agent in 2025
Betty Harris
Wilkie Real Estate
(252) 578-9544
341 Total Sales
Map
Source: Roanoke Valley Lake Gaston Board of REALTORS®
MLS Number: 138536
APN: 12-05454
- 131-133 Savannah Cir N
- 10-A Highway 125
- 140 Savannah Cir N
- 144 Savannah Cir N
- 8 Gregory Dr
- 7 Highway 125
- 130 Appleberry Ct
- 106 Winterberry Ln
- 180 Winterberry Ln
- 0 Hwy 125 Carolina Crossroads Pkwy Unit 139624
- 1501 4th Ave
- 1507 4th Ave
- 1511 4th Ave
- 1515 4th Ave
- 201 Summitt Ave
- 208 Wheeler St
- 143 Devonshire Cir
- 1448 Nc Highway 125
- 1429 American Legion Rd
- Lot 88R Old Farm Rd
