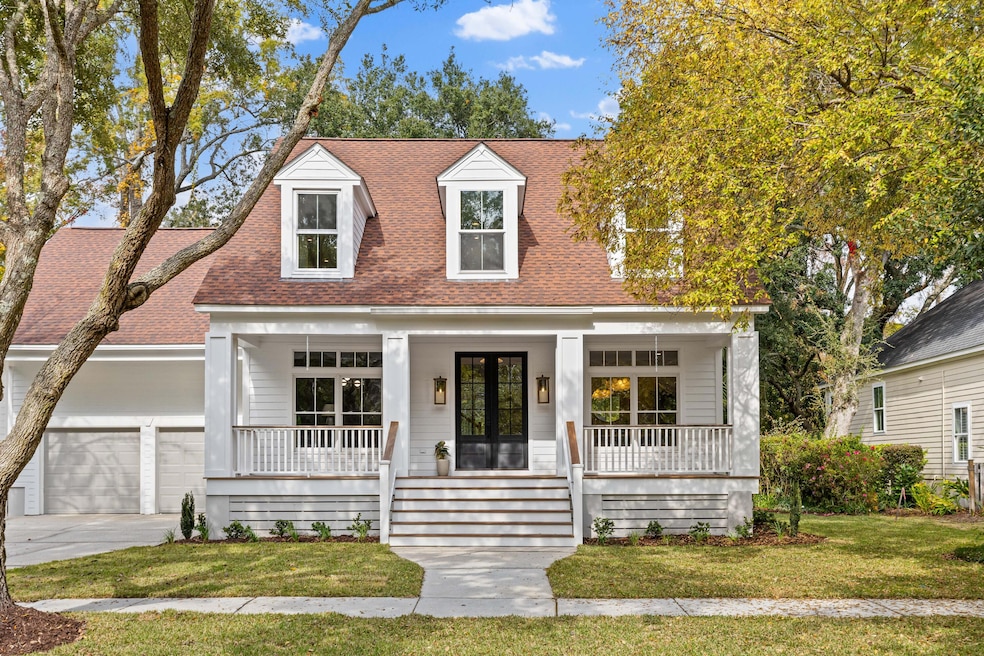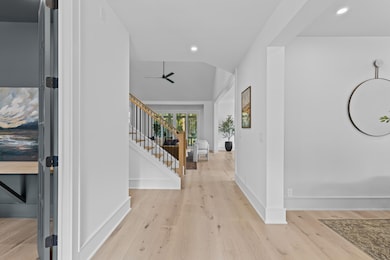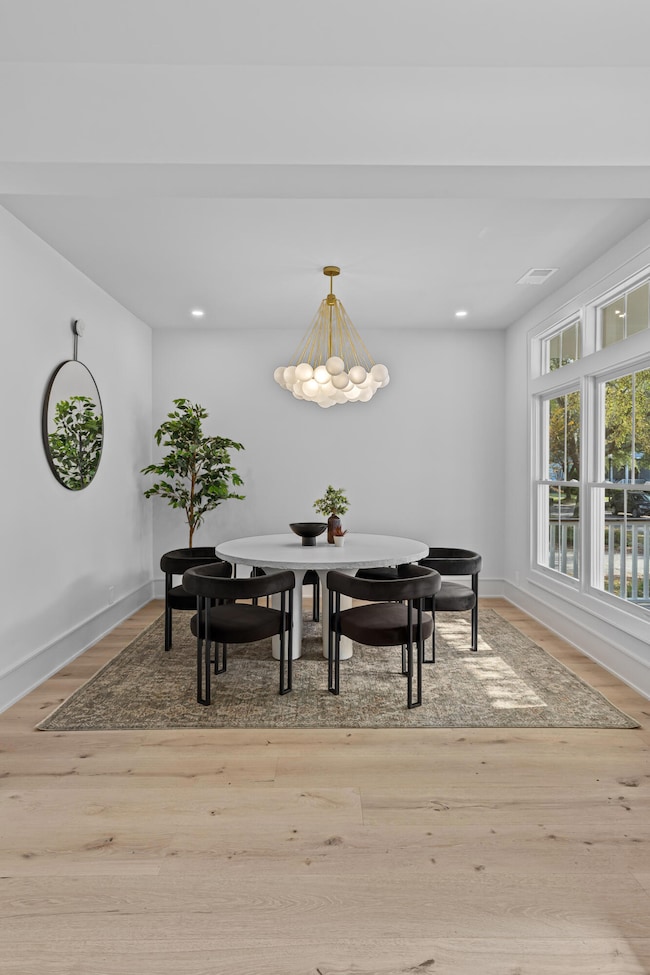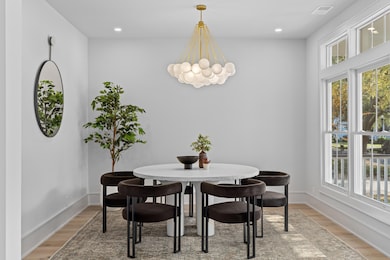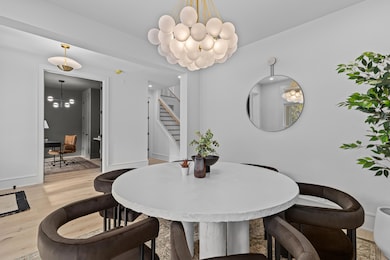118 Scott St Daniel Island, SC 29492
Daniel Island NeighborhoodEstimated payment $11,474/month
Highlights
- Marina
- Boat Ramp
- Fitness Center
- Daniel Island School Rated A-
- Golf Course Community
- 5-minute walk to Etiwan Park
About This Home
Welcome to your Daniel Island sanctuary -- a renovated retreat where natural textures, soft tonal palettes, and thoughtful design details come together in effortless harmony.From the moment you step onto the full front porch, this home feels intentionally curated. Inside, a dark and moody office offers a dramatic counterpoint to the home's airy aesthetic, while a private dining room--anchored by a sculptural chandelier--sets the stage for gatherings both intimate and grand.The heart of the home is a stunning, organically inspired kitchen, layered with warmth and craftsmanship. A beautiful plaster-finish fireplace and matching range hood create an artful focal point, complemented by state-of-the-art range, tonal cabinetry, and a rich brick backsplash that adds depth and texture.The openkitchen and dining area flow seamlessly into a sunroom wrapped in natural light, all overlooking the home's expansive wooded and marsh backdrop your own private pocket of nature.
The serene first-floor primary suite featuring a spacious bedroom surrounded in large windows, a spa-inspired bath, and a generous walk-in closet designed for effortless living.
Upstairs, a bright loft offers flexible living space, accompanied by three bedrooms and two full baths perfect for family, guests, or a dedicated creative zone.
With its organic California chic vibe, refined finishes, and tranquil setting, this home captures the art of stylish, modern living on Daniel Island. Buyer to pay a one-time neighborhood enhancement fee of .5% x sales price to Daniel Island Community Fund at closing and an estoppel fee to the Daniel Island Property Owners Association, Inc. Buyer/buyer's agent to verify anything deemed important such as square footage, flood zone, optional golf or club memberships, school zone, etc. during due diligence. All information was supplied to the best of our knowledge.
Home Details
Home Type
- Single Family
Est. Annual Taxes
- $3,607
Year Built
- Built in 1999
Lot Details
- 10,454 Sq Ft Lot
- Property fronts a marsh
- Level Lot
- Irrigation
- Wooded Lot
HOA Fees
- $83 Monthly HOA Fees
Parking
- 2 Car Attached Garage
- Off-Street Parking
Home Design
- Traditional Architecture
- Asphalt Roof
- Cement Siding
Interior Spaces
- 3,319 Sq Ft Home
- 2-Story Property
- Cathedral Ceiling
- Gas Log Fireplace
- Family Room with Fireplace
- Formal Dining Room
- Home Office
- Loft
- Bonus Room
- Sun or Florida Room
- Crawl Space
Kitchen
- Gas Range
- Microwave
- Dishwasher
- Kitchen Island
Flooring
- Wood
- Ceramic Tile
Bedrooms and Bathrooms
- 4 Bedrooms
- Walk-In Closet
- Garden Bath
Laundry
- Laundry Room
- Dryer
- Washer
Outdoor Features
- Wetlands on Lot
- Front Porch
Schools
- Daniel Island Elementary And Middle School
- Philip Simmons High School
Utilities
- Central Air
- Heat Pump System
Community Details
Overview
- Daniel Island Subdivision
Amenities
- Clubhouse
- Community Storage Space
Recreation
- Boat Ramp
- Boat Dock
- RV or Boat Storage in Community
- Marina
- Golf Course Community
- Golf Course Membership Available
- Tennis Courts
- Fitness Center
- Community Pool
- Park
- Dog Park
- Trails
Map
Home Values in the Area
Average Home Value in this Area
Tax History
| Year | Tax Paid | Tax Assessment Tax Assessment Total Assessment is a certain percentage of the fair market value that is determined by local assessors to be the total taxable value of land and additions on the property. | Land | Improvement |
|---|---|---|---|---|
| 2025 | $3,607 | $594,163 | $157,900 | $436,263 |
| 2024 | $3,221 | $23,767 | $6,316 | $17,451 |
| 2023 | $3,221 | $21,603 | $5,950 | $15,653 |
| 2022 | $2,912 | $18,784 | $3,937 | $14,847 |
| 2021 | $2,965 | $18,790 | $3,937 | $14,847 |
| 2020 | $3,024 | $18,784 | $3,937 | $14,847 |
| 2019 | $3,081 | $18,784 | $3,937 | $14,847 |
| 2018 | $2,643 | $16,335 | $3,418 | $12,917 |
| 2017 | $2,639 | $16,335 | $3,418 | $12,917 |
| 2016 | $2,676 | $16,340 | $3,420 | $12,920 |
| 2015 | $2,502 | $16,340 | $3,420 | $12,920 |
| 2014 | $2,499 | $16,340 | $3,420 | $12,920 |
| 2013 | -- | $16,340 | $3,420 | $12,920 |
Property History
| Date | Event | Price | List to Sale | Price per Sq Ft |
|---|---|---|---|---|
| 11/22/2025 11/22/25 | For Sale | $2,100,000 | -- | $633 / Sq Ft |
Purchase History
| Date | Type | Sale Price | Title Company |
|---|---|---|---|
| Deed | $1,100,000 | None Listed On Document | |
| Interfamily Deed Transfer | -- | None Available | |
| Interfamily Deed Transfer | -- | None Available | |
| Deed | $515,000 | -- | |
| Deed | $360,000 | -- |
Source: CHS Regional MLS
MLS Number: 25031094
APN: 275-07-03-008
- 156 Etiwan Park St
- 117 Lucia St
- 108 Mellish Ct
- 178 Beresford Creek St
- 400 Bucksley Ln Unit 112
- 400 Bucksley Ln Unit 307
- 300 Bucksley Ln Unit 104
- 200 Bucksley Ln Unit 205
- 200 Bucksley Ln Unit 302
- 200 Bucksley Ln Unit 105
- 100 Bucksley Ln Unit 103
- 100 Bucksley Ln Unit 306
- 2205 Daniel Island Dr
- 125 Pier View St Unit 401
- 861 Dunham St
- 135 Pier View St Unit 101
- 135 Pier View St Unit 201
- 935 Cochran St
- 211 Seven Farms Dr Unit 301
- 145 Pier View St Unit 404
- 350 Henslow Dr
- 305 Seven Farms Dr
- 300 Bucksley Ln Unit 106
- 600 Bucksley Ln Unit 600 Bucksley Ln #306
- 2205 Daniel Island Dr
- 460 Seven Farms Dr Unit ID1344167P
- 455 Seven Farms Dr
- 125 Pier View St Unit 303
- 405 Intertidal Dr
- 480 Seven Farms Dr
- 716 Oyster Isle Dr
- 211 River Landing Dr
- 145 Pier View St Unit 145 Pier View #114
- 50 Central Island St
- 7770 Farr St
- 200 River Landing Dr Unit 104F
- 737 Oyster Isle Dr
- 1403 Elfe St
- 130 River Landing Dr Unit 9203
- 130 River Landing Dr Unit 8210
