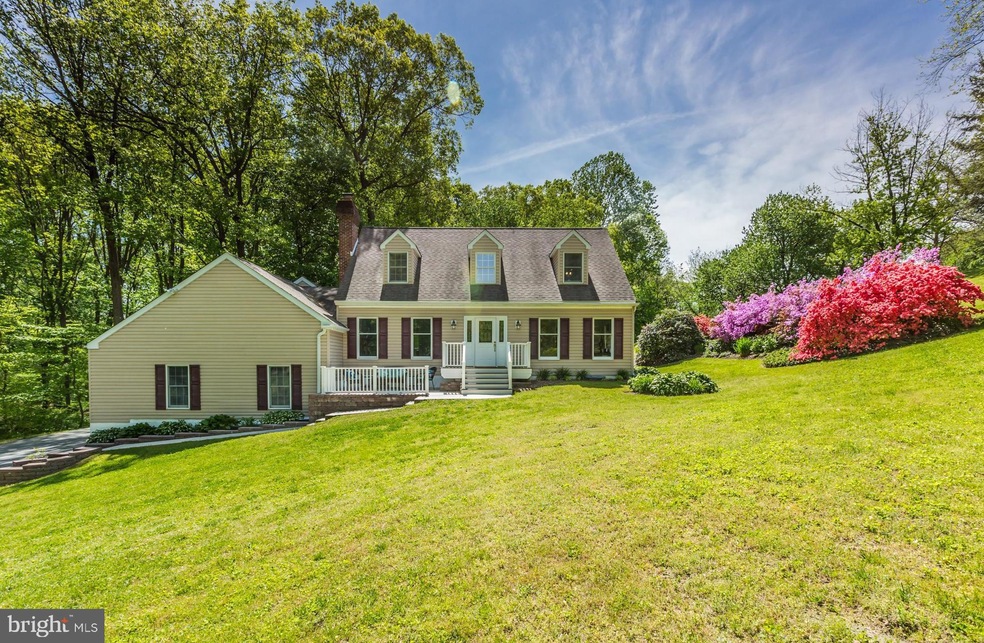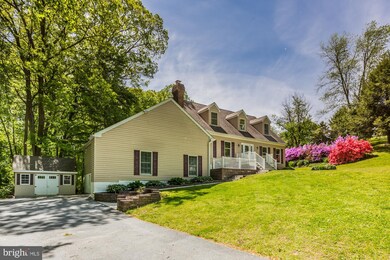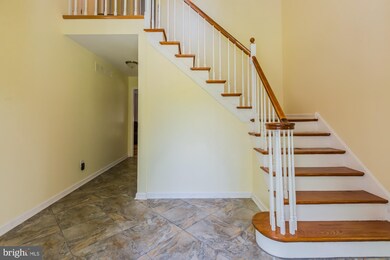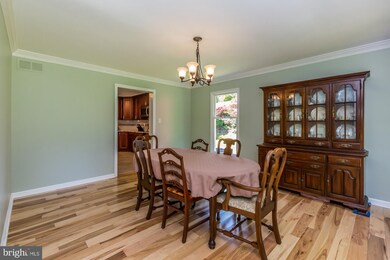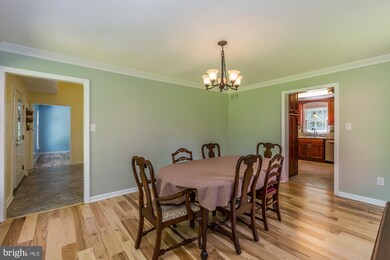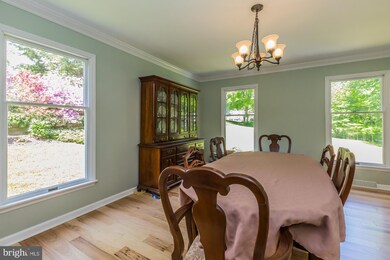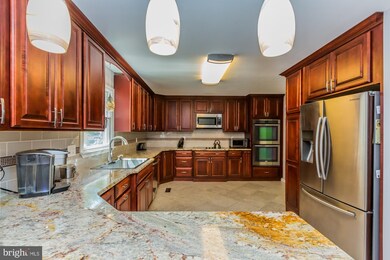
118 Scotts Glen Rd Lincoln University, PA 19352
Estimated Value: $556,717 - $612,000
Highlights
- Spa
- Scenic Views
- Deck
- Fred S Engle Middle School Rated A-
- Cape Cod Architecture
- Private Lot
About This Home
As of August 2020TRANQUILITY AND SERENITY! This stunning Cape Cod on 1.7 acres is nestled on the end of a private cul-de-sac in a desirable neighborhood. This 2500 square foot home is surrounded by trees and gorgeous scenic views. You'll be drawn to the pleasure and tranquility of the beautifully landscaped yard bordered by a small stream. Make your grand entrance into an inviting two- story foyer. To the right, imagine hosting a holiday meal in the separate formal dining room with hickory hardwood floors, crown moldings, and lovely front yard views. Next, find your way into a well-appointed upgraded kitchen! It has double wall ovens and tons of counter space! And cabinets galore! This spacious and beautiful kitchen is sure to please any gourmet cook with its impressive maple wood cabinetry. Cabinets are finished in cranberry and include extensive storage and pullout shelves. Breakfast bar, stainless steel appliances, granite counter tops, and subway tile back splash complete the look. The cozy family room is open from the kitchen--you may decide to make it into the eat-in kitchen of your dreams. Imagine entertaining family and friends on the huge multi-level deck! Step outside onto a 40 x 24 deck; and while the steak is on the grill, you can unwind by soaking in your bubbling hot tub on the lower deck. Back inside, warm yourself up in front of the cozy wood burning fireplace in the living room. Just like the dining room, there's hickory hardwood floors, and lovely front yard views. Upstairs there are three spacious bedrooms and a full bathroom in the hallway. After a long day, enjoy the peace and tranquility of the privately located first floor master bedroom which has three closets and a bathroom with shower. Escape through the sliding doors to the deck and soak in the hot tub! The home has a two car garage and a basement. It's a very bright and welcoming home. The location can't be beat. The neighborhood is peaceful and scenic. It's close to shopping in Delaware and also close to Route 7, route 1 and Maryland. Don't hesitate--get in touch now to be the first in line to see this incredible home.
Last Agent to Sell the Property
Doris Kelly
Long & Foster Real Estate, Inc. Listed on: 05/20/2020
Home Details
Home Type
- Single Family
Est. Annual Taxes
- $6,593
Year Built
- Built in 1987
Lot Details
- 1.7 Acre Lot
- Cul-De-Sac
- Rural Setting
- Private Lot
- Partially Wooded Lot
- Backs to Trees or Woods
- Property is in very good condition
- Property is zoned LDR
Parking
- 2 Car Attached Garage
- 4 Driveway Spaces
- Side Facing Garage
Property Views
- Scenic Vista
- Woods
Home Design
- Cape Cod Architecture
- Brick Foundation
- Shingle Roof
- Aluminum Siding
- Vinyl Siding
Interior Spaces
- 2,580 Sq Ft Home
- Property has 2 Levels
- Ceiling Fan
- Wood Burning Fireplace
- Double Pane Windows
- Entrance Foyer
- Family Room Off Kitchen
- Living Room
- Formal Dining Room
- Basement Fills Entire Space Under The House
Kitchen
- Built-In Double Oven
- Electric Oven or Range
- Dishwasher
- Upgraded Countertops
Flooring
- Wood
- Carpet
- Ceramic Tile
Bedrooms and Bathrooms
- En-Suite Primary Bedroom
- Walk-In Closet
- Whirlpool Bathtub
Laundry
- Laundry Room
- Laundry on main level
- Front Loading Dryer
- Front Loading Washer
Outdoor Features
- Spa
- Stream or River on Lot
- Deck
- Shed
- Porch
Schools
- Avon Grove Elementary School
- Fred S. Engle Middle School
- Avon Grove High School
Utilities
- Central Air
- Heat Pump System
- 200+ Amp Service
- Well
- Electric Water Heater
- On Site Septic
Community Details
- No Home Owners Association
- Franklin Hollow Subdivision
Listing and Financial Details
- Tax Lot 0059
- Assessor Parcel Number 72-04H-0059
Ownership History
Purchase Details
Home Financials for this Owner
Home Financials are based on the most recent Mortgage that was taken out on this home.Purchase Details
Home Financials for this Owner
Home Financials are based on the most recent Mortgage that was taken out on this home.Purchase Details
Home Financials for this Owner
Home Financials are based on the most recent Mortgage that was taken out on this home.Similar Homes in Lincoln University, PA
Home Values in the Area
Average Home Value in this Area
Purchase History
| Date | Buyer | Sale Price | Title Company |
|---|---|---|---|
| Gockenbach Mark S | $385,000 | Madison Setmnt Svcs Brandywi | |
| Loux Kenneth W | $200,000 | -- | |
| May John Milton | $196,000 | -- |
Mortgage History
| Date | Status | Borrower | Loan Amount |
|---|---|---|---|
| Open | Gockenbach Mark S | $346,500 | |
| Previous Owner | Loux Donalee A | $211,390 | |
| Previous Owner | Loux Donalee A | $75,000 | |
| Previous Owner | Loux Kenneth W | $160,000 | |
| Previous Owner | May John Milton | $156,800 |
Property History
| Date | Event | Price | Change | Sq Ft Price |
|---|---|---|---|---|
| 08/12/2020 08/12/20 | Sold | $385,000 | -1.3% | $149 / Sq Ft |
| 06/13/2020 06/13/20 | Pending | -- | -- | -- |
| 05/20/2020 05/20/20 | For Sale | $389,900 | -- | $151 / Sq Ft |
Tax History Compared to Growth
Tax History
| Year | Tax Paid | Tax Assessment Tax Assessment Total Assessment is a certain percentage of the fair market value that is determined by local assessors to be the total taxable value of land and additions on the property. | Land | Improvement |
|---|---|---|---|---|
| 2024 | $7,196 | $171,360 | $39,370 | $131,990 |
| 2023 | $7,051 | $171,360 | $39,370 | $131,990 |
| 2022 | $6,951 | $171,360 | $39,370 | $131,990 |
| 2021 | $6,813 | $171,360 | $39,370 | $131,990 |
| 2020 | $6,593 | $171,360 | $39,370 | $131,990 |
| 2019 | $6,435 | $171,360 | $39,370 | $131,990 |
| 2018 | $6,278 | $171,360 | $39,370 | $131,990 |
| 2017 | $6,153 | $171,360 | $39,370 | $131,990 |
| 2016 | $5,166 | $171,360 | $39,370 | $131,990 |
| 2015 | $5,166 | $171,360 | $39,370 | $131,990 |
| 2014 | $5,166 | $171,360 | $39,370 | $131,990 |
Agents Affiliated with this Home
-

Seller's Agent in 2020
Doris Kelly
Long & Foster
-
Marguerite Argelander

Buyer's Agent in 2020
Marguerite Argelander
Patterson Schwartz
(302) 540-3426
35 Total Sales
Map
Source: Bright MLS
MLS Number: PACT506410
APN: 72-04H-0059.0000
- 524 Chesterville Rd
- 507 Chesterville Rd
- 126 Peacedale Rd
- 510 Wheatland Ct
- 108 Partridge Way
- 106 Partridge Way
- 107 Sycamore Knoll Ln
- 310 Belmont Ct
- 85 Janine Way Unit HAWTHORNE
- 85 Janine Way Unit NOTTINGHAM
- 85 Janine Way Unit AUGUSTA
- 85 Janine Way Unit ANDREWS
- 85 Janine Way Unit DEVONSHIRE
- 547 Lewisville Rd
- 136 Janine Way
- 227 Parsons Rd
- 128 Westview Dr
- 469 W Avondale Rd
- 75 Good Hope Rd
- 5 Reds Ln
- 21 Scotts Glen Rd
- 118 Scotts Glen Rd
- 112 Scotts Glen Rd
- 213 Willow Way
- 115 Scotts Glen Rd
- 110 Scotts Glen Rd
- 117 Scotts Glen Rd
- 8 Willow Way
- 113 Scotts Glen Rd
- 22 Scotts Glen Rd
- 111 Scotts Glen Rd
- 9 Willow Way
- 201 Willow Way
- 27 Scotts Glen Rd
- 221 Willow Way
- 14 Willow Way
- 2 Scotts Glen Rd
- 210 Willow Way
- 6 Scotts Glen Rd
- 46 Pennbrook Dr
