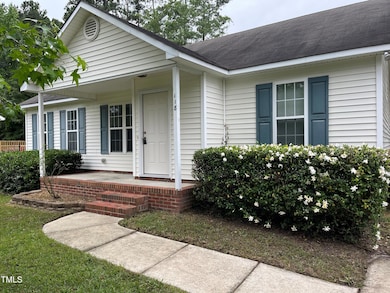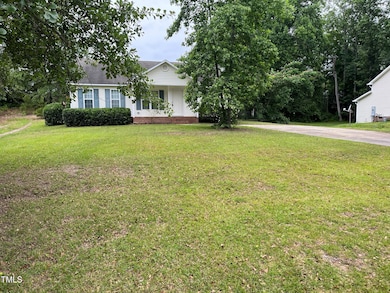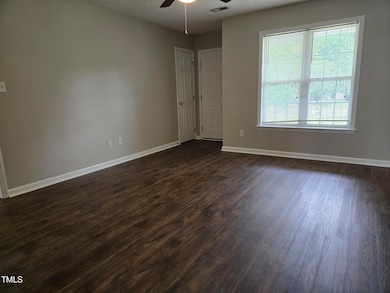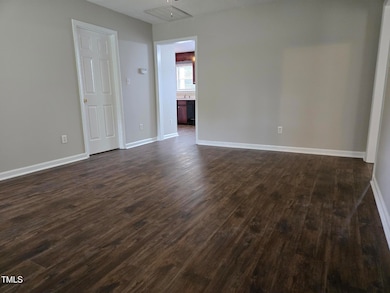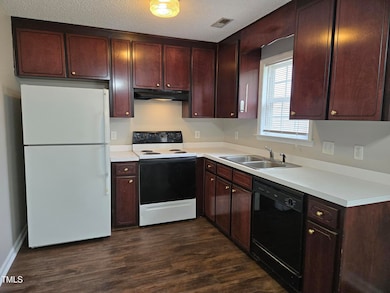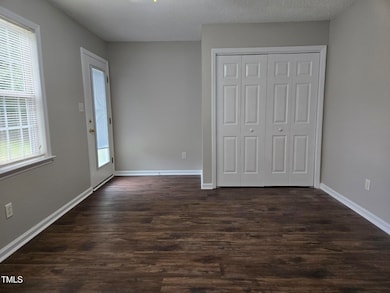118 Ses Dr Clayton, NC 27520
Community Park NeighborhoodHighlights
- Front Porch
- 1-Story Property
- Central Air
- Patio
- Luxury Vinyl Tile Flooring
- Ceiling Fan
About This Home
Charming one-story home in the Garrison neighborhood! This beautifully updated ranch offers comfortable living with a sought after split bedroom floorplan, 2 full bathrooms, and a fenced in backyard. You will love the fresh look of Luxury Vinyl Plank flooring and neutral paint throughout, providing a clean slate for your personal touch. This home boasts an incredibly convenient location with easy access to to Highway 70 and I-40 for effortless commutes. Enjoy being minutes away from local parks, great schools, all the vibrant shops, restaurants, and entertainment that downtown Clayton has to offer. One pet is negotiable subject to owner approval and pet fee. Please submit picture. Tenant to verify schools.
Home Details
Home Type
- Single Family
Est. Annual Taxes
- $1,955
Year Built
- Built in 1999
Lot Details
- 0.3 Acre Lot
- Back Yard Fenced
Interior Spaces
- 1,150 Sq Ft Home
- 1-Story Property
- Ceiling Fan
- Family Room
- Luxury Vinyl Tile Flooring
- Basement
- Crawl Space
Kitchen
- Electric Oven
- Dishwasher
Bedrooms and Bathrooms
- 3 Bedrooms
- 2 Full Bathrooms
- Primary bathroom on main floor
Laundry
- Laundry on main level
- Washer and Electric Dryer Hookup
Parking
- 2 Parking Spaces
- Private Driveway
- 2 Open Parking Spaces
Outdoor Features
- Patio
- Front Porch
Schools
- W Clayton Elementary School
- Clayton Middle School
- Clayton High School
Utilities
- Central Air
- Heating System Uses Natural Gas
Listing and Financial Details
- Security Deposit $1,599
- Property Available on 5/29/25
- Tenant pays for all utilities
- The owner pays for management, taxes
- 12 Month Lease Term
- $55 Application Fee
Community Details
Overview
- Garrison Subdivision
Pet Policy
- Dogs and Cats Allowed
- Breed Restrictions
Map
Source: Doorify MLS
MLS Number: 10099409
APN: 05G02130
- 129 Sturbridge Dr Unit 15
- 107 Sturbridge Dr
- 1647 Kenmore Dr
- 185 Sioux Ln
- 202 Verrazano Place
- 128 Glengariff Ln
- 316 Waterford Dr
- 19 Cheltenham Dr
- 1828 Parkside Village Dr
- 104 Roscommon Ln
- 1912 Parkside Village Dr
- 117 Butternut Ln
- 113 Butternut Ln
- 3069 Buttonwood Ln
- 109 Butternut Ln
- 101 Butternut Ln
- 101 Ferndale Ct
- 2845 Bennington Dr
- 200 Pinecroft Dr
- 1261 Grovewood Dr
- 15 Fieldspar Ln
- 950 Parkside Village Dr
- 125 Sleepy Creek Dr
- 4 S Laird Dr
- 14 S Laird Dr
- 10 Slater Dr
- 37 N Laird Dr
- 129 Glengariff Ln
- 117 Verrazano Place
- 1513 Kenmore Dr
- 1070 Kenmore Dr
- 19 Cheltenham Dr
- 241 Pinecroft Dr
- 1412 Grovewood Dr
- 1032 Cove Cir
- 155 Gregory Dr
- 203 Gregory Dr
- 124 Gregory Dr
- 1248 Grovewood Dr
- 2112 Mckinnon Dr

