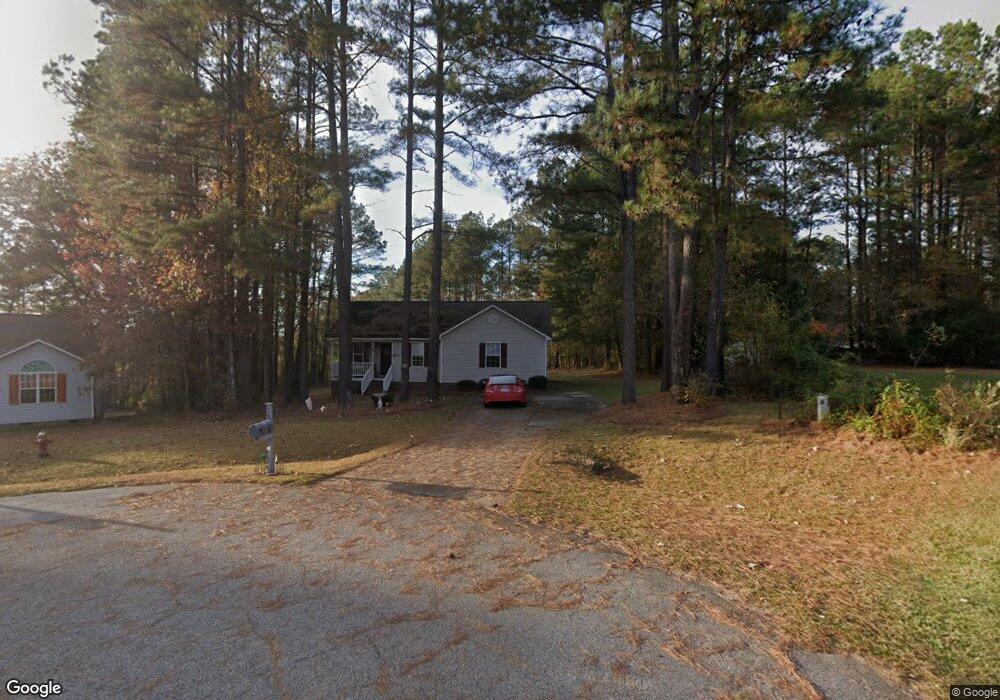118 Setter Point Clayton, NC 27520
Estimated Value: $278,000 - $294,000
3
Beds
2
Baths
1,220
Sq Ft
$234/Sq Ft
Est. Value
About This Home
This home is located at 118 Setter Point, Clayton, NC 27520 and is currently estimated at $286,021, approximately $234 per square foot. 118 Setter Point is a home located in Johnston County with nearby schools including Polenta Elementary School, Swift Creek Middle, and Cleveland High School.
Ownership History
Date
Name
Owned For
Owner Type
Purchase Details
Closed on
Mar 7, 2019
Sold by
Vick Linda N
Bought by
Misbach Lisa Marie
Current Estimated Value
Home Financials for this Owner
Home Financials are based on the most recent Mortgage that was taken out on this home.
Original Mortgage
$167,226
Outstanding Balance
$146,931
Interest Rate
4.37%
Mortgage Type
FHA
Estimated Equity
$139,090
Purchase Details
Closed on
Dec 19, 2012
Sold by
Vick Linda N
Bought by
Vick Linda N
Home Financials for this Owner
Home Financials are based on the most recent Mortgage that was taken out on this home.
Original Mortgage
$75,000
Interest Rate
3.35%
Mortgage Type
New Conventional
Purchase Details
Closed on
Jan 4, 2010
Sold by
Vick Linda N
Bought by
Vick Linda N and Linda N Vick Trust
Purchase Details
Closed on
Oct 28, 2002
Sold by
Vick Linda N
Bought by
Ashley Turner Building Co Inc
Purchase Details
Closed on
Jun 4, 2002
Sold by
Ashley Turner Building Co Inc
Bought by
Ashley Turner Enterprises Inc
Purchase Details
Closed on
Jun 19, 2001
Sold by
Ashley Turner Enterprises Inc
Bought by
Son Lan Development Co Inc
Create a Home Valuation Report for This Property
The Home Valuation Report is an in-depth analysis detailing your home's value as well as a comparison with similar homes in the area
Home Values in the Area
Average Home Value in this Area
Purchase History
| Date | Buyer | Sale Price | Title Company |
|---|---|---|---|
| Misbach Lisa Marie | $173,000 | None Available | |
| Vick Linda N | -- | None Available | |
| Vick Linda N | -- | None Available | |
| Ashley Turner Building Co Inc | -- | -- | |
| Ashley Turner Enterprises Inc | -- | -- | |
| Son Lan Development Co Inc | -- | -- |
Source: Public Records
Mortgage History
| Date | Status | Borrower | Loan Amount |
|---|---|---|---|
| Open | Misbach Lisa Marie | $167,226 | |
| Previous Owner | Vick Linda N | $75,000 |
Source: Public Records
Tax History Compared to Growth
Tax History
| Year | Tax Paid | Tax Assessment Tax Assessment Total Assessment is a certain percentage of the fair market value that is determined by local assessors to be the total taxable value of land and additions on the property. | Land | Improvement |
|---|---|---|---|---|
| 2025 | $1,714 | $269,970 | $85,000 | $184,970 |
| 2024 | $1,292 | $159,480 | $48,500 | $110,980 |
| 2023 | $1,248 | $159,480 | $48,500 | $110,980 |
| 2022 | $1,312 | $159,480 | $48,500 | $110,980 |
| 2021 | $1,312 | $159,480 | $48,500 | $110,980 |
| 2020 | $1,328 | $159,480 | $48,500 | $110,980 |
| 2019 | $1,269 | $152,400 | $48,500 | $103,900 |
| 2018 | $972 | $114,060 | $27,500 | $86,560 |
| 2017 | $972 | $114,060 | $27,500 | $86,560 |
| 2016 | $972 | $114,060 | $27,500 | $86,560 |
| 2015 | $972 | $114,060 | $27,500 | $86,560 |
| 2014 | $972 | $114,060 | $27,500 | $86,560 |
Source: Public Records
Map
Nearby Homes
- 78 Great Oak Dr
- 42 Galaxy Dr
- 0 Slate Top Rd Unit 10118414
- 334 Victor Ct
- 0 Government Rd Unit 2434558
- 202 Hillmont Dr
- 371 Barnes Ridge Dr
- 144 Old Yogi Ln
- 63 Mia Bello Ct
- 46 Hillmont Dr
- 363 Grey Hawk Dr
- 137 Winding Oak Way
- 367 Tayside St
- 2239 Barber Mill Rd
- 2300 Sterling Dr
- 90 Greenway Dr
- 2029 Government Rd
- 39 Wood Stork Ct
- Brinkley American Farmhouse Plan at Cattail - The Peninsula - Lakeside
- Brighton English Cottage Plan at Cattail - The Peninsula - Lakeside
- 128 Setter Point
- 96 Setter Point
- 125 Setter Point
- 517 Spaniel Ln
- 499 Spaniel Ln
- 555 Spaniel Ln
- 113 Setter Point
- 479 Spaniel Ln
- 577 Spaniel Ln
- 89 Setter Point
- 463 Spaniel Ln
- 589 Spaniel Ln
- 61 Setter Point
- 71 Setter Point
- 494 Spaniel Ln
- 476 Spaniel Ln
- 431 Spaniel Ln
- 532 Spaniel Ln
- 512 Spaniel Ln
- 548 Spaniel Ln
