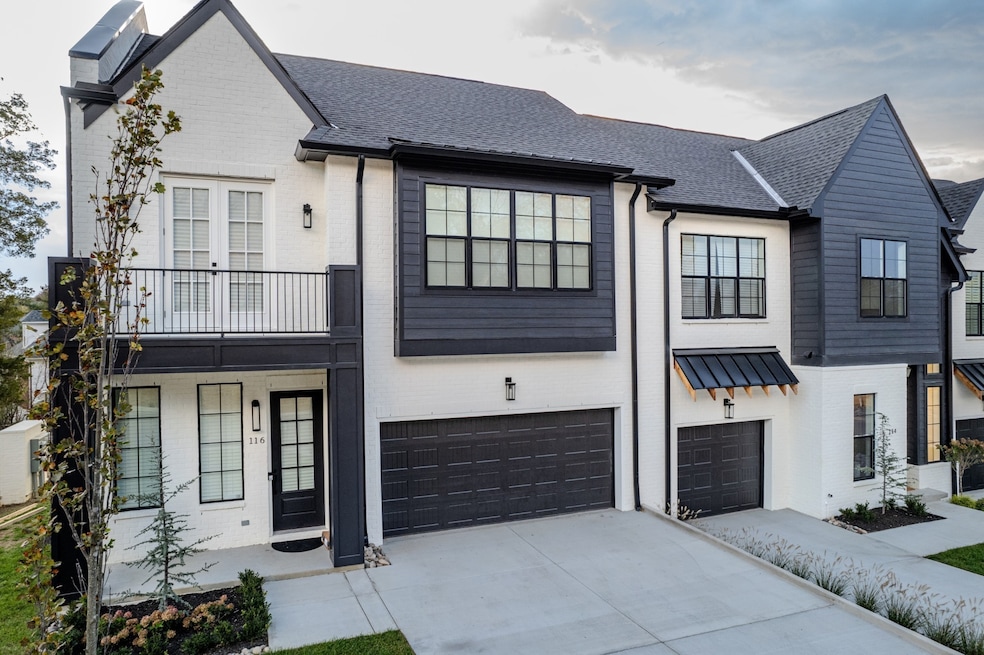118 Shadow Springs Dr Unit 118 Brentwood, TN 37027
Bradford Hills NeighborhoodEstimated payment $6,126/month
Highlights
- Gated Community
- Wood Flooring
- Eat-In Kitchen
- Granbery Elementary School Rated 10
- 2 Car Attached Garage
- Walk-In Closet
About This Home
Unlock the Luxury of Living at Shadow Springs! Imagine stepping into a beautifully designed home that melds innovation and style, located in the prestigious gated community of Brentwood. This luxurious END unit is surround by windows giving you lots natural light. Features include: three outdoor terraces, that enhances your living experience. At Shadow Springs, you're not just getting a home; you're embracing an extraordinary lifestyle. With five stunning floor plans to choose from, each design embodies modern transitional elegance, spacious entertainment areas, and charming covered verandas. Prepare to be wowed by the luxurious kitchen, a true masterpiece outfitted with premium Bosch appliances and breathtaking quartz countertops. Every detail is meticulously crafted and infused with quality – from the exquisite designer light fixtures to the carefully chosen tile materials that make each bathroom a sanctuary. Located just minutes from I-65, indulge in fine dining and shopping at your convenience. This exclusive community offers cutting-edge technology package with a Ring door camera and a ButterflyMX gated community system for your safety and peace of mind.
Listing Agent
Vastland Realty Group, LLC Brokerage Phone: 6159433781 License #343498 Listed on: 09/16/2025
Co-Listing Agent
Vastland Realty Group, LLC Brokerage Phone: 6159433781 License #382646
Property Details
Home Type
- Multi-Family
Year Built
- Built in 2024
HOA Fees
- $350 Monthly HOA Fees
Parking
- 2 Car Attached Garage
- Front Facing Garage
- Garage Door Opener
- Driveway
Home Design
- Property Attached
- Brick Exterior Construction
Interior Spaces
- 2,764 Sq Ft Home
- Property has 1 Level
- Ceiling Fan
- Gas Fireplace
- ENERGY STAR Qualified Windows
- Living Room with Fireplace
- Interior Storage Closet
- Washer and Gas Dryer Hookup
- Crawl Space
- Fire and Smoke Detector
Kitchen
- Eat-In Kitchen
- Gas Oven
- Gas Range
- Microwave
- Bosch Dishwasher
- Dishwasher
- Disposal
Flooring
- Wood
- Carpet
- Tile
Bedrooms and Bathrooms
- 3 Bedrooms
- Walk-In Closet
Schools
- Granbery Elementary School
- William Henry Oliver Middle School
- John Overton Comp High School
Utilities
- Central Heating and Cooling System
- Floor Furnace
- High-Efficiency Water Heater
- High Speed Internet
Additional Features
- Energy Recovery Ventilator
- Two or More Common Walls
Listing and Financial Details
- Property Available on 10/31/24
- Assessor Parcel Number 160160D11000CO
Community Details
Overview
- $1,000 One-Time Secondary Association Fee
- Association fees include ground maintenance, insurance
- Shadow Springs Subdivision
Pet Policy
- Pets Allowed
Security
- Gated Community
Map
Home Values in the Area
Average Home Value in this Area
Tax History
| Year | Tax Paid | Tax Assessment Tax Assessment Total Assessment is a certain percentage of the fair market value that is determined by local assessors to be the total taxable value of land and additions on the property. | Land | Improvement |
|---|---|---|---|---|
| 2024 | $521 | $16,000 | $16,000 | $0 |
| 2023 | $521 | $16,000 | $16,000 | $0 |
| 2022 | $606 | $16,000 | $16,000 | $0 |
| 2021 | $0 | $0 | $0 | $0 |
Property History
| Date | Event | Price | List to Sale | Price per Sq Ft |
|---|---|---|---|---|
| 11/18/2025 11/18/25 | Price Changed | $1,089,900 | +0.1% | $394 / Sq Ft |
| 10/29/2025 10/29/25 | Price Changed | $1,088,900 | -0.1% | $394 / Sq Ft |
| 09/16/2025 09/16/25 | For Sale | $1,089,900 | -- | $394 / Sq Ft |
Source: Realtracs
MLS Number: 2995763
APN: 160-16-0D-118-00
- 112 Shadow Springs Dr
- 108 Shadow Springs Dr
- 117 Shadow Springs Dr Unit 117
- 5724 Chadwick Ln
- 5729 Chadwick Ln
- 112 Chuzzlewit Down
- 515 Copperfield Way
- 102 Chuzzlewit Down
- 406 Old Towne Dr Unit 24
- 14820 Old Hickory Blvd
- 13877 Old Hickory Blvd
- 42 Nickleby Down
- 510 Old Towne Dr Unit 83
- 5566 Hill Rd
- 207 Trotwood
- 456 Old Towne Dr
- 5909 Westheimer Dr
- 616 Copperfield Ct
- 1900 Palisades Ct
- 5741 Sterling Oaks Dr
- 432 Lazy Creek Ln
- 449 Old Towne Dr Unit 43
- 113 Honey Creek Ln
- One Derby Trace
- 4844 Bevendean Dr Unit 4833 Bevendean Drive
- 323 Seven Springs Way
- 4848 Bevendean Dr Unit 11
- 100 Brentwood Place
- 300 Seven Springs Way
- 5619 Valley View Rd
- 205 Village Place
- 765 Mcmurray Dr
- 100 Brentwood Oaks Dr
- 5651 Oakes Dr
- 637 Huntington Ridge Dr
- 5242 Edmondson Pike
- 714 Fox Ridge Dr
- 370 Oakley Dr
- 5224 Village Way
- 760 Fox Ridge Dr Unit 760







