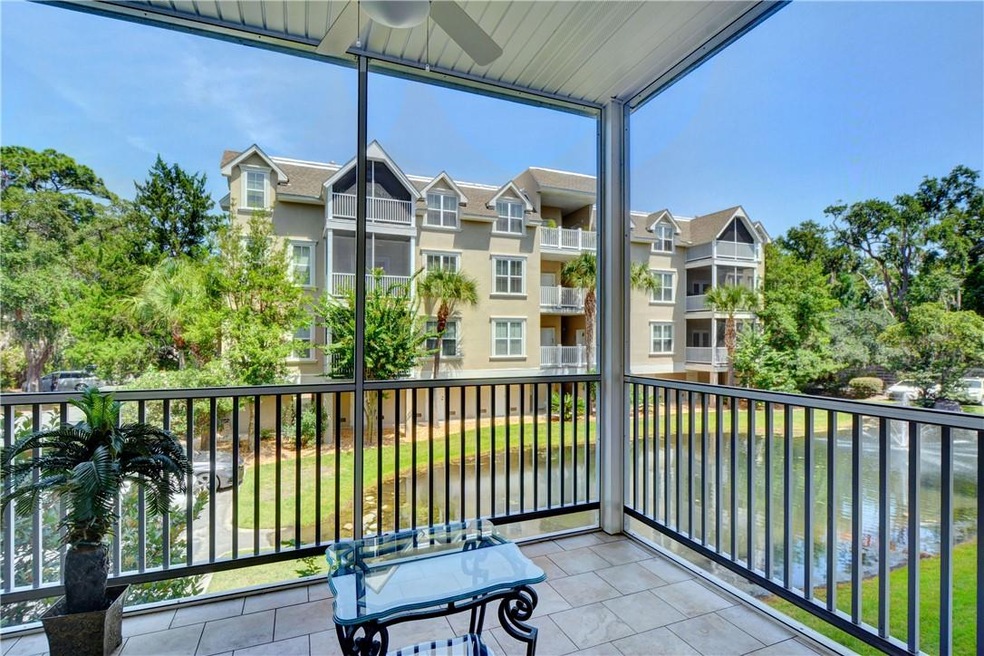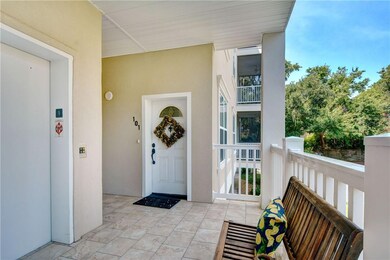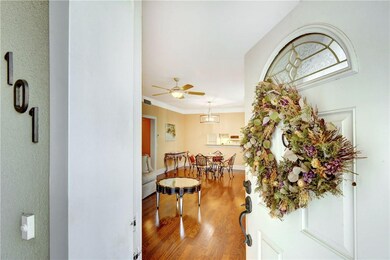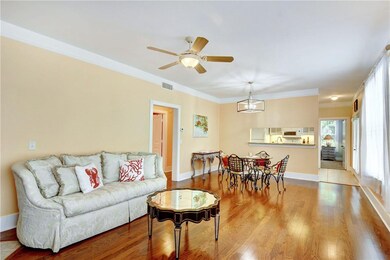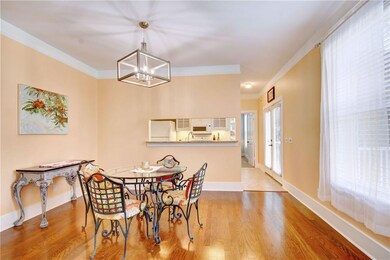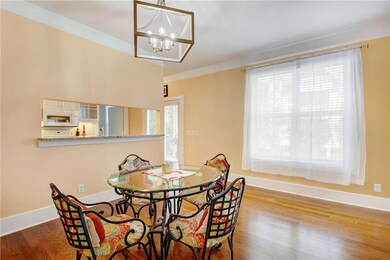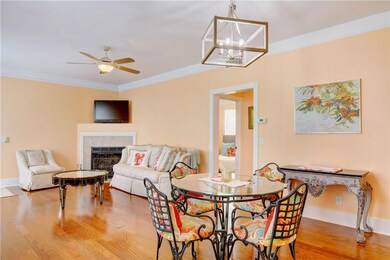
118 Shady Brook Cir Unit 101 Saint Simons Island, GA 31522
Highlights
- In Ground Pool
- Gated Community
- Community Lake
- Oglethorpe Point Elementary School Rated A
- Lagoon View
- Wood Flooring
About This Home
As of December 2020Fall in love with St. Simons Island in this 3-bedroom, 2-bath condo. It's just a short elevator trip to the front door, where you will enjoy one level living nestled between lush greenery & lagoons. Enjoy views of the lagoon & fountain from the living, dining, kitchen, master, & patio. This fantastic community is situated behind a gated entrance in a convenient island location, yet tucked away off the beaten path for peaceful living! The conveniences abound with the elevator, garage & stunning community pool with waterfalls. This property is meant to please & it won't let you down.
Last Agent to Sell the Property
Stacey Drury
eXp Realty, LLC License #294557 Listed on: 10/15/2020

Property Details
Home Type
- Condominium
Est. Annual Taxes
- $3,461
Year Built
- Built in 2003
Lot Details
- No Common Walls
- No Unit Above or Below
- Landscaped
HOA Fees
- $485 Monthly HOA Fees
Parking
- 1 Car Garage
- Parking Lot
Home Design
- Fire Rated Drywall
- Stucco
Interior Spaces
- 1,440 Sq Ft Home
- Woodwork
- Crown Molding
- Ceiling Fan
- Gas Fireplace
- Living Room with Fireplace
- Lagoon Views
Kitchen
- Galley Kitchen
- Oven
- Range
- Microwave
- Dishwasher
- Disposal
Flooring
- Wood
- Carpet
- Ceramic Tile
Bedrooms and Bathrooms
- 3 Bedrooms
- 2 Full Bathrooms
Laundry
- Laundry in Kitchen
- Dryer
- Washer
Home Security
Outdoor Features
- In Ground Pool
- Covered patio or porch
Schools
- Oglethorpe Elementary School
- Glynn Middle School
- Glynn Academy High School
Utilities
- Central Heating and Cooling System
- Cable TV Available
Listing and Financial Details
- Assessor Parcel Number 04-12276
Community Details
Overview
- Association fees include flood insurance, ground maintenance
- Shadow Brook Village Association, Phone Number (912) 638-4603
- Shadow Brook Village Subdivision
- Community Lake
Recreation
- Community Pool
Pet Policy
- Pets Allowed
Security
- Gated Community
- Fire and Smoke Detector
Amenities
- Elevator
Ownership History
Purchase Details
Home Financials for this Owner
Home Financials are based on the most recent Mortgage that was taken out on this home.Purchase Details
Home Financials for this Owner
Home Financials are based on the most recent Mortgage that was taken out on this home.Purchase Details
Purchase Details
Home Financials for this Owner
Home Financials are based on the most recent Mortgage that was taken out on this home.Purchase Details
Home Financials for this Owner
Home Financials are based on the most recent Mortgage that was taken out on this home.Similar Homes in Saint Simons Island, GA
Home Values in the Area
Average Home Value in this Area
Purchase History
| Date | Type | Sale Price | Title Company |
|---|---|---|---|
| Warranty Deed | $266,000 | -- | |
| Warranty Deed | -- | -- | |
| Warranty Deed | -- | -- | |
| Warranty Deed | $124,000 | -- | |
| Warranty Deed | $115,000 | -- |
Mortgage History
| Date | Status | Loan Amount | Loan Type |
|---|---|---|---|
| Open | $236,000 | New Conventional | |
| Previous Owner | $44,661 | New Conventional | |
| Previous Owner | $50,000 | New Conventional |
Property History
| Date | Event | Price | Change | Sq Ft Price |
|---|---|---|---|---|
| 12/10/2020 12/10/20 | Sold | $266,000 | -1.4% | $185 / Sq Ft |
| 11/10/2020 11/10/20 | Pending | -- | -- | -- |
| 10/15/2020 10/15/20 | For Sale | $269,900 | +117.7% | $187 / Sq Ft |
| 05/02/2017 05/02/17 | Sold | $124,000 | -1.2% | $86 / Sq Ft |
| 05/01/2017 05/01/17 | Pending | -- | -- | -- |
| 04/11/2017 04/11/17 | For Sale | $125,500 | +9.1% | $87 / Sq Ft |
| 03/01/2017 03/01/17 | Sold | $115,000 | -3.8% | $80 / Sq Ft |
| 01/24/2017 01/24/17 | Pending | -- | -- | -- |
| 01/20/2017 01/20/17 | For Sale | $119,500 | -- | $83 / Sq Ft |
Tax History Compared to Growth
Tax History
| Year | Tax Paid | Tax Assessment Tax Assessment Total Assessment is a certain percentage of the fair market value that is determined by local assessors to be the total taxable value of land and additions on the property. | Land | Improvement |
|---|---|---|---|---|
| 2024 | $3,461 | $138,000 | $0 | $138,000 |
| 2023 | $3,391 | $138,000 | $0 | $138,000 |
| 2022 | $2,909 | $116,000 | $0 | $116,000 |
| 2021 | $2,752 | $106,400 | $0 | $106,400 |
| 2020 | $752 | $89,800 | $0 | $89,800 |
| 2019 | $752 | $48,000 | $0 | $48,000 |
| 2018 | $893 | $48,000 | $0 | $48,000 |
| 2017 | $245 | $42,600 | $0 | $42,600 |
| 2016 | $408 | $70,000 | $0 | $70,000 |
| 2015 | $408 | $70,000 | $0 | $70,000 |
| 2014 | $408 | $70,000 | $0 | $70,000 |
Agents Affiliated with this Home
-
S
Seller's Agent in 2020
Stacey Drury
eXp Realty, LLC
-
L
Buyer's Agent in 2020
Leighann Woods
Banker Real Estate
(912) 577-3311
26 in this area
38 Total Sales
-
L
Seller's Agent in 2017
Lyn Neal
DeLoach Sotheby's International Realty
-
M
Seller's Agent in 2017
Michelle Lane
eXp Realty, LLC
-

Buyer's Agent in 2017
Dana Tucker Hill
Georgia Coast Realty
(912) 272-4698
15 in this area
73 Total Sales
Map
Source: Golden Isles Association of REALTORS®
MLS Number: 1622658
APN: 04-12276
- 136 Shady Brook Cir Unit 100
- 101 Brook Dr
- 113 Brook Dr
- 122 Shady Brook Cir Unit 201
- 351 Brockinton Marsh
- 106 Brook Dr
- 125 Shady Brook Cir Unit 300
- 222 Walmar Grove
- 342 Brockinton Marsh
- 117 Quamley Wells Dr
- 210 Walmar Grove
- 101 Barkentine Ct Unit A-1
- 612 Brockinton Point
- 622 Brockinton Point
- 30 Orchard Rd
- 103 Travellers Way
- 123 Shadow Wood Bend
- 90 Kingsmarsh Way
- 24 Orchard Rd
- 100 Blair Rd Unit G3
