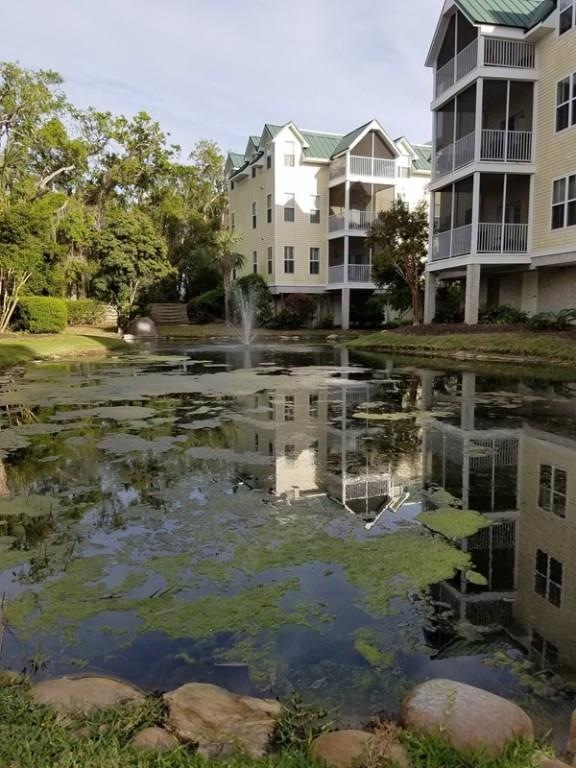118 Shady Brook Cir Unit 101 Saint Simons Island, GA 31522
Saint Simons NeighborhoodHighlights
- In Ground Pool
- Gated Community
- Waterfront
- Oglethorpe Point Elementary School Rated A
- Lake View
- Clubhouse
About This Home
As of December 2020Grab this REMARKABLE opportunity to own one of the cleanest, best units in this beautiful, gated complex with a pool and clubhouse and nestled in a lush garden setting just minutes to all island conveniences, the beach and Brunswick. You'll love that original owners never rented, and second owners never moved in, yet they steam-cleaned all floors for the next owner! Enjoy these upgrades throughout: hardwood floors in living room and hall, bedroom carpets are just 3 years new, HVAC unit new in Nov. 2014, Whirlpool stackable washer/dryer new in 2014, 1-year-new Whirlpool microwave, Bose dishwasher about 2 years new, and handsome marble in master bath! Enclosed garage and storage room for each unit. Dine out on your screened porch for every meal! Make it your private getaway!
Last Agent to Sell the Property
Michelle Lane
eXp Realty, LLC License #361048
Property Details
Home Type
- Condominium
Est. Annual Taxes
- $408
Year Built
- Built in 2003
Lot Details
- Waterfront
- Property fronts a freeway
- Landscaped
HOA Fees
- $585 Monthly HOA Fees
Parking
- 1 Car Garage
- Guest Parking
Home Design
- Raised Foundation
- Slab Foundation
- Wood Siding
- Concrete Perimeter Foundation
Interior Spaces
- 1,440 Sq Ft Home
- 1-Story Property
- Gas Log Fireplace
- Great Room with Fireplace
- Screened Porch
- Lake Views
Kitchen
- Dishwasher
- Disposal
Bedrooms and Bathrooms
- 3 Bedrooms
- 2 Full Bathrooms
Laundry
- Dryer
- Washer
Outdoor Features
- In Ground Pool
- Pond
Schools
- Oglethorpe Elementary School
- Glynn Middle School
- Glynn Academy High School
Utilities
- Central Air
- Underground Utilities
- Phone Available
- Cable TV Available
Listing and Financial Details
- Assessor Parcel Number 04-12276
Community Details
Overview
- Association fees include management, flood insurance, insurance, ground maintenance, pest control, recreation facilities, reserve fund
- Shadow Brook Village Subdivision
Amenities
- Clubhouse
- Elevator
Recreation
- Community Pool
Pet Policy
- Pets Allowed
Security
- Gated Community
Ownership History
Purchase Details
Home Financials for this Owner
Home Financials are based on the most recent Mortgage that was taken out on this home.Purchase Details
Home Financials for this Owner
Home Financials are based on the most recent Mortgage that was taken out on this home.Purchase Details
Purchase Details
Home Financials for this Owner
Home Financials are based on the most recent Mortgage that was taken out on this home.Purchase Details
Home Financials for this Owner
Home Financials are based on the most recent Mortgage that was taken out on this home.Map
Home Values in the Area
Average Home Value in this Area
Purchase History
| Date | Type | Sale Price | Title Company |
|---|---|---|---|
| Warranty Deed | $266,000 | -- | |
| Warranty Deed | -- | -- | |
| Warranty Deed | -- | -- | |
| Warranty Deed | $124,000 | -- | |
| Warranty Deed | $115,000 | -- |
Mortgage History
| Date | Status | Loan Amount | Loan Type |
|---|---|---|---|
| Open | $236,000 | New Conventional | |
| Previous Owner | $44,661 | New Conventional | |
| Previous Owner | $50,000 | New Conventional |
Property History
| Date | Event | Price | Change | Sq Ft Price |
|---|---|---|---|---|
| 12/10/2020 12/10/20 | Sold | $266,000 | -1.4% | $185 / Sq Ft |
| 11/10/2020 11/10/20 | Pending | -- | -- | -- |
| 10/15/2020 10/15/20 | For Sale | $269,900 | +117.7% | $187 / Sq Ft |
| 05/02/2017 05/02/17 | Sold | $124,000 | -1.2% | $86 / Sq Ft |
| 05/01/2017 05/01/17 | Pending | -- | -- | -- |
| 04/11/2017 04/11/17 | For Sale | $125,500 | +9.1% | $87 / Sq Ft |
| 03/01/2017 03/01/17 | Sold | $115,000 | -3.8% | $80 / Sq Ft |
| 01/24/2017 01/24/17 | Pending | -- | -- | -- |
| 01/20/2017 01/20/17 | For Sale | $119,500 | -- | $83 / Sq Ft |
Tax History
| Year | Tax Paid | Tax Assessment Tax Assessment Total Assessment is a certain percentage of the fair market value that is determined by local assessors to be the total taxable value of land and additions on the property. | Land | Improvement |
|---|---|---|---|---|
| 2024 | $3,461 | $138,000 | $0 | $138,000 |
| 2023 | $3,391 | $138,000 | $0 | $138,000 |
| 2022 | $2,909 | $116,000 | $0 | $116,000 |
| 2021 | $2,752 | $106,400 | $0 | $106,400 |
| 2020 | $752 | $89,800 | $0 | $89,800 |
| 2019 | $752 | $48,000 | $0 | $48,000 |
| 2018 | $893 | $48,000 | $0 | $48,000 |
| 2017 | $245 | $42,600 | $0 | $42,600 |
| 2016 | $408 | $70,000 | $0 | $70,000 |
| 2015 | $408 | $70,000 | $0 | $70,000 |
| 2014 | $408 | $70,000 | $0 | $70,000 |
Source: Golden Isles Association of REALTORS®
MLS Number: 1583212
APN: 04-12276
- 117 Quamley Wells Dr
- 227 Walmar Grove
- 342 Brockinton Marsh
- 210 Walmar Grove
- 233 Walmar Grove
- 362 Brockinton Marsh
- 323 Brockinton Marsh
- 247 Walmar Grove
- 524 Brockinton S
- 525 Brockinton S
- 100 Blair Rd Unit G3
- 100 Blair Rd Unit D8
- 100 Blair Rd Unit F-7
- 100 Blair Rd Unit C3
- 100 Blair Rd Unit B3
- 102 Brookfield Trace
- 6B Rd
- 321 Lantern Walk
- 302 Lantern Walk
- 112 Hanging Moss Dr
