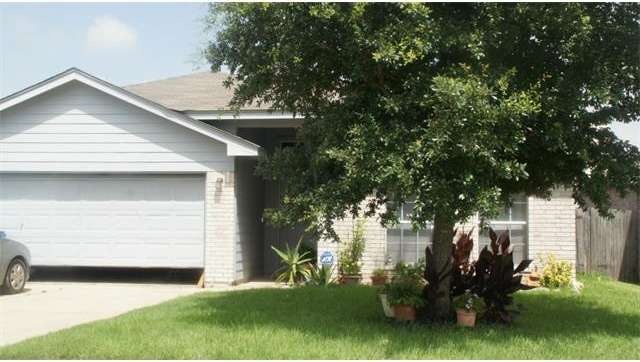
Highlights
- Adjacent to Greenbelt
- High Ceiling
- In-Law or Guest Suite
- Park or Greenbelt View
- Attached Garage
- Walk-In Closet
About This Home
As of December 2018Nice 4 bedroom home backing up to Greenbelt. No HOA dues. Nice open living area. Formal dining with big windows and large kitchen. MIL plan. Master bath had double vanities and separate shower. No carpet. Good light and windows.
Last Agent to Sell the Property
Winkler & Co. REALTORS, Menley License #0346219 Listed on: 06/30/2015
Home Details
Home Type
- Single Family
Est. Annual Taxes
- $7,161
Year Built
- Built in 2001
Home Design
- House
- Slab Foundation
- Composition Shingle Roof
Interior Spaces
- 1,725 Sq Ft Home
- High Ceiling
- Park or Greenbelt Views
- Security System Owned
- Laundry in Utility Room
Flooring
- Tile
- Vinyl
Bedrooms and Bathrooms
- 4 Main Level Bedrooms
- Walk-In Closet
- In-Law or Guest Suite
- 2 Full Bathrooms
Parking
- Attached Garage
- Front Facing Garage
Utilities
- Central Heating
- Electricity To Lot Line
Additional Features
- Patio
- Adjacent to Greenbelt
Listing and Financial Details
- Assessor Parcel Number R81945
- 3% Total Tax Rate
Ownership History
Purchase Details
Home Financials for this Owner
Home Financials are based on the most recent Mortgage that was taken out on this home.Purchase Details
Home Financials for this Owner
Home Financials are based on the most recent Mortgage that was taken out on this home.Purchase Details
Purchase Details
Purchase Details
Similar Homes in Elgin, TX
Home Values in the Area
Average Home Value in this Area
Purchase History
| Date | Type | Sale Price | Title Company |
|---|---|---|---|
| Warranty Deed | -- | Independence Title Co | |
| Vendors Lien | -- | Itc | |
| Special Warranty Deed | -- | None Available | |
| Warranty Deed | -- | None Available | |
| Trustee Deed | $117,249 | None Available |
Mortgage History
| Date | Status | Loan Amount | Loan Type |
|---|---|---|---|
| Previous Owner | $140,900 | FHA | |
| Previous Owner | $15,866 | Unknown |
Property History
| Date | Event | Price | Change | Sq Ft Price |
|---|---|---|---|---|
| 12/11/2018 12/11/18 | Sold | -- | -- | -- |
| 11/20/2018 11/20/18 | Pending | -- | -- | -- |
| 11/06/2018 11/06/18 | For Sale | $167,000 | +16.4% | $97 / Sq Ft |
| 08/14/2015 08/14/15 | Sold | -- | -- | -- |
| 07/28/2015 07/28/15 | Pending | -- | -- | -- |
| 06/30/2015 06/30/15 | For Sale | $143,500 | -- | $83 / Sq Ft |
Tax History Compared to Growth
Tax History
| Year | Tax Paid | Tax Assessment Tax Assessment Total Assessment is a certain percentage of the fair market value that is determined by local assessors to be the total taxable value of land and additions on the property. | Land | Improvement |
|---|---|---|---|---|
| 2023 | $7,161 | $355,337 | $99,513 | $255,824 |
| 2022 | $7,666 | $299,910 | $69,652 | $230,258 |
| 2021 | $5,555 | $194,099 | $27,443 | $166,656 |
| 2020 | $5,404 | $183,190 | $27,443 | $155,747 |
| 2019 | $5,462 | $183,197 | $27,443 | $155,754 |
| 2018 | $5,224 | $174,856 | $27,443 | $147,413 |
| 2017 | $4,843 | $161,829 | $24,110 | $137,719 |
| 2016 | $4,434 | $148,167 | $8,250 | $139,917 |
| 2015 | $2,901 | $110,966 | $8,250 | $114,974 |
| 2014 | $2,901 | $100,878 | $8,250 | $95,021 |
Agents Affiliated with this Home
-

Seller's Agent in 2018
Sandy Menley
Winkler & Co. REALTORS, Menley
(512) 963-1113
149 Total Sales
-
C
Buyer's Agent in 2018
Carol Moctezuma
Realty One Group Prosper
(513) 803-5570
84 Total Sales
-

Buyer's Agent in 2015
Dow Kennedy
RE/MAX
(512) 689-0509
84 Total Sales
Map
Source: Unlock MLS (Austin Board of REALTORS®)
MLS Number: 9188249
APN: 81945
- 102 Cavalry Trail
- 804 Lavaca Loop
- 211 Valley Run Trail
- 117 Gillespie Ln
- 618 Lavaca Loop
- 13120 Roving Pass
- 11104 Roving Pass
- 602 Lavaca Loop
- 401 Blanco Woods Blvd
- 320 Gettysburg
- 312 Gettysburg
- 417 Bandara Woods Blvd
- 11817 Rush Ln
- 19101 Romano Dr
- 107 Jefferson Cove
- Harvest Ridge 2446 Plan at Harvest Ridge - 30' Patios
- Harvest Ridge 3007 Plan at Harvest Ridge - 40' Traditions
- Harvest Ridge 1306 Plan at Harvest Ridge - 30' Patios
- Harvest Ridge 1754 Plan at Harvest Ridge - 40' Traditions
- Harvest Ridge 2460 Plan at Harvest Ridge - 40' Traditions
