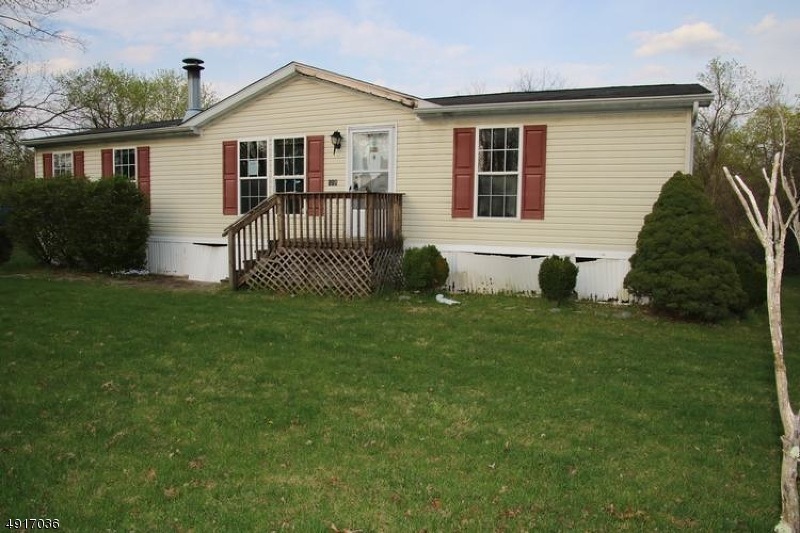
118 Skillman St Lambertville, NJ 08530
Estimated Value: $124,000 - $361,483
Highlights
- Ranch Style House
- Central Air
- 3-minute walk to Arnett Park
- Eat-In Kitchen
- Wood Burning Fireplace
About This Home
As of September 2019Three bedroom 2 full bath manufactured ranch eat-in kitchen and Living Room with wood burning fireplace. Large Master Bedroom with jetted tub. All this located on a 0.17 acre lot. This is a Fannie Mae Hecm property is and buyer is responsible for Certificate of Occupancy, Seller directed all offers made thru Homepath Online Website.
Last Agent to Sell the Property
SENOL ONAL
RE/MAX PROPERTIES, LTD. Listed on: 07/22/2019
Last Buyer's Agent
SENOL ONAL
RE/MAX PROPERTIES, LTD. Listed on: 07/22/2019
Home Details
Home Type
- Single Family
Lot Details
- 7,405 Sq Ft Lot
Parking
- Gravel Driveway
Home Design
- Ranch Style House
- Vinyl Siding
Interior Spaces
- 1,248 Sq Ft Home
- Wood Burning Fireplace
Kitchen
- Eat-In Kitchen
- Gas Oven or Range
Bedrooms and Bathrooms
- 3 Bedrooms
- 2 Full Bathrooms
Schools
- W. Amwell Elementary School
- S.Hunterdn Middle School
- S.Hunterdn High School
Utilities
- Central Air
- Standard Electricity
- Propane
- Well
Listing and Financial Details
- Assessor Parcel Number 1926-00047-0000-00001-0001-
- Tax Block *
Ownership History
Purchase Details
Purchase Details
Purchase Details
Purchase Details
Similar Home in Lambertville, NJ
Home Values in the Area
Average Home Value in this Area
Purchase History
| Date | Buyer | Sale Price | Title Company |
|---|---|---|---|
| Devine James J | -- | None Available | |
| Mccormick James J | -- | None Listed On Document | |
| Devine James J | $52,000 | Fortune Title Agency Inc | |
| Federal National Mortgage Association | -- | None Available | |
| Arnett George W | -- | None Available |
Mortgage History
| Date | Status | Borrower | Loan Amount |
|---|---|---|---|
| Previous Owner | Williams Thomas | $435,000 | |
| Previous Owner | Williams Thomas | $128,000 |
Property History
| Date | Event | Price | Change | Sq Ft Price |
|---|---|---|---|---|
| 09/03/2019 09/03/19 | Sold | $52,000 | 0.0% | $42 / Sq Ft |
| 09/03/2019 09/03/19 | Sold | $52,000 | +4.0% | $42 / Sq Ft |
| 08/19/2019 08/19/19 | Pending | -- | -- | -- |
| 08/19/2019 08/19/19 | Price Changed | $50,000 | -37.4% | $40 / Sq Ft |
| 08/19/2019 08/19/19 | Pending | -- | -- | -- |
| 08/13/2019 08/13/19 | For Sale | $79,900 | 0.0% | $64 / Sq Ft |
| 07/25/2019 07/25/19 | Pending | -- | -- | -- |
| 07/22/2019 07/22/19 | Price Changed | $79,900 | 0.0% | $64 / Sq Ft |
| 07/22/2019 07/22/19 | For Sale | $79,900 | -11.1% | $64 / Sq Ft |
| 06/26/2019 06/26/19 | For Sale | $89,900 | 0.0% | $72 / Sq Ft |
| 06/08/2019 06/08/19 | Pending | -- | -- | -- |
| 05/15/2019 05/15/19 | Price Changed | $89,900 | -5.3% | $72 / Sq Ft |
| 04/18/2019 04/18/19 | For Sale | $94,900 | -- | $76 / Sq Ft |
Tax History Compared to Growth
Tax History
| Year | Tax Paid | Tax Assessment Tax Assessment Total Assessment is a certain percentage of the fair market value that is determined by local assessors to be the total taxable value of land and additions on the property. | Land | Improvement |
|---|---|---|---|---|
| 2024 | $3,771 | $81,800 | $65,100 | $16,700 |
| 2023 | $3,771 | $167,600 | $63,800 | $103,800 |
| 2022 | $3,499 | $167,600 | $63,800 | $103,800 |
| 2021 | $3,440 | $154,600 | $61,400 | $93,200 |
| 2020 | $3,512 | $154,700 | $66,400 | $88,300 |
| 2019 | $5,637 | $251,200 | $137,800 | $113,400 |
| 2018 | $5,458 | $244,100 | $133,100 | $111,000 |
| 2017 | $4,982 | $222,400 | $113,000 | $109,400 |
| 2016 | $4,453 | $197,200 | $87,800 | $109,400 |
| 2015 | $4,489 | $195,500 | $87,800 | $107,700 |
| 2014 | $3,451 | $195,200 | $87,800 | $107,400 |
Agents Affiliated with this Home
-
S
Seller's Agent in 2019
SENOL ONAL
RE/MAX PROPERTIES, LTD.
Map
Source: Garden State MLS
MLS Number: 3575001
APN: 26-00047-0000-00001-01
- 2 Allen St
- 201 Hancock St
- 10 Rock Creek Woods Dr
- 10 Holcombe Grove Rd
- 2 Rock Creek Woods Dr
- 72A N Franklin St
- 72 N Franklin St Unit A
- 30 N Franklin St
- 57 N Franklin St
- 56 N Main St
- 10 McCready's Alley
- 97 N Main St
- 71-75 N Main St
- 12 N Main St
- 67 Coryell St
- 49 Buttonwood St
- 46 S Main St
- 149 George St
- 22 Highland Ave
- 51 N Union St
- 118 Skillman St
- 83 Belvidere Ave
- 114 Skillman St
- 130 Skillman St
- 100 Belvidere Ave
- 65 Belvidere Ave
- 73 Belvidere Ave
- 104 Belvidere Ave
- 72 Belvidere Ave
- 83 Hancock St
- 57 Belvidere Ave
- 64 Belvidere Ave
- 129 Belvidere Ave
- 130 Belvidere Ave
- 67 Hancock St
- 11 Kearney St
- 232 Coryell Rd
- 52 Belvidere Ave
- 129 Hancock St
- 59 Hancock St
