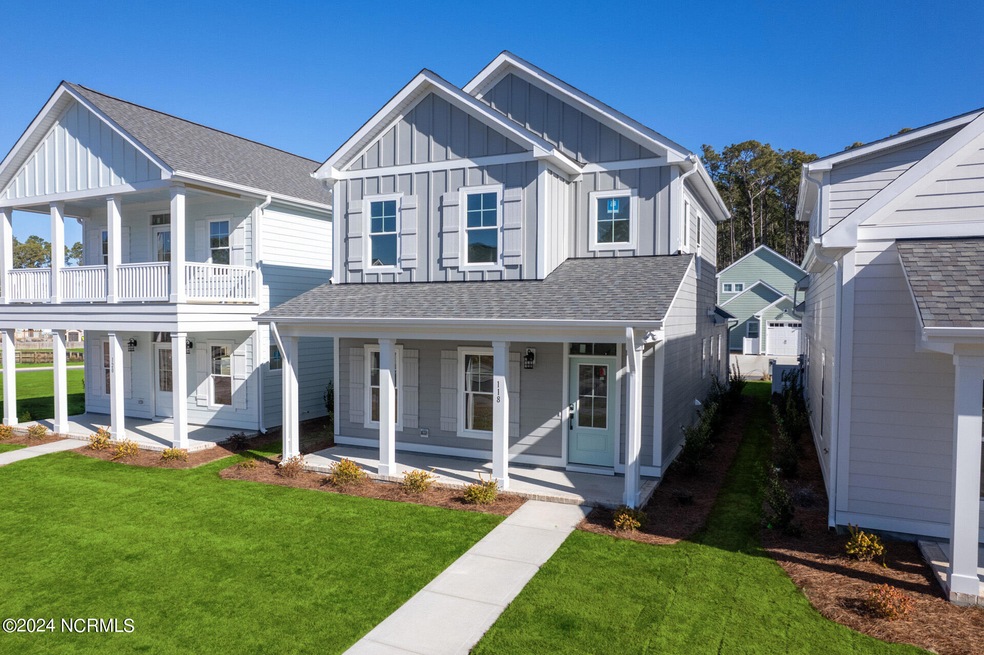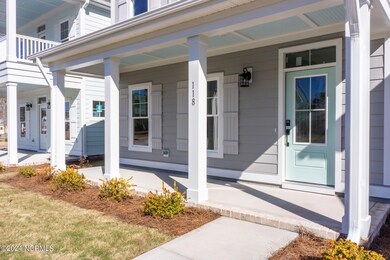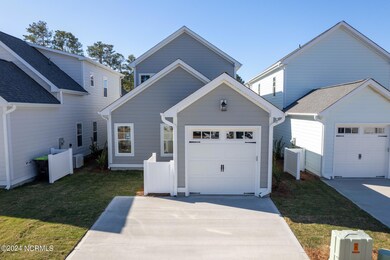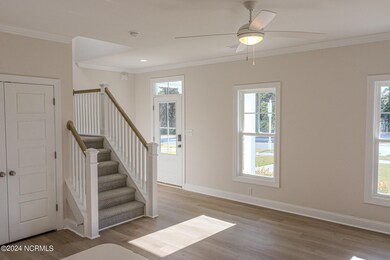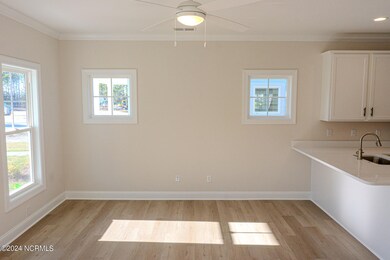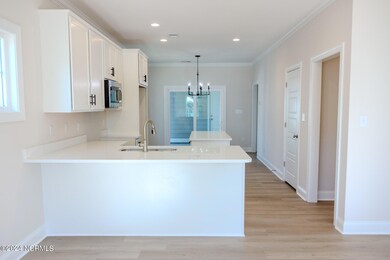
118 Spoonbill Ln Beaufort, NC 28516
Highlights
- Fitness Center
- Clubhouse
- Community Pool
- Beaufort Elementary School Rated A-
- Main Floor Primary Bedroom
- Pickleball Courts
About This Home
As of October 2024Quality-built home by an award-winning builder in Beau Coast West! Interior features include, 9' ceilings, crown molding in main living areas and master, luxury vinyl tile in 1st floor common areas, laundry, and bathrooms. Kitchen features include beautiful quartz countertops, stainless steel sink, stainless steel appliance package that includes electric range, dishwasher & microwave, as well as a kitchen peninsula and island. Master features walk-in-closet, ceiling fan and crown molding. Beautiful master bath w/double vanity, fully tiled walk-in shower and quartz counters. Living room w/ceiling fan, and doors to covered front porch. Covered side porch for additional entertaining space that also leads to the oversized golf cart garage. Durable Hardie siding, fully sodded yard w/irrigation, and whole house gutters. Quality Builder's Warranty included for peace of mind. Beau Coast West, inspired by the coastal beauty of the Southern Outer Banks. There's truly something for everyone, including a brand new stunning clubhouse and fitness center, a salt-water pool with splash pad and waterslide for unforgettable summers. Walking trails, and access to a phenomenal park nearby. Beau Coast West offers coastal-inspired cottages and low-maintenance living options that allow homeowners more time to enjoy all there is to do here in Beaufort, NC. Only a few minutes to historic downtown Beaufort situated on the beautiful Taylors Creek. Take a stroll or bike ride to local shops, eateries, galleries or ice cream shops. Enjoy a ferry or boat ride out to Cape Lookout National Seashore while you encounter wild ponies and dolphin playing on the way! This is truly a since of paradise in your own neighborhood!
Last Agent to Sell the Property
Team Streamline Real Estate, LLC. License #152217 Listed on: 01/06/2024
Last Buyer's Agent
Team Streamline Real Estate, LLC. License #152217 Listed on: 01/06/2024
Home Details
Home Type
- Single Family
Est. Annual Taxes
- $25
Year Built
- Built in 2023
Lot Details
- 3,485 Sq Ft Lot
- Lot Dimensions are 32 x 110 x 32 x 114
- Property fronts a private road
- Property fronts an alley
HOA Fees
- $210 Monthly HOA Fees
Home Design
- Slab Foundation
- Wood Frame Construction
- Architectural Shingle Roof
- Stick Built Home
Interior Spaces
- 1,645 Sq Ft Home
- 2-Story Property
- Ceiling height of 9 feet or more
- Ceiling Fan
- Family Room
- Combination Dining and Living Room
- Home Office
- Fire and Smoke Detector
- Kitchen Island
Bedrooms and Bathrooms
- 3 Bedrooms
- Primary Bedroom on Main
- Walk-In Closet
- Walk-in Shower
Parking
- 1 Car Attached Garage
- Driveway
- Off-Street Parking
Outdoor Features
- Covered patio or porch
Utilities
- Zoned Cooling
- Heat Pump System
Listing and Financial Details
- Assessor Parcel Number 730619712313000
Community Details
Overview
- Beau Coast West HOA, Phone Number (252) 247-4339
- Beau Coast West Subdivision
- Maintained Community
Amenities
- Community Barbecue Grill
- Picnic Area
- Clubhouse
Recreation
- Pickleball Courts
- Fitness Center
- Community Pool
Security
- Resident Manager or Management On Site
Ownership History
Purchase Details
Home Financials for this Owner
Home Financials are based on the most recent Mortgage that was taken out on this home.Purchase Details
Home Financials for this Owner
Home Financials are based on the most recent Mortgage that was taken out on this home.Similar Homes in Beaufort, NC
Home Values in the Area
Average Home Value in this Area
Purchase History
| Date | Type | Sale Price | Title Company |
|---|---|---|---|
| Warranty Deed | $492,000 | None Listed On Document | |
| Special Warranty Deed | $192,000 | None Listed On Document |
Mortgage History
| Date | Status | Loan Amount | Loan Type |
|---|---|---|---|
| Open | $467,400 | New Conventional | |
| Previous Owner | $96,000 | No Value Available |
Property History
| Date | Event | Price | Change | Sq Ft Price |
|---|---|---|---|---|
| 10/03/2024 10/03/24 | Sold | $492,000 | 0.0% | $299 / Sq Ft |
| 07/07/2024 07/07/24 | Pending | -- | -- | -- |
| 01/08/2024 01/08/24 | For Sale | $492,000 | -- | $299 / Sq Ft |
Tax History Compared to Growth
Tax History
| Year | Tax Paid | Tax Assessment Tax Assessment Total Assessment is a certain percentage of the fair market value that is determined by local assessors to be the total taxable value of land and additions on the property. | Land | Improvement |
|---|---|---|---|---|
| 2024 | $25 | $284,877 | $110,000 | $174,877 |
| 2023 | -- | $110,000 | $110,000 | $0 |
Agents Affiliated with this Home
-
Amy McGilvary

Seller's Agent in 2024
Amy McGilvary
Team Streamline Real Estate, LLC.
(561) 635-0015
42 in this area
42 Total Sales
-
Team Streamline Real Estate
T
Seller Co-Listing Agent in 2024
Team Streamline Real Estate
Team Streamline Real Estate, LLC.
(252) 725-5886
54 in this area
59 Total Sales
Map
Source: Hive MLS
MLS Number: 100421132
APN: 7306.19.71.2313000
- 122 Spoonbill Ln
- 124 Spoonbill Ln
- 103 Freedom Park Rd
- 107 Freedom Park Rd
- 109 Freedom Park Rd
- 111 Freedom Park Rd
- 178 Pine View Blvd
- 127 Freedom Park Rd
- 129 Freedom Park Rd
- 133 Freedom Park Rd
- 135 Freedom Park Rd
- 114 Pine View Blvd
- 160 Freedom Park Rd
- 169 Freedom Park Rd
- 1106 Live Oak St
- 100 Circle Dr
- 102 Macgregor Dr
- 207 Fairview Dr
- 110 Macgregor Dr
- 110 Beaufort Walk
