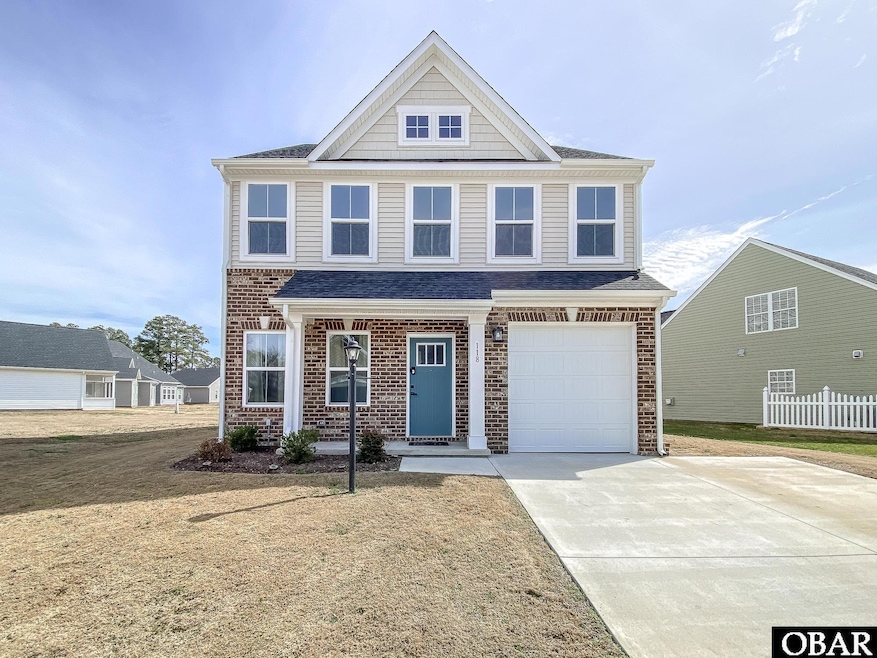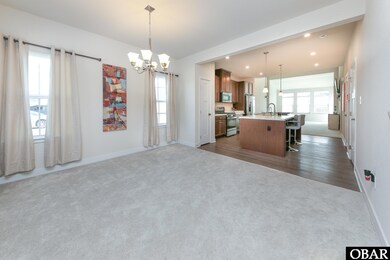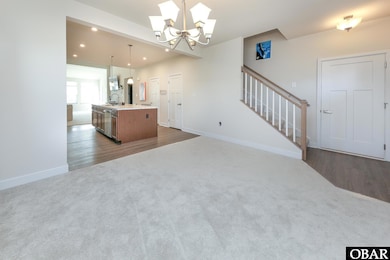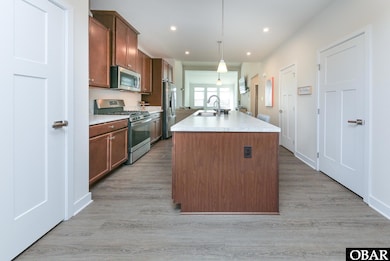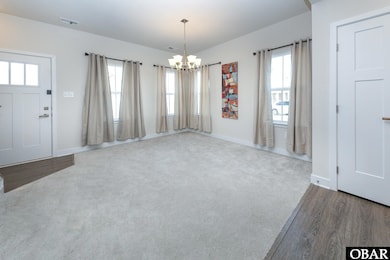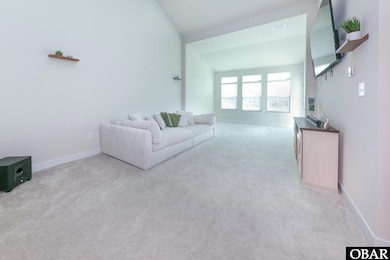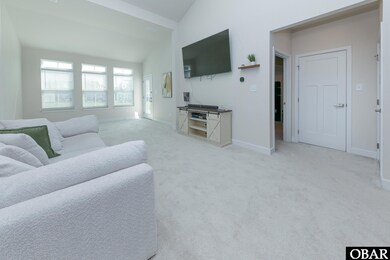
118 Spoonbill Loop Unit Lot 71 Elizabeth City, NC 27909
Pelican Pointe NeighborhoodEstimated payment $2,221/month
Highlights
- Boat Dock
- Craftsman Architecture
- Loft
- Outdoor Pool
- Clubhouse
- Tennis Courts
About This Home
Welcome to the Water-Access Community of Pelican Point Village in Elizabeth City, NC! This nearly new home combines comfort, style, and unbeatable amenities—all just minutes from downtown Elizabeth City’s waterfront, the Coast Guard base, and everyday conveniences. Step inside to discover a bright, open-concept layout with a spacious great room overlooking the backyard. The modern kitchen features stainless steel appliances, a breakfast bar, and plenty of counter space—perfect for casual dining or entertaining. The first-floor primary suite provides privacy and comfort with its own ensuite bath, creating a relaxing retreat. Upstairs, a versatile loft area offers endless possibilities as a home office, playroom, or second living space. Two additional guest bedrooms, a full bath, and a walk-in attic complete the upper level, providing both comfort and storage. Enjoy resort-style living with access to exceptional community amenities, including a pool, clubhouse, boat launch, pickleball and tennis courts, basketball court, playgrounds, and guest parking. Plus, the HOA handles lawn maintenance, so you can spend more time relaxing and exploring. Whether you’re seeking a primary residence or a weekend getaway, this beautiful home delivers the perfect blend of comfort, convenience, and coastal charm in a vibrant water-access neighborhood. Don’t miss your chance—schedule your private tour today!
Home Details
Home Type
- Single Family
Est. Annual Taxes
- $3,563
Year Built
- Built in 2023
Lot Details
- 1,917 Sq Ft Lot
- Lot Dimensions are 31x66x32x64
- Property is zoned PUD
Parking
- Off-Street Parking
Home Design
- Craftsman Architecture
- Contemporary Architecture
- Slab Foundation
- Frame Construction
Interior Spaces
- 2,046 Sq Ft Home
- Loft
Kitchen
- Oven or Range
- Microwave
- Dishwasher
Flooring
- Carpet
- Vinyl
Bedrooms and Bathrooms
- 3 Bedrooms
Pool
- Outdoor Pool
Utilities
- Zoned Heating and Cooling System
- Municipal Utilities District Water
Community Details
Overview
- Association fees include ground maintenance, management, pool, tennis courts, other-see remarks
- Pelican Pointe Subdivision
Amenities
- Common Area
- Clubhouse
Recreation
- Boat Dock
- Tennis Courts
- Community Pool
Map
Home Values in the Area
Average Home Value in this Area
Property History
| Date | Event | Price | List to Sale | Price per Sq Ft |
|---|---|---|---|---|
| 07/24/2025 07/24/25 | For Sale | $365,000 | -- | $178 / Sq Ft |
About the Listing Agent

I'm an expert real estate agent with A Better Way Realty, Inc in Northeast NC and Hampton Roads in VA., providing home-buyers and sellers with professional, responsive and attentive real estate services. Give me a call! I'm eager to help and would love to talk to you.
Diana's Other Listings
Source: Outer Banks Association of REALTORS®
MLS Number: 129989
- 118 Spoonbill Loop
- 125 Spoonbill Loop
- 248 Sulidae Ct
- 248 Sulidae Ct Unit Lot 17
- The Mccomas Plan at Tooley Harbor
- The Kentland Plan at Tooley Harbor
- The Lee with In-Law Suite Plan at Tooley Harbor
- The Engle Plan at Tooley Harbor
- The Ambler Plan at Tooley Harbor
- The Henderson Plan at Tooley Harbor
- The Lee Plan at Tooley Harbor
- The Holden Plan at Tooley Harbor
- The Randolph Plan at Tooley Harbor
- The Squire Plan at Tooley Harbor
- 539 Et Al Water Crest
- 241 Grandview
- 301 Grand View Dr
- 149 Pelican Pointe Dr
- 125 Pelican Pointe Dr
- 103 Pecan Ct
- 1870 Weeksville Rd
- 414 Harbor Bay Dr
- 1510 Crescent Dr
- 1100 W Williams Cir
- 1221 Carolina Ave Unit 3d
- 828 Westway St
- 905 Maple St
- 204 Meadowlark Ln
- 645 S Hughes Blvd
- 102 Osprey Cove
- 203 Oakwood Ln
- 315 Orchard Dr
- 1347 US 17 S
- 1500 Emerald Lake Cir
- 106 Quail Run Unit Cozy Cottage
- 3895 Waterside Dr
- 103 Sandra Rd
- 100 Fost Blvd
- 130 Glenmoor Path
- 105 Farmridge Way
