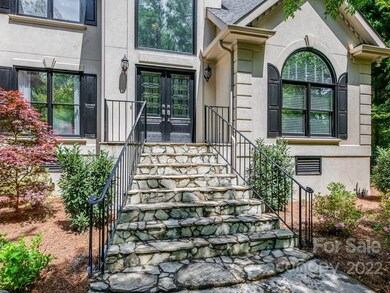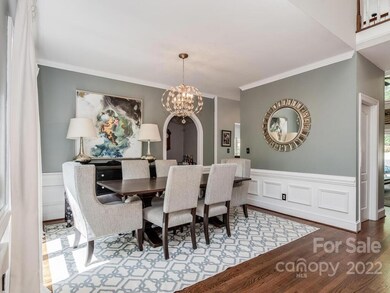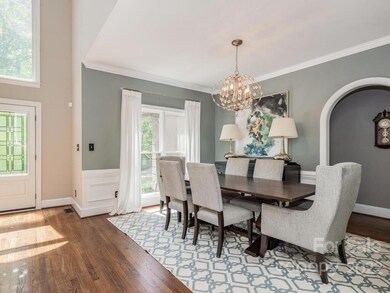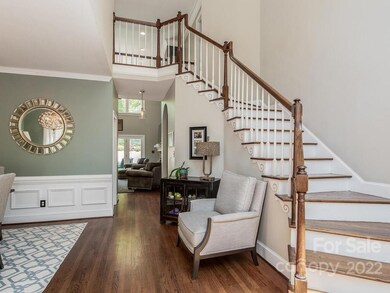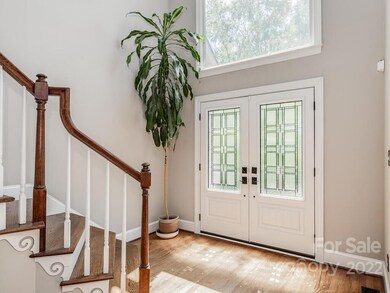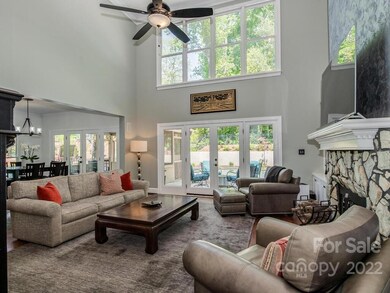
118 Spring Branch Rd Fort Mill, SC 29715
Estimated Value: $615,000 - $922,398
Highlights
- Whirlpool in Pool
- Open Floorplan
- Pond
- Banks Trail Middle School Rated A+
- Private Lot
- Wooded Lot
About This Home
As of June 2022Tucked away in Spring Branch Glen you’ll find this stunning two-story home offering 4 beds, 3.1 baths, primary bedroom on main and multiple flex spaces. Chef’s kitchen w/ stainless appliances, granite counters and tile backsplash adjoins the breakfast area and two-story great room. The home’s new front entry door leads to a light-filled dining room w/ built-in pantry. A covered side porch allows access into the mud room w/ laundry and drop zone. A luxe, salt water, gunite swimming pool w/ new travertine surround and patio was recently completed. The current owners further transformed the outdoor living areas w/ the addition of a sport court, travertine flooring on the screened porch, landscaping and lighting. Come visit! This gorgeous neighborhood is comprised of full-brick and stucco custom homes on large lots with mature landscaping and a community pond and picnic area.
Last Agent to Sell the Property
Corcoran HM Properties License #274873 Listed on: 04/22/2022

Home Details
Home Type
- Single Family
Est. Annual Taxes
- $7,141
Year Built
- Built in 1995
Lot Details
- Lot Dimensions are 127x169x170x150
- Fenced
- Private Lot
- Irrigation
- Wooded Lot
- Property is zoned R-15
HOA Fees
- $17 Monthly HOA Fees
Home Design
- Transitional Architecture
- Composition Roof
- Stucco
Interior Spaces
- Open Floorplan
- Built-In Features
- Tray Ceiling
- Cathedral Ceiling
- Ceiling Fan
- Wood Burning Fireplace
- Window Treatments
- Mud Room
- Great Room with Fireplace
- Screened Porch
- Crawl Space
- Pull Down Stairs to Attic
Kitchen
- Breakfast Bar
- Self-Cleaning Oven
- Gas Range
- Microwave
- Dishwasher
- Disposal
Flooring
- Wood
- Stone
- Tile
Bedrooms and Bathrooms
- 4 Bedrooms
- Walk-In Closet
Laundry
- Laundry Room
- Gas Dryer Hookup
Parking
- Attached Garage
- Side Facing Garage
Pool
- Whirlpool in Pool
- In Ground Pool
Outdoor Features
- Pond
- Patio
Schools
- River Trail Elementary School
- Banks Trail Middle School
- Catawbaridge High School
Utilities
- Zoned Heating System
- Heating System Uses Natural Gas
- Natural Gas Connected
- Gas Water Heater
Listing and Financial Details
- Assessor Parcel Number 020-12-01-014
Community Details
Overview
- Association Phone (803) 984-9904
- Spring Branch Glen Subdivision
- Mandatory home owners association
Additional Features
- Picnic Area
- Card or Code Access
Ownership History
Purchase Details
Home Financials for this Owner
Home Financials are based on the most recent Mortgage that was taken out on this home.Purchase Details
Home Financials for this Owner
Home Financials are based on the most recent Mortgage that was taken out on this home.Purchase Details
Home Financials for this Owner
Home Financials are based on the most recent Mortgage that was taken out on this home.Purchase Details
Purchase Details
Home Financials for this Owner
Home Financials are based on the most recent Mortgage that was taken out on this home.Similar Homes in Fort Mill, SC
Home Values in the Area
Average Home Value in this Area
Purchase History
| Date | Buyer | Sale Price | Title Company |
|---|---|---|---|
| Christopher And Sarah Baird Living Trust | -- | None Listed On Document | |
| Baird Christopher | $767,500 | Blair Cato Pickren Casterline | |
| Sek Sonara | $510,000 | None Available | |
| Lewis Jason R | -- | -- | |
| Lewis Jason R | $445,000 | -- |
Mortgage History
| Date | Status | Borrower | Loan Amount |
|---|---|---|---|
| Previous Owner | Baird Christopher | $517,500 | |
| Previous Owner | Sek Sonara | $435,300 | |
| Previous Owner | Sek Sonara | $440,000 | |
| Previous Owner | Lewis Json R | $400,000 | |
| Previous Owner | Lewis Jason R | $417,000 | |
| Previous Owner | Lewis Jason R | $417,000 |
Property History
| Date | Event | Price | Change | Sq Ft Price |
|---|---|---|---|---|
| 06/06/2022 06/06/22 | Sold | $767,500 | +3.7% | $206 / Sq Ft |
| 04/25/2022 04/25/22 | Pending | -- | -- | -- |
| 04/22/2022 04/22/22 | For Sale | $740,000 | -- | $199 / Sq Ft |
Tax History Compared to Growth
Tax History
| Year | Tax Paid | Tax Assessment Tax Assessment Total Assessment is a certain percentage of the fair market value that is determined by local assessors to be the total taxable value of land and additions on the property. | Land | Improvement |
|---|---|---|---|---|
| 2024 | $7,141 | $29,504 | $4,400 | $25,104 |
| 2023 | $6,982 | $29,505 | $4,400 | $25,105 |
| 2022 | $5,020 | $21,778 | $4,400 | $17,378 |
| 2021 | -- | $19,389 | $4,400 | $14,989 |
| 2020 | $4,661 | $19,389 | $0 | $0 |
| 2019 | $15,577 | $30,420 | $0 | $0 |
| 2018 | $4,225 | $30,420 | $0 | $0 |
| 2017 | $4,060 | $14,460 | $0 | $0 |
| 2016 | $4,046 | $14,460 | $0 | $0 |
| 2014 | $3,204 | $14,460 | $2,600 | $11,860 |
| 2013 | $3,204 | $14,900 | $2,600 | $12,300 |
Agents Affiliated with this Home
-
Sharon Yoxsimer

Seller's Agent in 2022
Sharon Yoxsimer
Corcoran HM Properties
(704) 819-2567
1 in this area
64 Total Sales
-
Anne-Marie Bullock

Buyer's Agent in 2022
Anne-Marie Bullock
Nestlewood Realty, LLC
(704) 472-1979
1 in this area
65 Total Sales
Map
Source: Canopy MLS (Canopy Realtor® Association)
MLS Number: 3849820
APN: 0201201014
- 112 Spring Branch Rd
- 202 Whitmyre Ct
- 4015 Pritchard Place
- 2026 Thatcher Way
- 2026 Thatcher Way
- 2026 Thatcher Way
- 2026 Thatcher Way
- 2026 Thatcher Way
- 2026 Thatcher Way
- 2026 Thatcher Way
- 2026 Thatcher Way
- 2026 Thatcher Way
- 2026 Thatcher Way
- 2026 Thatcher Way
- 2026 Thatcher Way
- 2026 Thatcher Way
- 2026 Thatcher Way
- 2026 Thatcher Way
- 2026 Thatcher Way
- 2026 Thatcher Way
- 118 Spring Branch Rd
- 118 Spring Branch Rd Unit 10
- 113 Spring Branch Rd
- 203 Fairway Dr
- 301 Fairway Dr
- 122 Spring Branch Rd
- 114 Spring Branch Rd
- 115 Spring Branch Rd
- 201 Fairway Dr
- 303 Fairway Dr
- 111 Spring Branch Rd
- 124 Spring Branch Rd
- 117 Spring Branch Rd
- LOT 41 Spring Branch Rd Unit LT 41
- LOT 33 Spring Branch Rd Unit LT 33
- LOT 26 Spring Branch Rd Unit LT 26
- LOT 46 Spring Branch Rd Unit LT 46
- LOT 28 Spring Branch Rd Unit LT 28
- LOT 36 Spring Branch Rd Unit LT 36
- 305 Fairway Dr

