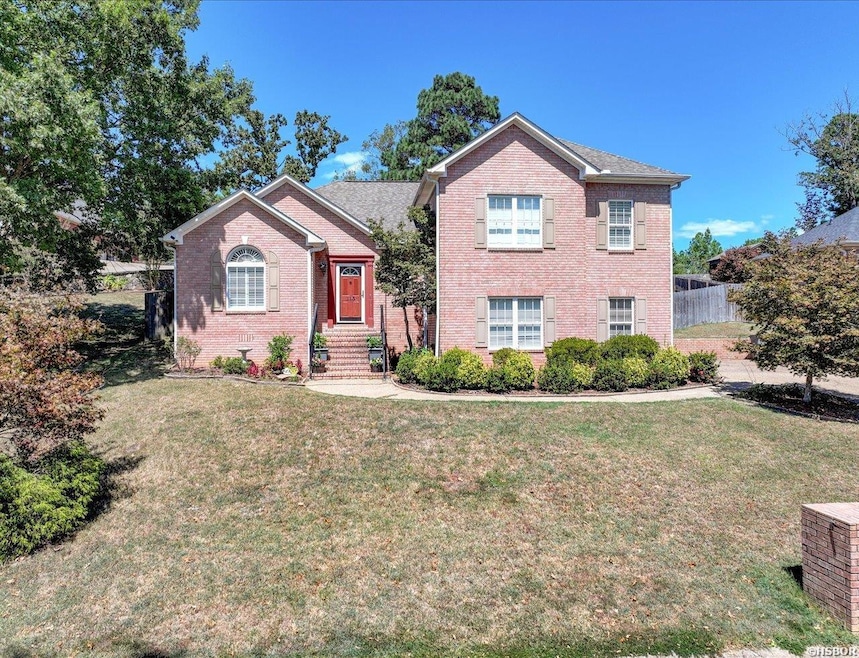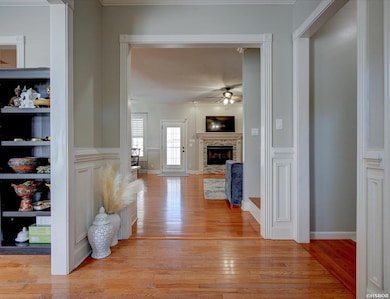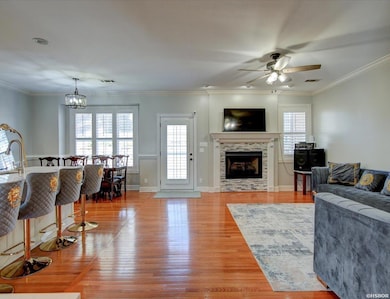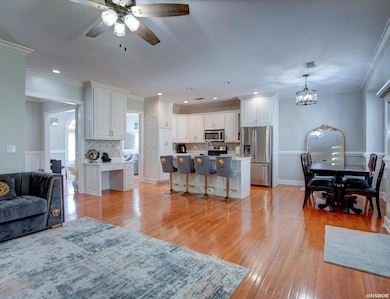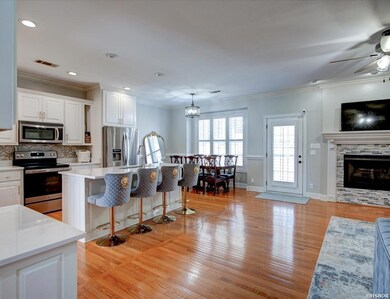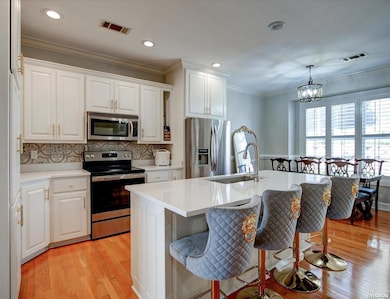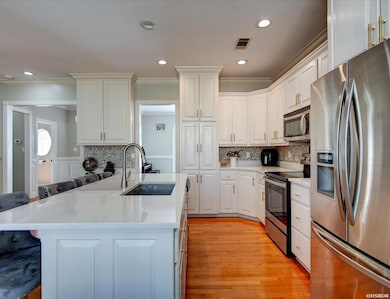
118 St Charles Cir Hot Springs, AR 71901
Estimated payment $2,342/month
Highlights
- Scenic Views
- Deck
- Traditional Architecture
- Lakeside Primary School Rated A-
- Vaulted Ceiling
- Wood Flooring
About This Home
This two-story home in the Saint Charles neighborhood is just minutes from Hot Springs Golf and Country Club. Sitting on a beautifully landscaped lot, it features a spacious layout with a great room, kitchen, and breakfast area. The great room has a cozy fireplace, hardwood floors, and built-in cabinetry, while the kitchen offers plenty of space, including a large center island with a breakfast bar. Upstairs, you’ll find three bedrooms, including a primary suite with French doors leading to a large deck. The lower level provides a second living space or family room with a private full bath. Agents: Call Showing Service to schedule all showings.
Home Details
Home Type
- Single Family
Est. Annual Taxes
- $2,485
Year Built
- Built in 1997
Lot Details
- 9,583 Sq Ft Lot
- Back Yard Fenced
- Sloped Lot
- Cleared Lot
Parking
- 2 Car Garage
Home Design
- Traditional Architecture
- Brick Exterior Construction
- Slab Foundation
- Architectural Shingle Roof
Interior Spaces
- 2,502 Sq Ft Home
- 2-Story Property
- Wet Bar
- Built-In Features
- Dry Bar
- Vaulted Ceiling
- Ceiling Fan
- Wood Burning Fireplace
- Insulated Windows
- Insulated Doors
- Great Room
- Dining Room
- Home Office
- Bonus Room
- Scenic Vista Views
- Basement
Kitchen
- Eat-In Kitchen
- Breakfast Bar
- Electric Range
- Microwave
- Dishwasher
- Solid Surface Countertops
- Disposal
Flooring
- Wood
- Carpet
- Tile
Bedrooms and Bathrooms
- 4 Bedrooms
- Walk-In Closet
- Walk-in Shower
Laundry
- Laundry Room
- Washer and Electric Dryer Hookup
Outdoor Features
- Deck
- Patio
- Porch
Utilities
- Central Heating and Cooling System
- Municipal Utilities District for Water and Sewer
- Cable TV Available
Community Details
- St Charles Place Subdivision
Map
Home Values in the Area
Average Home Value in this Area
Tax History
| Year | Tax Paid | Tax Assessment Tax Assessment Total Assessment is a certain percentage of the fair market value that is determined by local assessors to be the total taxable value of land and additions on the property. | Land | Improvement |
|---|---|---|---|---|
| 2024 | $2,910 | $64,810 | $4,900 | $59,910 |
| 2023 | $2,485 | $64,810 | $4,900 | $59,910 |
| 2022 | $2,192 | $64,810 | $4,900 | $59,910 |
| 2021 | $2,011 | $44,390 | $3,920 | $40,470 |
| 2020 | $2,011 | $44,390 | $3,920 | $40,470 |
| 2019 | $1,586 | $44,390 | $3,920 | $40,470 |
| 2018 | $1,611 | $44,390 | $3,920 | $40,470 |
| 2017 | $1,550 | $44,390 | $3,920 | $40,470 |
| 2016 | $1,550 | $43,290 | $4,900 | $38,390 |
| 2015 | $1,438 | $43,290 | $4,900 | $38,390 |
| 2014 | $1,437 | $43,290 | $4,900 | $38,390 |
Property History
| Date | Event | Price | Change | Sq Ft Price |
|---|---|---|---|---|
| 10/30/2024 10/30/24 | Price Changed | $385,000 | -3.3% | $154 / Sq Ft |
| 10/04/2024 10/04/24 | Price Changed | $398,000 | -1.7% | $159 / Sq Ft |
| 09/09/2024 09/09/24 | For Sale | $405,000 | +81.7% | $162 / Sq Ft |
| 04/12/2019 04/12/19 | Sold | $222,900 | -- | $89 / Sq Ft |
| 02/26/2019 02/26/19 | Pending | -- | -- | -- |
Purchase History
| Date | Type | Sale Price | Title Company |
|---|---|---|---|
| Warranty Deed | $385,000 | Hot Springs Title | |
| Warranty Deed | $305,000 | Garland County Title | |
| Interfamily Deed Transfer | -- | Garland County Title | |
| Quit Claim Deed | -- | Hot Springs Title Co Inc | |
| Deed | $222,900 | Hot Springs Title Company | |
| Interfamily Deed Transfer | -- | None Available | |
| Warranty Deed | $195,000 | -- | |
| Warranty Deed | $165,000 | -- | |
| Warranty Deed | $20,000 | -- | |
| Warranty Deed | $20,000 | -- |
Mortgage History
| Date | Status | Loan Amount | Loan Type |
|---|---|---|---|
| Open | $365,750 | New Conventional | |
| Previous Owner | $215,000 | FHA | |
| Previous Owner | $220,500 | New Conventional | |
| Previous Owner | $220,500 | No Value Available | |
| Previous Owner | $218,862 | FHA |
About the Listing Agent

I'm proud to be a top agent in the Hot Springs area. I'm dedicated to helping my clients achieve their real estate dreams. Whether you're looking to buy your dream home or sell your current one, I'm here to guide you every step of the way. I have the pleasure of working alongside my husband, Mark. Not only is he a licensed agent, but his prior experience as a certified home inspector proves to be a valuable asset for our clients. Together we will provide exceptional care and service to meet
Nancy's Other Listings
Source: Hot Springs Board of REALTORS®
MLS Number: 147968
APN: 085428
- 118 St Charles Cir
- 114 Saint Charles Cir
- 111 Shawn St
- Lot 31 Chelle St
- 12 Graham Gardens
- 4 Queens Row
- 681 Shady Grove Rd
- 681 Shady Grove Rd Unit 4
- 603 Ridgeview St
- 101 Pine Vista St
- 117 Ross St
- 109 Lily Ln
- 720 Euclid St
- 131 Lily St
- 102 Country Club Dr
- 100 Sanders Ln
- 211 Clairmont St
- 0 Bellview St
- 105 Bellaire Dr
- 207 Sellers St
