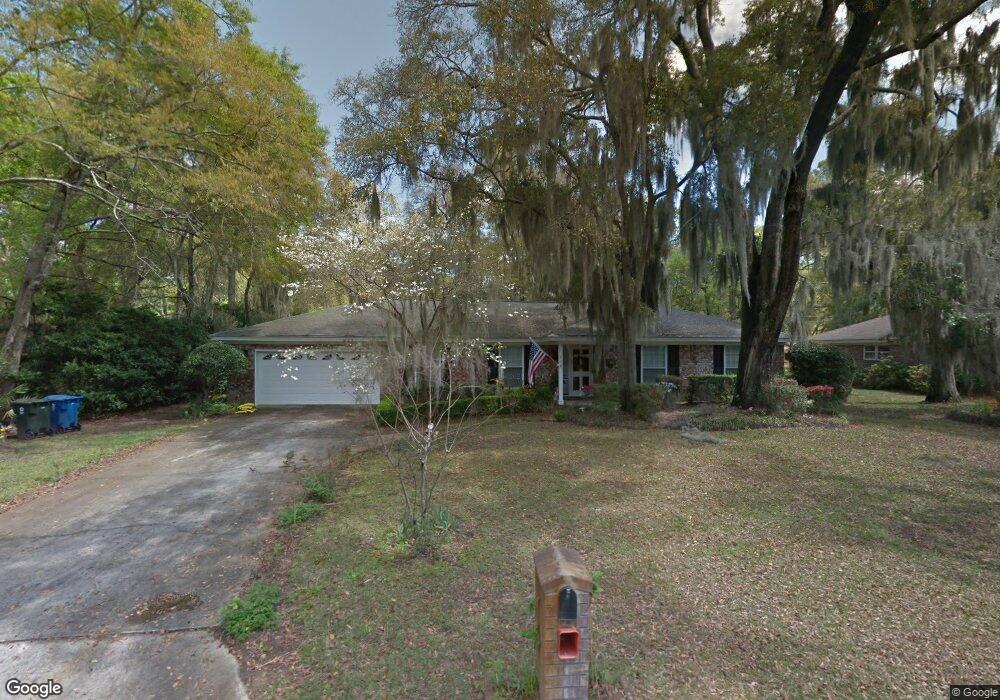118 Steerforth Rd Savannah, GA 31410
Estimated Value: $534,000 - $603,000
5
Beds
3
Baths
2,418
Sq Ft
$236/Sq Ft
Est. Value
About This Home
This home is located at 118 Steerforth Rd, Savannah, GA 31410 and is currently estimated at $571,328, approximately $236 per square foot. 118 Steerforth Rd is a home located in Chatham County with nearby schools including Howard Elementary School, Coastal Middle School, and Islands High School.
Ownership History
Date
Name
Owned For
Owner Type
Purchase Details
Closed on
Aug 21, 2023
Sold by
Boyd Diane A
Bought by
Boyd Diane A Tr and Boyd Robert K Tr
Current Estimated Value
Purchase Details
Closed on
Aug 20, 2020
Sold by
Bashirian Mary Chy J
Bought by
Boyd Diane A and Boyd Robert K
Home Financials for this Owner
Home Financials are based on the most recent Mortgage that was taken out on this home.
Original Mortgage
$236,250
Interest Rate
3%
Mortgage Type
New Conventional
Create a Home Valuation Report for This Property
The Home Valuation Report is an in-depth analysis detailing your home's value as well as a comparison with similar homes in the area
Home Values in the Area
Average Home Value in this Area
Purchase History
| Date | Buyer | Sale Price | Title Company |
|---|---|---|---|
| Boyd Diane A Tr | -- | -- | |
| Boyd Diane A | $315,000 | -- |
Source: Public Records
Mortgage History
| Date | Status | Borrower | Loan Amount |
|---|---|---|---|
| Previous Owner | Boyd Diane A | $236,250 |
Source: Public Records
Tax History Compared to Growth
Tax History
| Year | Tax Paid | Tax Assessment Tax Assessment Total Assessment is a certain percentage of the fair market value that is determined by local assessors to be the total taxable value of land and additions on the property. | Land | Improvement |
|---|---|---|---|---|
| 2025 | $1,660 | $197,840 | $27,720 | $170,120 |
| 2024 | $1,660 | $199,520 | $27,720 | $171,800 |
| 2023 | $1,250 | $172,200 | $27,720 | $144,480 |
| 2022 | $1,543 | $158,640 | $27,720 | $130,920 |
| 2021 | $1,339 | $126,000 | $27,240 | $98,760 |
| 2020 | $2,163 | $100,200 | $27,720 | $72,480 |
| 2019 | $2,284 | $100,200 | $27,720 | $72,480 |
| 2018 | $1,910 | $98,960 | $27,720 | $71,240 |
| 2017 | $1,877 | $101,000 | $27,720 | $73,280 |
| 2016 | $1,956 | $101,560 | $27,720 | $73,840 |
| 2015 | $1,952 | $102,800 | $27,720 | $75,080 |
| 2014 | $2,806 | $112,000 | $0 | $0 |
Source: Public Records
Map
Nearby Homes
- 11 Mary Musgrove Dr
- 128 Mary Musgrove Dr
- 127 Druid Cir
- 35 Clarendon Rd
- 229 Island Creek Ln
- 235 Island Creek Ln
- 209 Deerwood Rd
- 12 Cromwell Place
- 401 N Cromwell Rd Unit Q7
- 401 N Cromwell Rd Unit 2Q
- 401 N Cromwell Rd Unit F6
- 401 N Cromwell Rd Unit T-5
- 401 N Cromwell Rd Unit Q2
- 401 N Cromwell Rd Unit F-5
- 104 Saint Andrews Way
- 710 Leaning Oaks Dr
- 1024 Walthour Rd
- 111 Carlton Rd
- 1022 Walthour Rd
- 24 Crisp St
- 120 Steerforth Rd
- 116 Steerforth Rd
- 106 Halifax Rd
- 108 Halifax Rd
- 104 Halifax Rd
- 117 Steerforth Rd
- 110 Halifax Rd
- 114 Steerforth Rd
- 119 Steerforth Rd
- 115 Steerforth Rd
- 122 Steerforth Rd
- 102 Halifax Rd
- 112 Halifax Rd
- 121 Steerforth Rd
- 113 Steerforth Rd
- 112 Steerforth Rd
- 105 Halifax Rd
- 120 Talbot Rd
- 107 Halifax Rd
- 118 Talbot Rd
