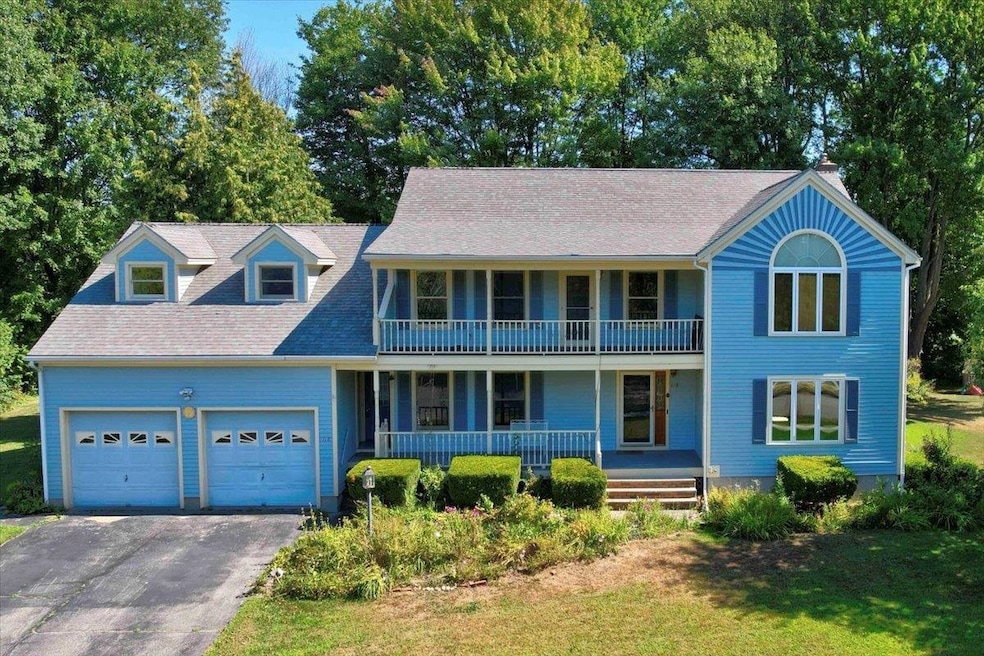118 Stirling Place Burlington, VT 05408
Appletree Point NeighborhoodEstimated payment $5,595/month
Highlights
- Beach Access
- Colonial Architecture
- Lake, Pond or Stream
- 0.49 Acre Lot
- Deck
- Wood Flooring
About This Home
Start enjoying this wonderful open and sunny 4-bedroom, 2.5-bath Colonial in the highly sought-after New North End with access to Crescent Beach.
Spacious kitchen features a center island, an abundance of cabinetry, and ample counter space. It opens to a dining area with built-ins and a sliding door leading to the back deck. A formal dining room is located just off the kitchen, great for hosting holiday dinners. Cozy up around the gas fireplace in the family room with French doors opening to the living room. The bright sunroom, with walls of windows and skylights, is perfect for enjoying all four seasons. A convenient mudroom/laundry area is located off the garage entry.
The second floor boasts an oversized primary suite with three adjoining rooms, a walk-in closet, and a full bath. Three additional bedrooms and another full bath complete the upstairs, along with a charming front balcony for entertaining. Located on a cul de sac, the private backyard backs up to the Burlington Bike Path and is just minutes from Crescent Beach, Lake Champlain, schools, shopping, UVM Medical Center, and the Church Street Marketplace. Subscribed member of the Crescent Beach Association, which includes a flat sandy beach with clubhouse, bathrooms & Adirondack views.
Bring your vision and make this home your own!
Home Details
Home Type
- Single Family
Est. Annual Taxes
- $16,449
Year Built
- Built in 1989
Lot Details
- 0.49 Acre Lot
- Level Lot
- Garden
Parking
- 2 Car Direct Access Garage
Home Design
- Colonial Architecture
- Wood Frame Construction
- Wood Siding
Interior Spaces
- Property has 2 Levels
- Central Vacuum
- Woodwork
- Ceiling Fan
- Fireplace
- Natural Light
- Blinds
- Mud Room
- Family Room
- Living Room
- Combination Kitchen and Dining Room
- Den
- Sun or Florida Room
- Basement
- Walk-Up Access
- Fire and Smoke Detector
Kitchen
- Walk-In Pantry
- Dishwasher
- Kitchen Island
- Disposal
Flooring
- Wood
- Carpet
- Laminate
- Tile
- Vinyl
Bedrooms and Bathrooms
- 4 Bedrooms
- En-Suite Bathroom
- Walk-In Closet
Laundry
- Dryer
- Washer
Outdoor Features
- Beach Access
- Access To Lake
- Shared Private Water Access
- Lake, Pond or Stream
- Balcony
- Deck
- Shed
Location
- City Lot
Schools
- C. P. Smith Elementary School
- Lyman C. Hunt Middle School
- Burlington High School
Utilities
- Baseboard Heating
- Hot Water Heating System
- Cable TV Available
Community Details
- Trails
Map
Home Values in the Area
Average Home Value in this Area
Tax History
| Year | Tax Paid | Tax Assessment Tax Assessment Total Assessment is a certain percentage of the fair market value that is determined by local assessors to be the total taxable value of land and additions on the property. | Land | Improvement |
|---|---|---|---|---|
| 2024 | $16,822 | $696,000 | $239,400 | $456,600 |
| 2023 | $14,706 | $696,000 | $239,400 | $456,600 |
| 2022 | $14,599 | $696,000 | $239,400 | $456,600 |
| 2021 | $14,795 | $696,000 | $239,400 | $456,600 |
| 2020 | $14,085 | $476,200 | $170,700 | $305,500 |
| 2019 | $13,386 | $476,200 | $170,700 | $305,500 |
| 2018 | $12,783 | $476,200 | $170,700 | $305,500 |
| 2017 | $12,340 | $476,200 | $170,700 | $305,500 |
| 2016 | $11,953 | $476,200 | $170,700 | $305,500 |
Property History
| Date | Event | Price | Change | Sq Ft Price |
|---|---|---|---|---|
| 09/11/2025 09/11/25 | Price Changed | $799,900 | -5.9% | $271 / Sq Ft |
| 08/25/2025 08/25/25 | For Sale | $849,900 | -- | $288 / Sq Ft |
Source: PrimeMLS
MLS Number: 5058112
APN: (035) 027-4-048-000
- 31 Staniford Farms Rd
- 6 Alexis Dr
- 201 Crescent Beach Dr
- 10 Stirling Place
- 43 Cumberland Rd Unit 4
- 206 Dale Rd Unit 206
- 208 Dale Rd
- 4 Eastman Farm Rd
- 30 Eastman Farm Rd
- 61 Cross Pkwy
- 29 Grey Meadow Dr
- 219 Pleasant Ave
- 24 Fern St
- 45 Eastman Farm Rd
- 115 Dodds Ct
- 50 Cottage Grove
- 44 Cottage Grove
- 1412 North Ave
- 20 Tracy Dr
- 29 Westminster Dr
- 110 Cottage Grove Unit 2
- 18 Valade Rd
- 91 Faith St Unit 89
- 21 Holbrook Ct Unit 21
- 70 Cambrian Way
- 297 Macrae Rd
- 237 North Ave
- 22 Ward St
- 20 Ward St Unit 20 B
- 459 River Rd
- 35 Lakeview Terrace Unit 35
- 56 Drew St Unit 2
- 56 Drew St Unit 2
- 55 Blodgett St
- 85 North Ave
- 75-77-77 Front St Unit 75
- 66 North St Unit A
- 367 Belwood Ave
- 367 Belwood Ave
- 58 Lafountain St Unit 58







