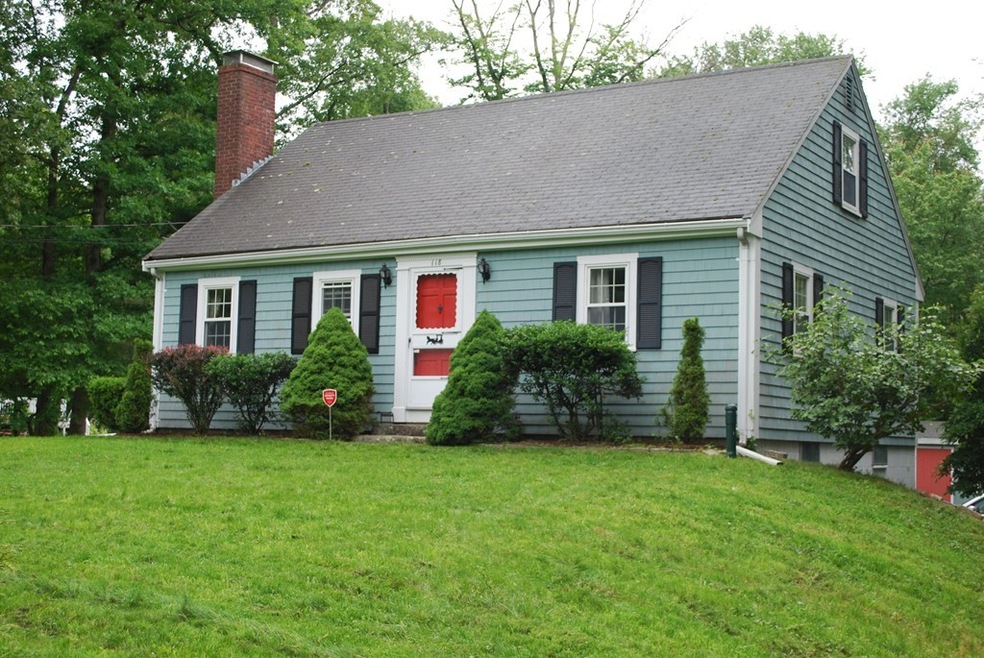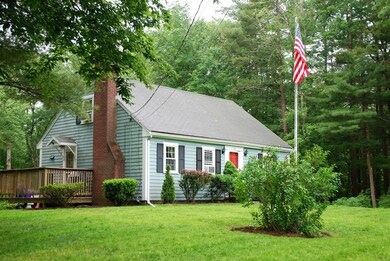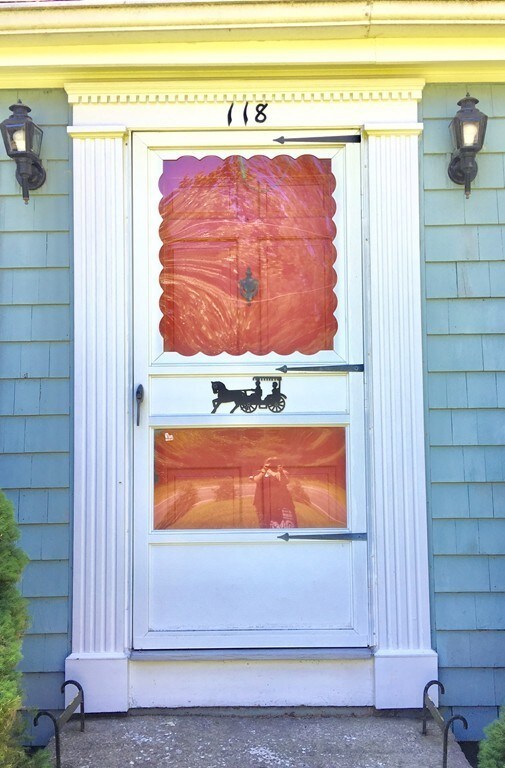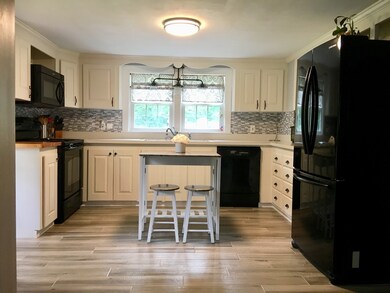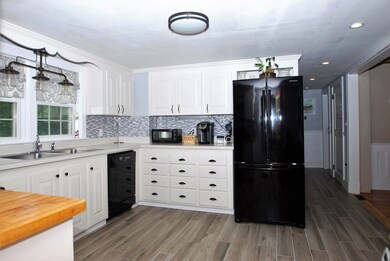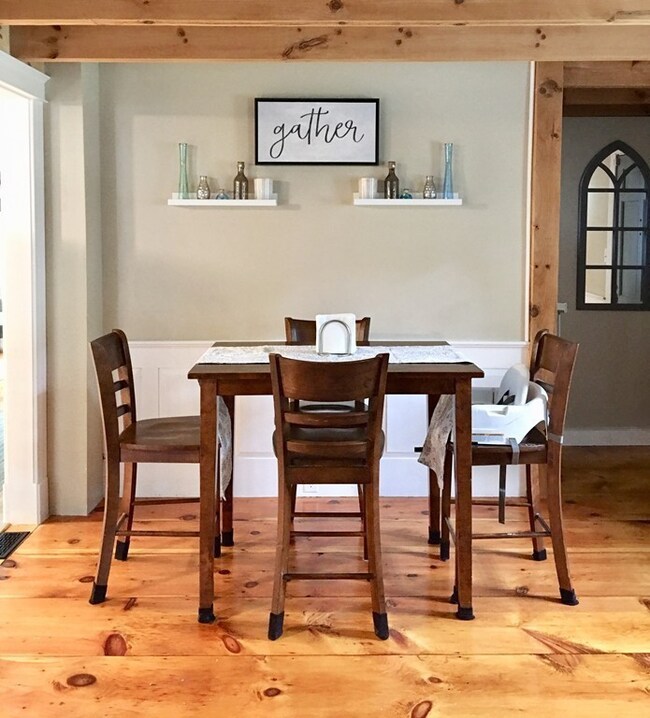
118 Summer St Hanover, MA 02339
Highlights
- Community Stables
- Cape Cod Architecture
- Wood Flooring
- Hanover High School Rated 9+
- Deck
- Main Floor Primary Bedroom
About This Home
As of September 2018OPEN HOUSE Sun 7/8 11-1PM Come And See This Charming 4 Bedroom Cape With Many Updates! 4 Bedroom Septic Installed In 2015, New Furnace 2016, New Water Heater 2016, Beautifully Refinished Extra Wide Plank Pine Floors, Bathroom Updated, Sellers Are Currently Finishing Approx 25’ x 15’ Living Space In Walkout Basement Which Will Be Completed Before Sale Permit Pulled. Livingroom Has Beautiful Built-Ins & Fireplace, Newer Vinyl Windows, First Floor Master, Property Abuts Conservation Land, This Home Has So Much Charm & Beautiful Wood Work Throughout The Wood Was Cut From The Land And Hand Hued By Originally Owner. An 8x9 Bonus Room On Second Floor Can Easily Be Converted To A Full Bath, There Is Also A Well Which Can Be Used For All Outdoor Watering Needs, Nest Thermostat, New Paint Throughout, Kitchen Recently Updated.... So Much Charm & Character In This Move In Ready Home!! Sellers Have Found New Home.
Last Agent to Sell the Property
Keller Williams Realty Signature Properties Listed on: 06/14/2018

Home Details
Home Type
- Single Family
Est. Annual Taxes
- $5,252
Year Built
- Built in 1953
Lot Details
- 0.54 Acre Lot
- Gentle Sloping Lot
Home Design
- Cape Cod Architecture
- Block Foundation
Interior Spaces
- 1,681 Sq Ft Home
- Wainscoting
- Beamed Ceilings
- Ceiling Fan
- Living Room with Fireplace
- Bonus Room
- Play Room
- Wood Flooring
- Basement Fills Entire Space Under The House
Bedrooms and Bathrooms
- 4 Bedrooms
- Primary Bedroom on Main
- 1 Full Bathroom
Parking
- 10 Car Parking Spaces
- Off-Street Parking
Utilities
- No Cooling
- Forced Air Heating System
- 1 Heating Zone
- Heating System Uses Oil
- Private Sewer
Additional Features
- Deck
- Property is near schools
Listing and Financial Details
- Assessor Parcel Number M:51 L:036,1019601
Community Details
Amenities
- Shops
Recreation
- Park
- Community Stables
- Jogging Path
Ownership History
Purchase Details
Home Financials for this Owner
Home Financials are based on the most recent Mortgage that was taken out on this home.Purchase Details
Home Financials for this Owner
Home Financials are based on the most recent Mortgage that was taken out on this home.Similar Homes in the area
Home Values in the Area
Average Home Value in this Area
Purchase History
| Date | Type | Sale Price | Title Company |
|---|---|---|---|
| Not Resolvable | $440,000 | -- | |
| Fiduciary Deed | $295,000 | -- |
Mortgage History
| Date | Status | Loan Amount | Loan Type |
|---|---|---|---|
| Open | $352,000 | New Conventional | |
| Previous Owner | $272,000 | New Conventional |
Property History
| Date | Event | Price | Change | Sq Ft Price |
|---|---|---|---|---|
| 09/10/2018 09/10/18 | Sold | $440,000 | 0.0% | $262 / Sq Ft |
| 07/13/2018 07/13/18 | Pending | -- | -- | -- |
| 06/25/2018 06/25/18 | Price Changed | $439,900 | -1.1% | $262 / Sq Ft |
| 06/22/2018 06/22/18 | Price Changed | $444,800 | -1.1% | $265 / Sq Ft |
| 06/13/2018 06/13/18 | For Sale | $449,800 | +52.5% | $268 / Sq Ft |
| 12/04/2015 12/04/15 | Sold | $295,000 | -3.2% | $226 / Sq Ft |
| 10/02/2015 10/02/15 | Pending | -- | -- | -- |
| 09/28/2015 09/28/15 | For Sale | $304,900 | -- | $233 / Sq Ft |
Tax History Compared to Growth
Tax History
| Year | Tax Paid | Tax Assessment Tax Assessment Total Assessment is a certain percentage of the fair market value that is determined by local assessors to be the total taxable value of land and additions on the property. | Land | Improvement |
|---|---|---|---|---|
| 2025 | $6,071 | $491,600 | $265,400 | $226,200 |
| 2024 | $5,992 | $466,700 | $265,400 | $201,300 |
| 2023 | $5,651 | $418,900 | $241,300 | $177,600 |
| 2022 | $6,027 | $395,200 | $229,300 | $165,900 |
| 2021 | $5,936 | $346,400 | $186,500 | $159,900 |
| 2020 | $5,785 | $354,700 | $197,500 | $157,200 |
| 2019 | $5,337 | $325,200 | $197,500 | $127,700 |
| 2018 | $0 | $322,600 | $197,500 | $125,100 |
| 2017 | $4,916 | $297,600 | $191,600 | $106,000 |
| 2016 | $4,647 | $275,600 | $174,200 | $101,400 |
| 2015 | $4,170 | $258,200 | $161,400 | $96,800 |
Agents Affiliated with this Home
-

Seller's Agent in 2018
Connie Spicuzza
Keller Williams Realty Signature Properties
(617) 686-9043
26 Total Sales
-

Buyer's Agent in 2018
Bernie Hassan
Lamacchia Realty, Inc.
(508) 826-3155
49 Total Sales
-

Seller's Agent in 2015
Linda Mulready
Alliance Realty
(617) 750-3149
16 Total Sales
Map
Source: MLS Property Information Network (MLS PIN)
MLS Number: 72345605
APN: HANO-000051-000000-000036
- 129 Damon Rd
- 696 Summer St
- 36 Huggins Rd
- 31 Durbeck Rd
- 19 Pat Rose Way
- 12 Pat Rose Way
- 14 Pat Rose Way
- 20 Pat Rose Way
- 95 Tecumseh Dr
- 368 King St
- 206 Circuit St
- 20 Eleanor Ln
- 208 Winter St
- 148 Old Schoolhouse Ln
- 150 Spring Meadow Ln Unit 150
- 116 Spring Meadow Ln
- 79 Spring Meadow Ln Unit 79
- 98 Spring Meadow Ln Unit 98
- 21 King Hill Rd
- 54 King Hill Rd
