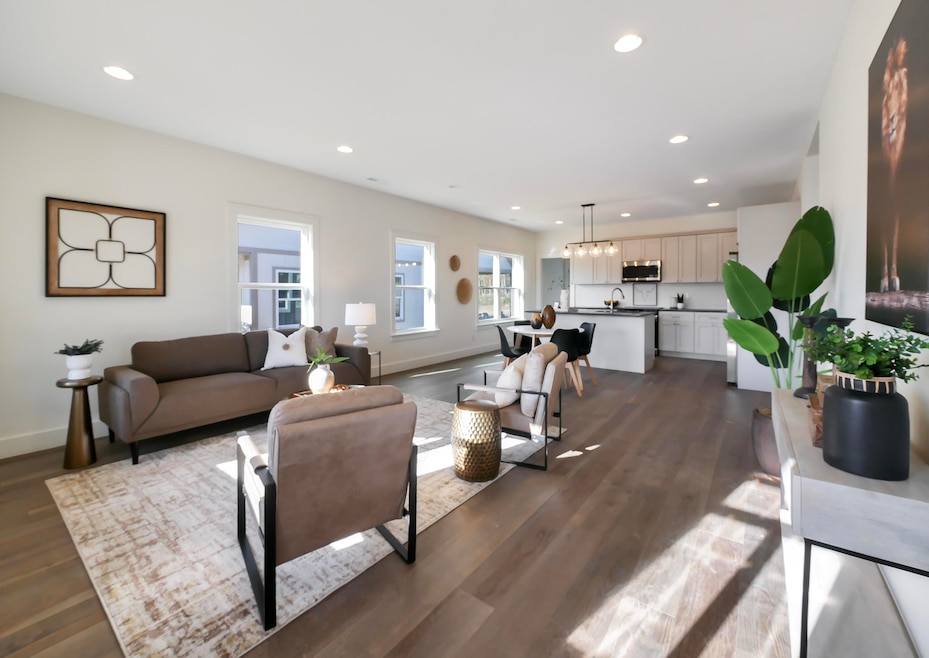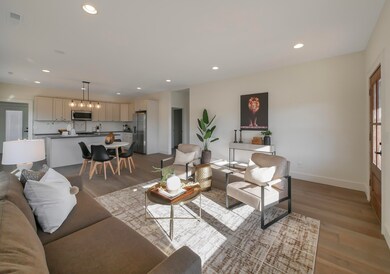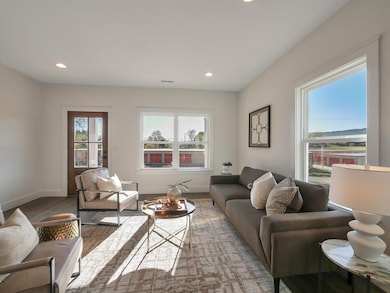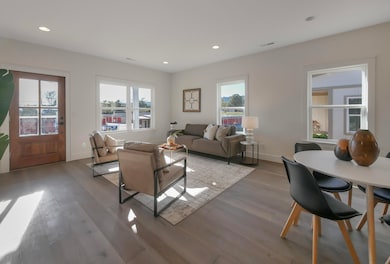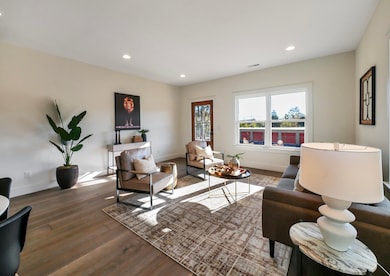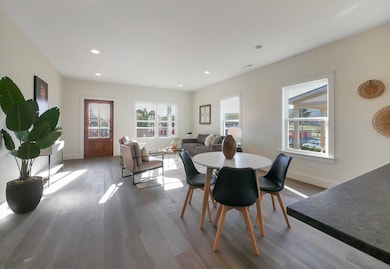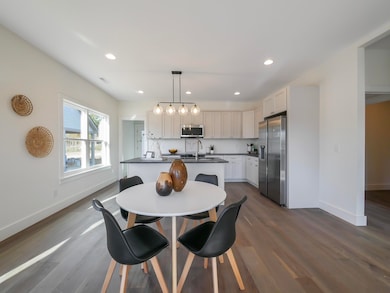
$195,000
- 2 Beds
- 2 Baths
- 1,120 Sq Ft
- 253 Hartline Rd
- Trenton, GA
Charming country home with rustic appeal. Nestled in a peaceful country setting, this beautifully crafted 2-bedrrom, 2-bath home offers the perfect blend of rustic charm and modern comfort. From the moment you arrive, the welcoming front porch invites you to relax and enjoy the tranquil surroundings. Inside, the open-concept living space fetures stunning wood beams, a vaulted metal ceiling,
Jake Kellerhals Keller Williams Realty
