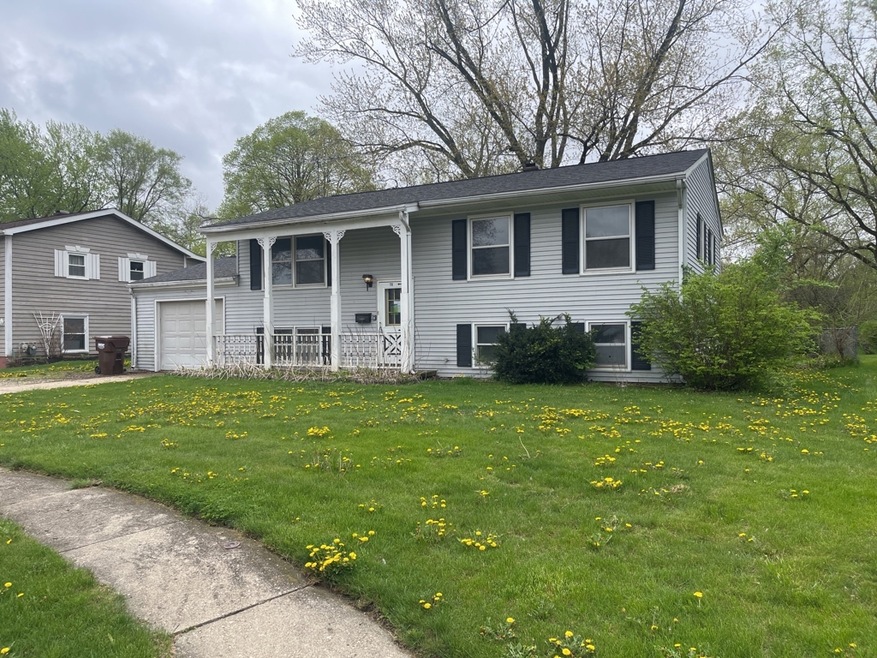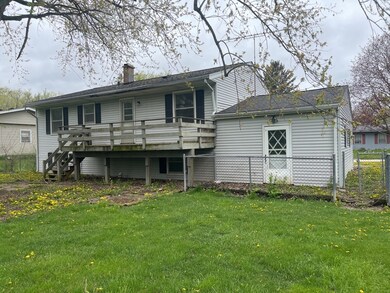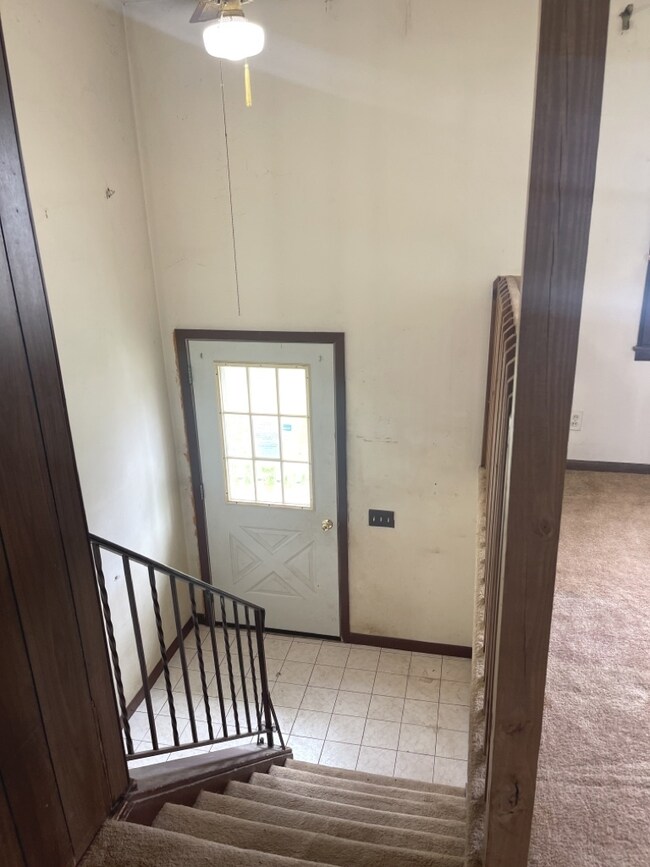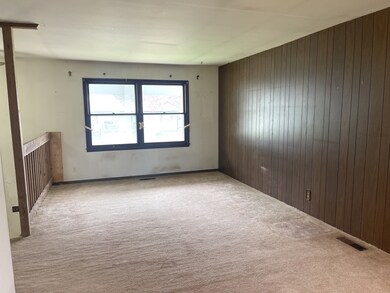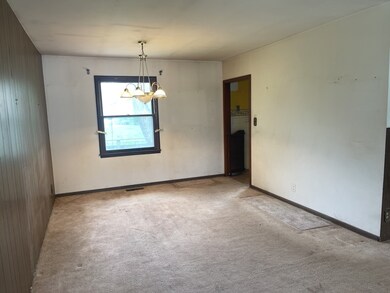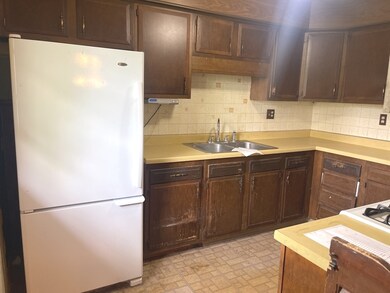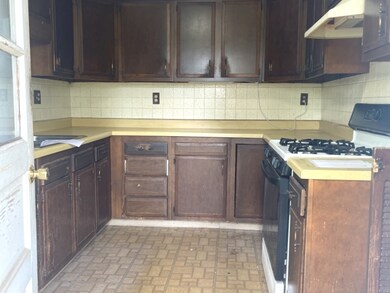
118 Sunshine Ln Woodstock, IL 60098
Highlights
- Deck
- Raised Ranch Architecture
- L-Shaped Dining Room
- Woodstock North High School Rated A-
- Wood Flooring
- Den
About This Home
As of June 2025This 2054 square foot 4/5 bedroom 2 bath raised ranch with a fenced back yard is available for immediate possession. Home features living room, dining room, kitchen, 3 bedrooms with oak floors and 1 full bath on upper level plus 1-2 additional bedrooms, a craft room, workshop, 2nd full bath, and a gathering area in the lower level. You can actually access the garage from the workshop area if you happen to be working outside or need to bring tools/materials into the lower level. Bring your paint brush and tools to build instant sweat equity as you modernize/update this home. The roof is only about 2-3 years old and the vinyl siding is about 12-15 years old to save you money and time. Home is located with-in 5 minutes of the Metra train station, Woodstock square, shopping and local eateries. You will not want to miss this great opportunity to build instant sweat equity and make this a home again!!! This is a Fannie Mae Homepath Property
Last Agent to Sell the Property
Realty Executives Cornerstone License #471008196 Listed on: 04/28/2024

Home Details
Home Type
- Single Family
Est. Annual Taxes
- $4,997
Year Built
- Built in 1962
Lot Details
- 8,712 Sq Ft Lot
- Lot Dimensions are 75 x 115
- Fenced Yard
- Paved or Partially Paved Lot
Parking
- 1 Car Attached Garage
- Garage Door Opener
- Driveway
- Parking Space is Owned
Home Design
- Raised Ranch Architecture
- Bi-Level Home
- Asphalt Roof
- Vinyl Siding
- Concrete Perimeter Foundation
Interior Spaces
- 2,054 Sq Ft Home
- L-Shaped Dining Room
- Den
- Sewing Room
- Wood Flooring
- Pull Down Stairs to Attic
Bedrooms and Bathrooms
- 5 Bedrooms
- 5 Potential Bedrooms
- 2 Full Bathrooms
Laundry
- Laundry in unit
- Gas Dryer Hookup
Finished Basement
- Walk-Out Basement
- Basement Fills Entire Space Under The House
- Finished Basement Bathroom
Home Security
- Storm Screens
- Carbon Monoxide Detectors
Outdoor Features
- Deck
Schools
- Mary Endres Elementary School
- Northwood Middle School
- Woodstock North High School
Utilities
- Forced Air Heating and Cooling System
- Heating System Uses Natural Gas
- 100 Amp Service
- Gas Water Heater
- Cable TV Available
Community Details
- Northwood Estates Subdivision, Raised Ranch Floorplan
Ownership History
Purchase Details
Home Financials for this Owner
Home Financials are based on the most recent Mortgage that was taken out on this home.Purchase Details
Home Financials for this Owner
Home Financials are based on the most recent Mortgage that was taken out on this home.Purchase Details
Similar Homes in Woodstock, IL
Home Values in the Area
Average Home Value in this Area
Purchase History
| Date | Type | Sale Price | Title Company |
|---|---|---|---|
| Warranty Deed | $360,000 | None Listed On Document | |
| Quit Claim Deed | -- | None Listed On Document | |
| Special Warranty Deed | $217,000 | None Listed On Document | |
| Trustee Deed | -- | None Listed On Document |
Mortgage History
| Date | Status | Loan Amount | Loan Type |
|---|---|---|---|
| Open | $342,000 | New Conventional | |
| Previous Owner | $282,000 | Reverse Mortgage Home Equity Conversion Mortgage | |
| Previous Owner | $70,000 | Credit Line Revolving | |
| Previous Owner | $13,500 | Unknown | |
| Previous Owner | $44,444 | Unknown | |
| Previous Owner | $44,000 | Unknown | |
| Previous Owner | $17,879 | Unknown |
Property History
| Date | Event | Price | Change | Sq Ft Price |
|---|---|---|---|---|
| 06/09/2025 06/09/25 | Sold | $360,000 | -1.3% | $175 / Sq Ft |
| 04/22/2025 04/22/25 | Pending | -- | -- | -- |
| 03/05/2025 03/05/25 | Price Changed | $364,700 | -1.4% | $178 / Sq Ft |
| 02/20/2025 02/20/25 | For Sale | $369,700 | 0.0% | $180 / Sq Ft |
| 01/10/2025 01/10/25 | Pending | -- | -- | -- |
| 01/02/2025 01/02/25 | For Sale | $369,700 | +70.4% | $180 / Sq Ft |
| 08/07/2024 08/07/24 | Sold | $217,000 | 0.0% | $106 / Sq Ft |
| 06/17/2024 06/17/24 | Pending | -- | -- | -- |
| 06/05/2024 06/05/24 | For Sale | $217,000 | 0.0% | $106 / Sq Ft |
| 05/13/2024 05/13/24 | Pending | -- | -- | -- |
| 04/29/2024 04/29/24 | For Sale | $217,000 | -- | $106 / Sq Ft |
Tax History Compared to Growth
Tax History
| Year | Tax Paid | Tax Assessment Tax Assessment Total Assessment is a certain percentage of the fair market value that is determined by local assessors to be the total taxable value of land and additions on the property. | Land | Improvement |
|---|---|---|---|---|
| 2024 | $6,887 | $74,035 | $11,494 | $62,541 |
| 2023 | $6,692 | $67,704 | $10,511 | $57,193 |
| 2022 | $4,997 | $58,892 | $9,445 | $49,447 |
| 2021 | $3,107 | $54,794 | $8,788 | $46,006 |
| 2020 | $3,164 | $51,952 | $8,332 | $43,620 |
| 2019 | $3,241 | $48,915 | $7,845 | $41,070 |
| 2018 | $3,296 | $45,891 | $7,360 | $38,531 |
| 2017 | $3,820 | $43,070 | $6,908 | $36,162 |
| 2016 | $3,780 | $40,434 | $6,485 | $33,949 |
| 2013 | -- | $40,058 | $6,425 | $33,633 |
Agents Affiliated with this Home
-
Neil Gates

Seller's Agent in 2025
Neil Gates
Chase Real Estate LLC
(630) 528-0497
2 in this area
634 Total Sales
-
Oliva Escutia

Buyer's Agent in 2025
Oliva Escutia
Keller Williams Innovate
(815) 276-9501
4 in this area
42 Total Sales
-
Rick O'Connor

Seller's Agent in 2024
Rick O'Connor
Realty Executives
(815) 788-9000
30 in this area
324 Total Sales
-
Larry Lang

Seller Co-Listing Agent in 2024
Larry Lang
Realty Executives
(815) 482-3682
25 in this area
247 Total Sales
-
Mike Bodden

Buyer's Agent in 2024
Mike Bodden
Chase Real Estate LLC
(847) 293-8928
3 in this area
389 Total Sales
Map
Source: Midwest Real Estate Data (MRED)
MLS Number: 12031909
APN: 08-32-182-003
- 1657 Clay St
- 12306 Roger Rd
- 1642 Wheeler St
- 1626 Wheeler St
- 1828 Wicker St
- 1700 Wicker St
- 1808 Powers Rd
- 1604 Poplar Ln
- 114 Meadow Ave
- 122 E Beech Ave
- 640 Schumann St
- 1820 Sebastian Dr
- 1141 Greenwood Cir Unit 7F
- 622 Schubert St
- 1214 Thomas Dr
- 740 Victoria Dr
- 214 Raffel Rd
- 341 Tanager Dr
- 709 Mchenry Ave
- 631 Mchenry Ave
