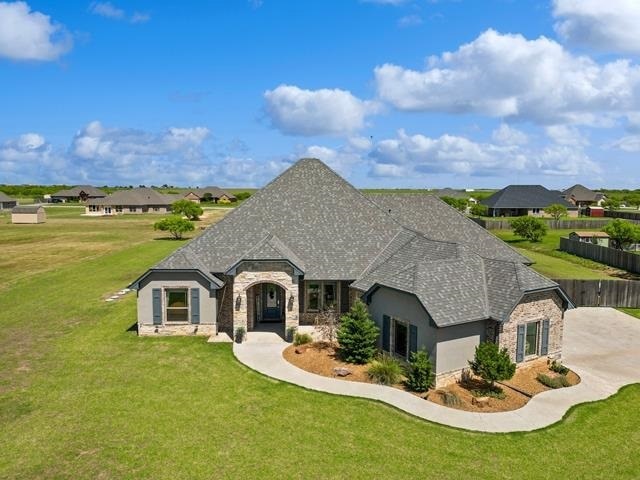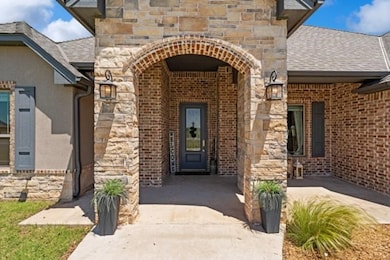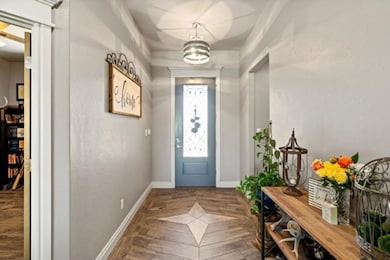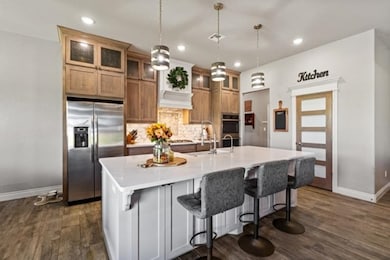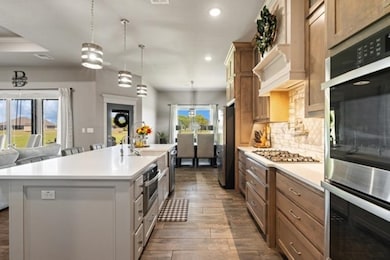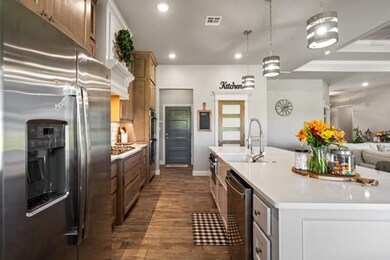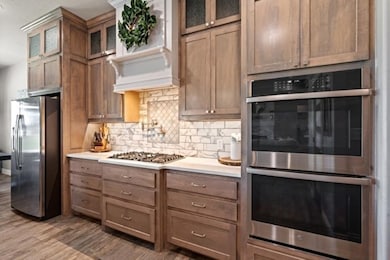
Estimated payment $2,573/month
Highlights
- Hot Property
- Open Floorplan
- Great Room
- Cache Primary Elementary School Rated A-
- Whirlpool Bathtub
- Quartz Countertops
About This Home
Stunning! This home is truly stunning! From the curb appeal to the front porch, to the gourmet kitchen, to oversized closets to gas fireplace with temperature controlled remote and gorgeous stacked stone, to unique fans with both wall switch operation and remote control in the living room, to 2.5 modern baths to the large patio it is just stunning! The finishes are upgraded, the tubs are deep soakers, the primary shower is oversized, there are two closets in the primary bedroom, a large laundry room, and the light fixtures are gorgeous... You really need to tour this home to appreciate it's beauty. This home has 4 true bedrooms plus an office. The living-dining-kitchen is an open concept with recessed lighting, double tray ceiling, large kitchen island with a farm sink, a nice-sized pantry, a 5-burner gas cook top, double ovens, built-in microwave, pot filler over the cooktop, accent lighting in the upper cabinets, under-cabinet lighting and wood-plank ceramic tile flooring. The primary suite is spacious with upgraded carpet and padding, upgraded closets with multiple built-in shelving and drawers, double sinks with white quartz counter tops, an whirlpool tub and an oversized walk-in shower. There are also custom heavy blinds on all the low-e windows The home is prewired with HDMI and speaker cable to central closet space with ceiling speakers in the open living-dining-kitchen area, primary suite, 3-car garage, and back patio with wall-mounted volume control in each area. There is also Wi-Fi network hardware, 2.0 and 5.0, from a central hub to repeaters in both the North and South hallways as well as a Wi-Fi garage door opener, a security system with window, door, motion, and glass-break sensors for notification chimes as well as alarm. As if the home didn't have enough interior amenities, the outside features programmable exterior lighting, well-loved landscape beds, a covered porch on the front, a large covered patio on the back as well as an extended uncovered patio and a paved walking path to take out the trash from the back porch patio, around the house to the fence-hidden bins near the driveway. This home also features some other wonderful amenities such as a whole-home water softener system, reverse osmosis drinking water system, propane gas outlet on the back porch for grill, griddle or heater connection, and a double-up-fit garbage disposal . This property is so amazing and sits on a 1 acre lot in the Cache School District yet is only a 7 minute drive from the shopping that includes Target, Academy Sports, TJ Maxx, Burlington Coat Factory, Bath & Body Works, The Buckle, Old Navy and more! Call Kim Thomas today for your tour of this stunning home, 580-704-9916.
Home Details
Home Type
- Single Family
Est. Annual Taxes
- $3,500
Year Built
- Built in 2019
Lot Details
- 1 Acre Lot
- Sprinkler System
HOA Fees
- $25 Monthly HOA Fees
Home Design
- Brick Veneer
- Slab Foundation
- Ridge Vents on the Roof
- Composition Roof
Interior Spaces
- 2,800 Sq Ft Home
- 1-Story Property
- Open Floorplan
- Ceiling height between 8 to 10 feet
- Ceiling Fan
- Propane Fireplace
- Double Pane Windows
- Window Treatments
- Great Room
- Combination Kitchen and Dining Room
- Home Office
- Utility Room
- Washer and Dryer Hookup
- Attic Floors
- Fire and Smoke Detector
Kitchen
- Breakfast Bar
- Double Oven
- Cooktop with Range Hood
- Microwave
- Dishwasher
- Kitchen Island
- Quartz Countertops
- Disposal
Flooring
- Carpet
- Ceramic Tile
Bedrooms and Bathrooms
- 4 Bedrooms
- Walk-In Closet
- 2.5 Bathrooms
- Whirlpool Bathtub
Parking
- 3 Car Garage
- Side Facing Garage
- Garage Door Opener
- Driveway
Schools
- Cache Elementary And Middle School
- Cache Sr Hi High School
Utilities
- Multiple cooling system units
- Central Heating and Cooling System
- Multiple Heating Units
- Heat Pump System
- Rural Water
- Gas Water Heater
- Aerobic Septic System
Additional Features
- Energy-Efficient Insulation
- Covered patio or porch
Community Details
- Built by Homes by HHI
Map
Home Values in the Area
Average Home Value in this Area
Tax History
| Year | Tax Paid | Tax Assessment Tax Assessment Total Assessment is a certain percentage of the fair market value that is determined by local assessors to be the total taxable value of land and additions on the property. | Land | Improvement |
|---|---|---|---|---|
| 2024 | -- | $43,078 | $5,049 | $38,029 |
| 2023 | $0 | $40,606 | $3,938 | $36,668 |
| 2022 | $2 | $39,424 | $3,938 | $35,486 |
| 2021 | $0 | $38,276 | $3,938 | $34,338 |
| 2020 | $2 | $16 | $16 | $0 |
| 2019 | $2 | $15 | $15 | $0 |
| 2018 | $2 | $15 | $15 | $0 |
| 2017 | $1 | $14 | $14 | $0 |
| 2016 | $1 | $13 | $13 | $0 |
| 2015 | $1 | $13 | $13 | $0 |
| 2014 | $1 | $12 | $12 | $0 |
Property History
| Date | Event | Price | Change | Sq Ft Price |
|---|---|---|---|---|
| 05/13/2025 05/13/25 | For Sale | $425,000 | +16.3% | $152 / Sq Ft |
| 05/22/2020 05/22/20 | Sold | $365,500 | +1.7% | $131 / Sq Ft |
| 04/20/2020 04/20/20 | Pending | -- | -- | -- |
| 03/09/2020 03/09/20 | For Sale | $359,500 | -- | $128 / Sq Ft |
Purchase History
| Date | Type | Sale Price | Title Company |
|---|---|---|---|
| Warranty Deed | $365,500 | Title & Closing Llc | |
| Warranty Deed | $29,500 | Southwest Abstract & Ttl Co |
Mortgage History
| Date | Status | Loan Amount | Loan Type |
|---|---|---|---|
| Open | $363,700 | VA | |
| Closed | $365,500 | New Conventional | |
| Previous Owner | $252,000 | Construction |
About the Listing Agent

With over 27 years in the real estate business I bring experience to the table. As an realtor for Re/Max Professional Realtors, I will be the person that you deal with directly throughout the entire real estate process whether selling your home or buying your dream home. I can help you avoid the pitfalls of selling and help you net the most for your home, making the process smooth and worry-free! If you are buying a home, I can assist you with finding your dream home, assist with
Kimberly's Other Listings
Source: Lawton Board of REALTORS®
MLS Number: 168777
APN: 0088665
- 141 SW Elk Creek Loop
- 1933 SW Red Elk Rd
- 429 NW Creekside Dr
- 393 SW Deyo Landing Loop
- 621 SW Eden Place
- 587 Spring Creek Rd
- 1 NW Valleybrook Dr
- 9 NW Millcreek Rd
- 2 NW Havenshire Cir
- 15 NW Ashbury Way
- 19 NW Heatherstone Dr
- 9 NW Briarcreek Dr
- 11902 NW Cache Rd
- 3 NW Deer Run Trail
- 8830 SW Sun Valley Dr
- 104 Wilson Ln
- TBD Rock Creek Estate
- TBD SW 82nd & Lee Blvd
- 7 NW Bent Tree Cir
- 22 SW Bradford Ln
