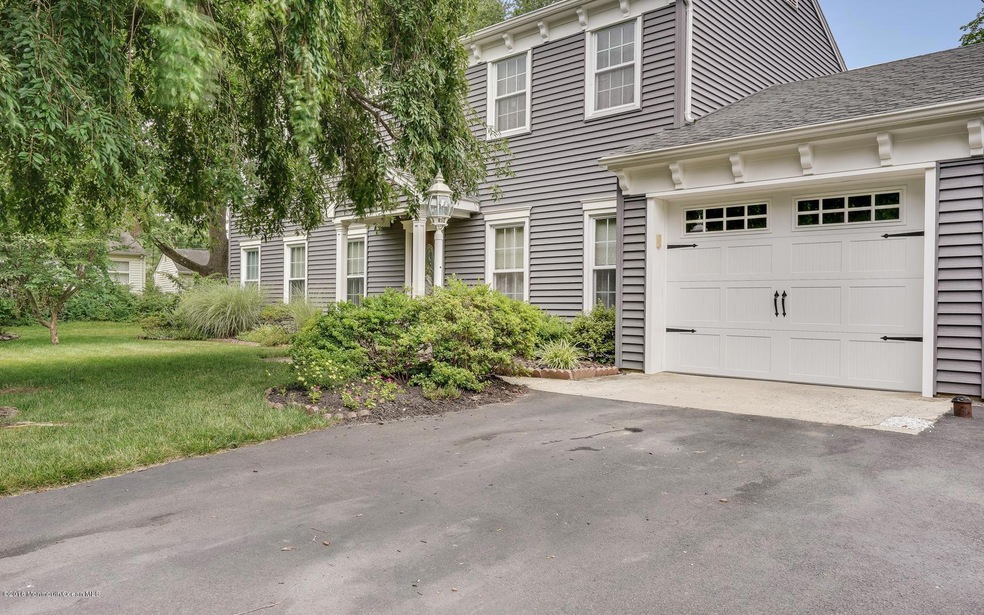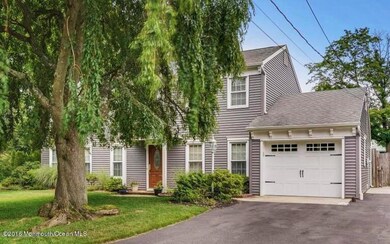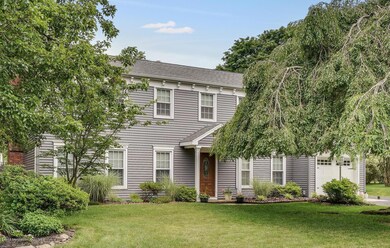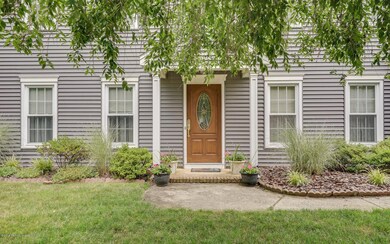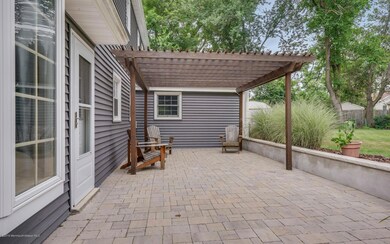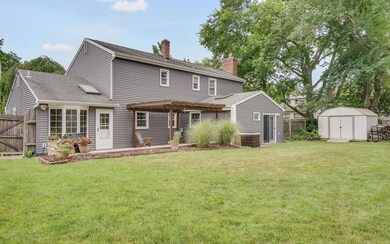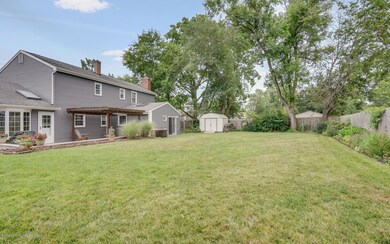
118 Sycamore St Neptune, NJ 07753
Estimated Value: $603,159 - $686,000
Highlights
- Bay View
- Colonial Architecture
- Bonus Room
- 0.28 Acre Lot
- Wood Flooring
- No HOA
About This Home
As of February 2017BACK ON MARKET!! Don't miss this beautiful center hall colonial tucked away on a quiet, established street in the beautiful west end of Neptune. Interior highlights include living room and dining room with bamboo flooring, family room with a wood-burning fireplace, and bonus room made for entertaining w/ a built-in bar, wine closet, custom bookshelves, beamed cathedral ceilings, and skylight. Exterior features include upgraded siding and vinyl windows, automatic irrigation system, two sheds, fully fenced, private backyard bordered with lovely perennial gardens, paver patio and a pergola wired and ready for a hot tub. Great location close to the Jersey Shore Premium Outlet Mall, GSP, Rt. 195, and the beautiful Jersey Shore beaches! SELLER WILL PROVIDE A 1-YR HOME WARRANTY AT CLOSING
Last Agent to Sell the Property
Stephanie Bruther
RE/MAX Real Estate LTD. License #1540104 Listed on: 09/15/2016
Last Buyer's Agent
Taylor Norton
The Gallery Residential Brokerage License #0789127
Home Details
Home Type
- Single Family
Est. Annual Taxes
- $5,928
Year Built
- Built in 1960
Lot Details
- 0.28 Acre Lot
- Lot Dimensions are 100 x 123
- Fenced
- Oversized Lot
- Sprinkler System
Parking
- 1 Car Attached Garage
- Oversized Parking
- Driveway
Home Design
- Colonial Architecture
- Slab Foundation
- Asphalt Rolled Roof
- Vinyl Siding
Interior Spaces
- 2,480 Sq Ft Home
- 2-Story Property
- Crown Molding
- Beamed Ceilings
- Ceiling Fan
- Skylights
- Light Fixtures
- Wood Burning Fireplace
- Window Treatments
- Leaded Glass Windows
- Bay Window
- Family Room
- Living Room
- Dining Room
- Den
- Bonus Room
- Bay Views
- Pull Down Stairs to Attic
Kitchen
- Breakfast Area or Nook
- Eat-In Kitchen
- Electric Cooktop
- Stove
- Microwave
- Dishwasher
Flooring
- Wood
- Wall to Wall Carpet
- Laminate
Bedrooms and Bathrooms
- 4 Bedrooms
- Primary bedroom located on second floor
Outdoor Features
- Patio
- Storage Shed
Schools
- Neptune Middle School
- Neptune Twp High School
Utilities
- Central Air
- Heating System Uses Natural Gas
- Natural Gas Water Heater
Community Details
- No Home Owners Association
Listing and Financial Details
- Exclusions: Washer/dryer, water purifier on kitchen sink, seller's personal possessions
- Assessor Parcel Number 35-02915-0000-00012
Ownership History
Purchase Details
Home Financials for this Owner
Home Financials are based on the most recent Mortgage that was taken out on this home.Purchase Details
Home Financials for this Owner
Home Financials are based on the most recent Mortgage that was taken out on this home.Similar Homes in Neptune, NJ
Home Values in the Area
Average Home Value in this Area
Purchase History
| Date | Buyer | Sale Price | Title Company |
|---|---|---|---|
| Goldstein Jason | -- | -- | |
| Marsh John | $182,000 | -- |
Mortgage History
| Date | Status | Borrower | Loan Amount |
|---|---|---|---|
| Open | Goldstein Jason | $315,165 | |
| Closed | Goldstein Jason | $319,045 | |
| Closed | Goldstein Jason | $319,045 | |
| Closed | Goldstein Jason | $331,877 | |
| Closed | Goldstein Jason | -- | |
| Closed | Goldstein Jason | $331,877 | |
| Previous Owner | Marsh John A | $124,000 | |
| Previous Owner | Marsh John | $145,600 |
Property History
| Date | Event | Price | Change | Sq Ft Price |
|---|---|---|---|---|
| 02/13/2017 02/13/17 | Sold | $338,000 | -- | $136 / Sq Ft |
Tax History Compared to Growth
Tax History
| Year | Tax Paid | Tax Assessment Tax Assessment Total Assessment is a certain percentage of the fair market value that is determined by local assessors to be the total taxable value of land and additions on the property. | Land | Improvement |
|---|---|---|---|---|
| 2024 | $8,100 | $522,700 | $250,700 | $272,000 |
| 2023 | $8,100 | $448,500 | $182,900 | $265,600 |
| 2022 | $7,660 | $431,700 | $178,800 | $252,900 |
| 2021 | $7,246 | $362,500 | $167,200 | $195,300 |
| 2020 | $7,193 | $339,600 | $154,600 | $185,000 |
| 2019 | $7,246 | $337,800 | $148,200 | $189,600 |
| 2018 | $6,415 | $295,600 | $140,400 | $155,200 |
| 2017 | $6,291 | $278,500 | $134,800 | $143,700 |
| 2016 | $6,360 | $280,800 | $124,800 | $156,000 |
| 2015 | $5,928 | $266,200 | $114,000 | $152,200 |
| 2014 | $7,423 | $274,000 | $104,000 | $170,000 |
Agents Affiliated with this Home
-
S
Seller's Agent in 2017
Stephanie Bruther
RE/MAX
-
T
Buyer's Agent in 2017
Taylor Norton
The Gallery Residential Brokerage
Map
Source: MOREMLS (Monmouth Ocean Regional REALTORS®)
MLS Number: 21628131
APN: 35-02915-0000-00012
- 118 Sycamore St
- 114 Sycamore St
- 614 Prospect Place
- 606 Prospect Place
- 115 Green Grove Rd
- 108 Sycamore St
- 117 Sycamore St
- 115 Sycamore St
- 700 Prospect Place
- 111 Green Grove Rd
- 121 Green Grove Rd
- 109 Sycamore St
- 611 Prospect Place
- 607 Prospect Place
- 104 Sycamore St
- 706 Prospect Place
- 121 Sycamore St
- 105 Sycamore St
- 107 Green Grove Rd
- 201 Green Grove Rd
