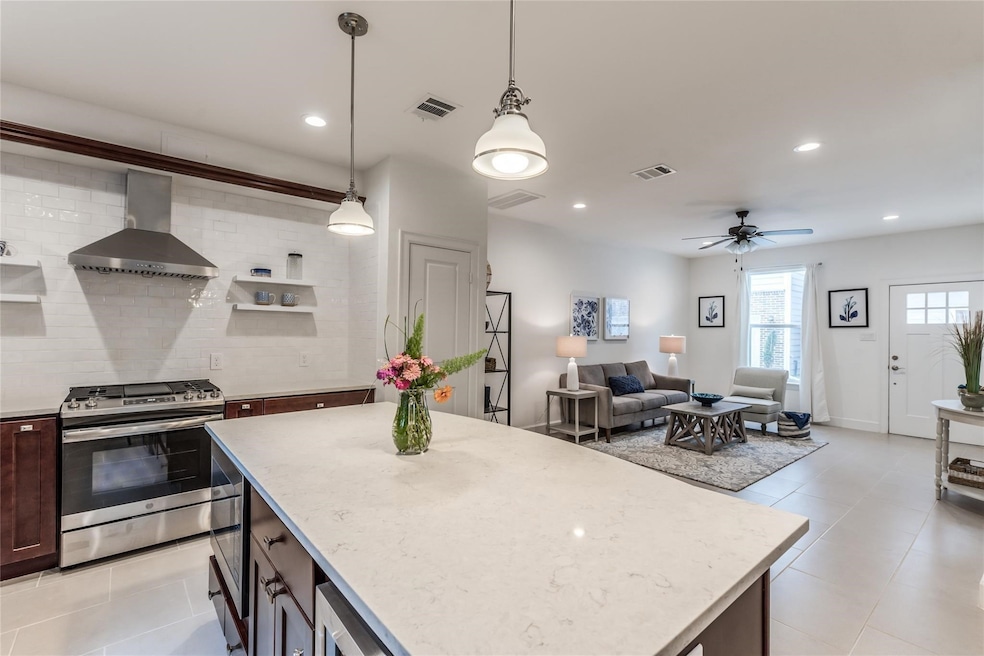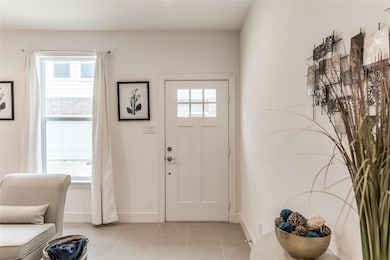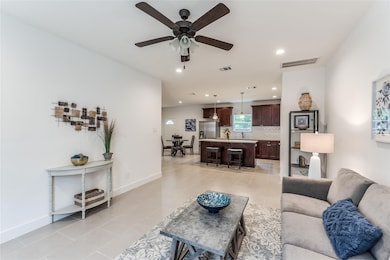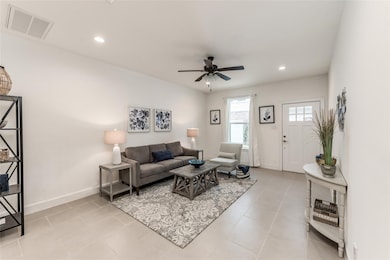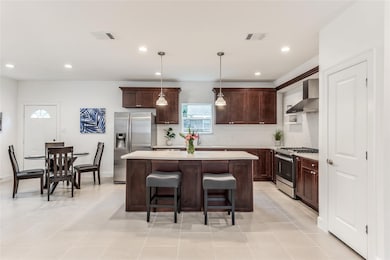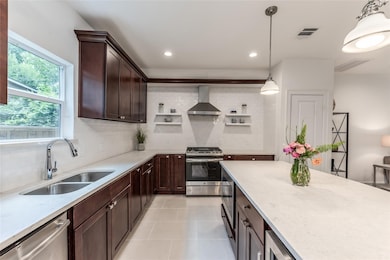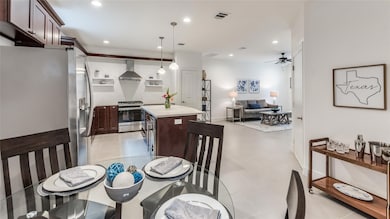118 Sylvester Rd Houston, TX 77009
Northside Village NeighborhoodHighlights
- Contemporary Architecture
- Balcony
- Soaking Tub
- Engineered Wood Flooring
- 2 Car Attached Garage
- Kitchen Island
About This Home
Discover this recently constructed, free-standing home, located within walking distance to the METRO light rail. Enjoy the convenience of 1st-floor living with the kitchen, dining, and living areas all on the ground level, while all bedrooms are situated upstairs. This home boasts high-end finishes, including quartz countertops, a large kitchen island with bar seating, stainless steel appliances, LED lighting, and is pre-wired for an alarm system. The upstairs features an expansive primary bedroom with a wraparound walk-in closet and a private balcony. Located inside the 610 Loop and just off I-45, you'll love the proximity to Downtown, The Heights, and North Houston.
Please note: photos are from the former model home in the community with the same floor plan.
Home Details
Home Type
- Single Family
Est. Annual Taxes
- $7,278
Year Built
- Built in 2021
Lot Details
- 1,891 Sq Ft Lot
- East Facing Home
- Back Yard Fenced
Parking
- 2 Car Attached Garage
Home Design
- Contemporary Architecture
- Traditional Architecture
Interior Spaces
- 1,781 Sq Ft Home
- 2-Story Property
- Ceiling Fan
- Utility Room
Kitchen
- Gas Oven
- Gas Range
- Microwave
- Dishwasher
- Kitchen Island
Flooring
- Engineered Wood
- Tile
Bedrooms and Bathrooms
- 3 Bedrooms
- Soaking Tub
- Separate Shower
Outdoor Features
- Balcony
Schools
- Jefferson Elementary School
- Marshall Middle School
- Northside High School
Utilities
- Central Heating and Cooling System
- Heating System Uses Gas
Listing and Financial Details
- Property Available on 3/25/25
- Long Term Lease
Community Details
Overview
- Santos Villas Subdivision
Pet Policy
- Pets Allowed
- Pet Deposit Required
Map
Source: Houston Association of REALTORS®
MLS Number: 45513790
APN: 1399200010008
- 5907 Nancy Ann St
- 213 Sylvester Rd
- 109 Delaney St
- 206 Delaney St
- 214 Eichwurzel Ln
- 200 Robert Lee Rd
- 303 Woodard St
- 407 Eleanor St
- 317 Kelley St
- 220 Caplin St
- 6305 Gay St
- 5315 Angelo St
- 408 Robert Lee Rd
- 407 Graceland St
- 5511 Enid St
- 1922 Tabor St
- 516 Kelley St
- 1611 Sylvester Rd
- 1607 Sylvester Rd
- 1833 Tabor St
- 5907 Nelwyn St
- 109 Delaney St
- 5910 Leon St
- 221 Delaney St
- 212 Milwaukee St
- 5118 Dunlop St
- 434 Lenard St Unit B
- 1911 Tabor St
- 1927 Tabor St
- 1823 Tabor St
- 502 Graceland St
- 1690 North Loop Unit 2-452
- 1690 North Loop Unit 2-156
- 1690 North Loop Unit 2-146
- 1690 North Loop Unit 1-328
- 1690 North Loop Unit 1-228
- 1690 North Loop Unit 2-163
- 1690 North Loop Unit 2-152
- 1690 North Loop Unit 1-132
- 1690 North Loop Unit 1-410
