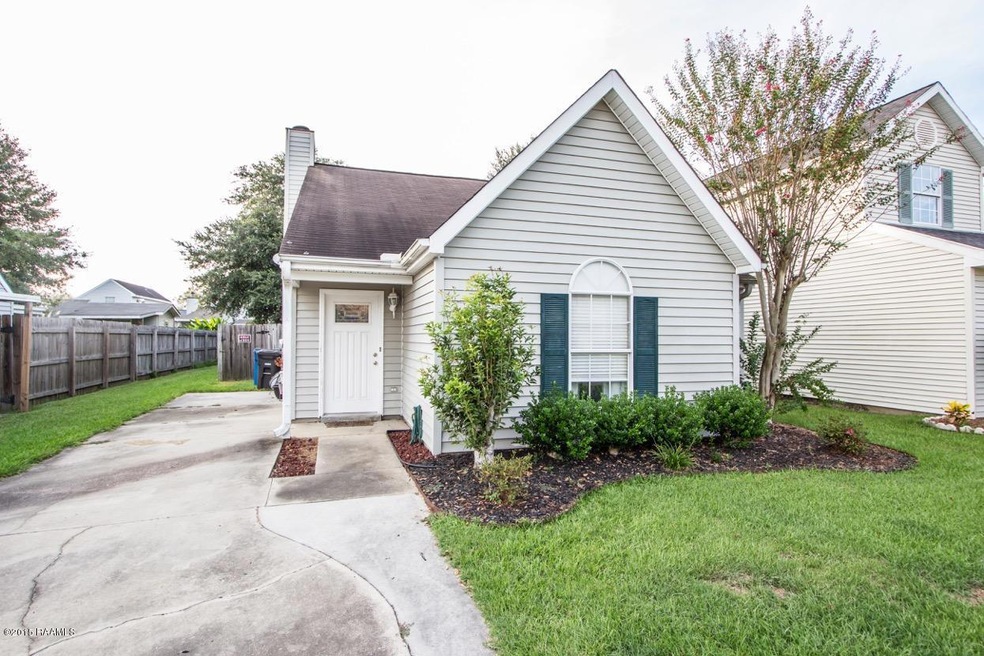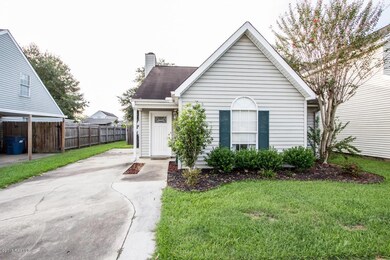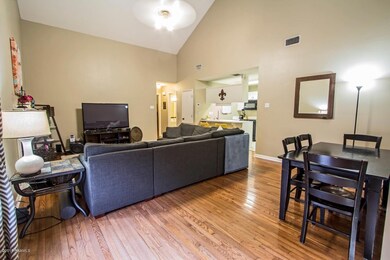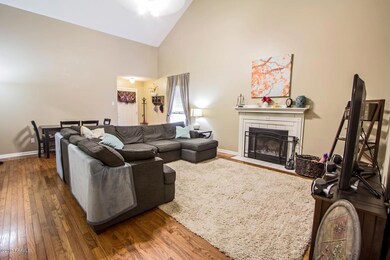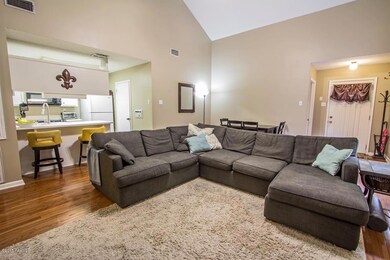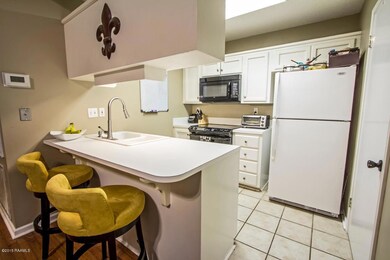
118 Syrup Row Lafayette, LA 70508
Pilette NeighborhoodHighlights
- Traditional Architecture
- Wood Burning Fireplace
- 1-Story Property
- Central Air
- Heating Available
About This Home
As of June 2023This 3 bed 2 bath home has an open floor plan with kitchen overlooking the living room. Living room has tall cathedral ceiling, wood burning fireplace, and wood floors that continue throughout the home to the back bedroom. Spacious rooms with walk in closets. Fenced backyard includes covered patio, oak trees, and storage building. Washer, dryer, refrigerator remain.
Last Agent to Sell the Property
Coby Hebert
Keaty Real Estate Team Listed on: 09/28/2015
Last Buyer's Agent
Bill Stephens
Latter & Blum
Home Details
Home Type
- Single Family
Est. Annual Taxes
- $1,388
Lot Details
- 5,694 Sq Ft Lot
- Lot Dimensions are 44.07 x 129.20
Parking
- Open Parking
Home Design
- Traditional Architecture
- Slab Foundation
- Vinyl Siding
Interior Spaces
- 1,306 Sq Ft Home
- 1-Story Property
- Wood Burning Fireplace
Bedrooms and Bathrooms
- 3 Bedrooms
- 2 Full Bathrooms
Schools
- Cpl. M. Middlebrook Elementary School
- Broussard Middle School
- Carencro High School
Utilities
- Central Air
- Heating Available
Community Details
- Cane Plaza Subdivision
Listing and Financial Details
- Tax Lot 44
Ownership History
Purchase Details
Home Financials for this Owner
Home Financials are based on the most recent Mortgage that was taken out on this home.Purchase Details
Home Financials for this Owner
Home Financials are based on the most recent Mortgage that was taken out on this home.Purchase Details
Home Financials for this Owner
Home Financials are based on the most recent Mortgage that was taken out on this home.Purchase Details
Similar Homes in Lafayette, LA
Home Values in the Area
Average Home Value in this Area
Purchase History
| Date | Type | Sale Price | Title Company |
|---|---|---|---|
| Deed | $175,000 | None Listed On Document | |
| Quit Claim Deed | -- | None Listed On Document | |
| Deed | $135,000 | None Available | |
| Cash Sale Deed | $136,000 | None Available |
Mortgage History
| Date | Status | Loan Amount | Loan Type |
|---|---|---|---|
| Open | $171,830 | FHA | |
| Previous Owner | $103,000 | New Conventional | |
| Previous Owner | $108,000 | New Conventional | |
| Previous Owner | $122,805 | FHA | |
| Previous Owner | $8,000 | Unknown |
Property History
| Date | Event | Price | Change | Sq Ft Price |
|---|---|---|---|---|
| 06/29/2023 06/29/23 | Sold | -- | -- | -- |
| 05/30/2023 05/30/23 | Pending | -- | -- | -- |
| 05/27/2023 05/27/23 | For Sale | $173,900 | +26.9% | $133 / Sq Ft |
| 12/07/2015 12/07/15 | Sold | -- | -- | -- |
| 10/07/2015 10/07/15 | Pending | -- | -- | -- |
| 09/28/2015 09/28/15 | For Sale | $137,000 | +0.7% | $105 / Sq Ft |
| 03/12/2012 03/12/12 | Sold | -- | -- | -- |
| 01/25/2012 01/25/12 | Pending | -- | -- | -- |
| 11/11/2011 11/11/11 | For Sale | $136,000 | -- | $104 / Sq Ft |
Tax History Compared to Growth
Tax History
| Year | Tax Paid | Tax Assessment Tax Assessment Total Assessment is a certain percentage of the fair market value that is determined by local assessors to be the total taxable value of land and additions on the property. | Land | Improvement |
|---|---|---|---|---|
| 2024 | $1,388 | $16,285 | $2,533 | $13,752 |
| 2023 | $1,388 | $13,156 | $2,533 | $10,623 |
| 2022 | $1,377 | $13,156 | $2,533 | $10,623 |
| 2021 | $1,381 | $13,156 | $2,533 | $10,623 |
| 2020 | $1,377 | $13,156 | $2,533 | $10,623 |
| 2019 | $466 | $13,156 | $2,533 | $10,623 |
| 2018 | $711 | $13,156 | $2,533 | $10,623 |
| 2017 | $710 | $13,156 | $1,100 | $12,056 |
| 2015 | $899 | $15,010 | $1,100 | $13,910 |
| 2013 | -- | $15,010 | $1,100 | $13,910 |
Agents Affiliated with this Home
-
Diane Navarre
D
Seller's Agent in 2023
Diane Navarre
Better Homes, Ranches & Properties
(337) 298-3251
1 in this area
30 Total Sales
-
C
Buyer's Agent in 2023
Charlotte Quebedeaux
Coldwell Banker Pelican R.E.
-
C
Seller's Agent in 2015
Coby Hebert
Keaty Real Estate Team
-
B
Buyer's Agent in 2015
Bill Stephens
Latter & Blum
-
B
Seller's Agent in 2012
Barbara Rogers
Compass
-
C
Seller Co-Listing Agent in 2012
Conni Smith
Compass
10 Total Sales
Map
Source: REALTOR® Association of Acadiana
MLS Number: 15305006
APN: 6085957
- 114 Cane Ridge Cir
- 610 Pillette Rd Unit 194
- 101 Vieux Orleans Cir
- 200 Vieux Orleans Cir
- 202 Elsinore Cir
- 303 Cougar Ridge
- 300 Row Three
- 204 Eva Dr
- 104 Queen of Peace Dr
- 102 Sunstone Ave
- 116 Isaiah Dr
- 100 Blk Tarpon St
- 136 Edie Ann Dr
- 108 Avalon St
- 127 Treasure Cove
- 117 Treasure Cove
- 109 Barataria Bay Point
- 115 Plateau Rd
- 503 Highland Park Ln
- 307 Highland Park Ln
