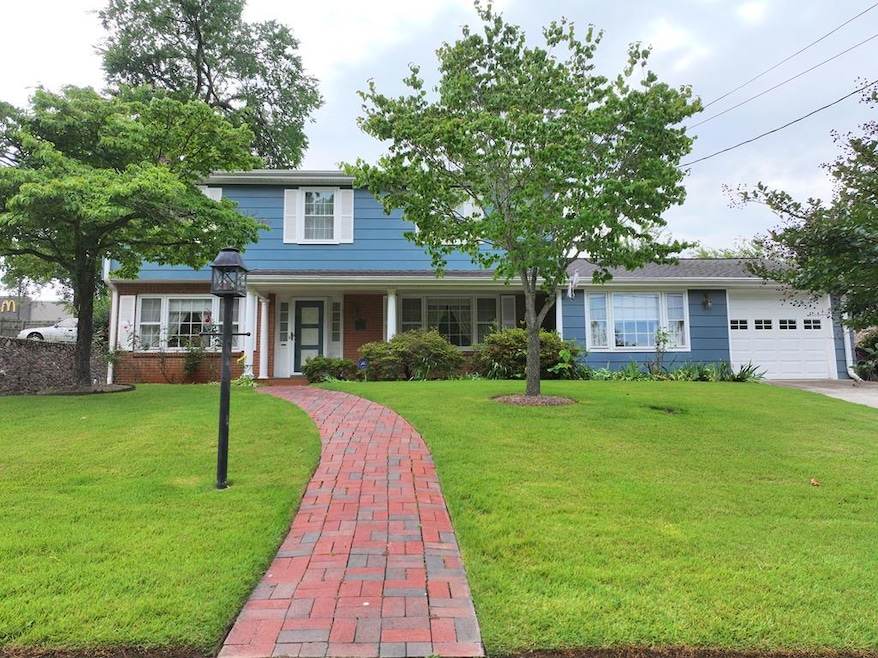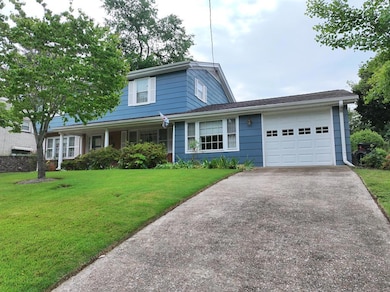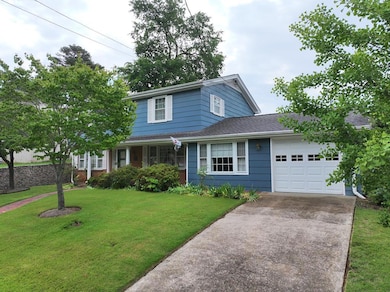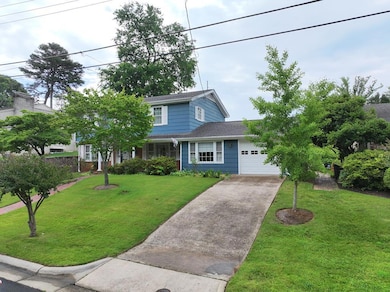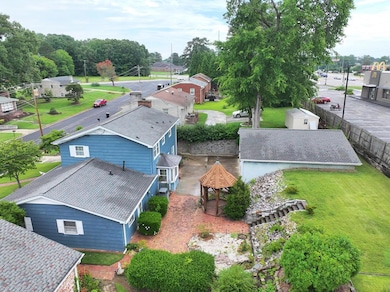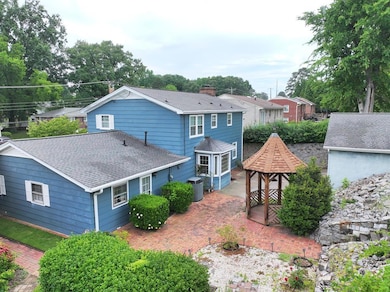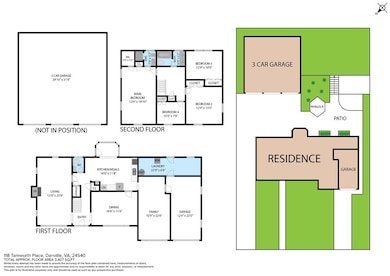118 Tamworth Place Danville, VA 24540
Estimated payment $1,668/month
Highlights
- Wood Flooring
- Covered Patio or Porch
- 4 Car Attached Garage
- Home Office
- Separate Outdoor Workshop
- Cooling System Powered By Gas
About This Home
Welcome to 118 Tamworth Place, a charming property nestled in one of Danville's established neighborhoods. This solidly built home offers timeless potential with classic character—ready to move in. Inside, you'll find four bedrooms, 2 1/2 bathrooms Two baths are updated with Toto fixtures, granite countertops complete Reno shower in MBR, hardwood floors, six panel doors, and a traditional layout with plenty of natural light. The updated kitchen features granite counter tops and raised panel cabinet doors, a Hand carved antique English mantel. A standout feature is the detached three-car garage, perfect for car enthusiasts, hobbyists, or those in need of generous storage space. The level lot offers room to garden, entertain, or simply relax in a peaceful residential setting.
Listing Agent
WILKINS & CO., REALTORS, INC. Brokerage Phone: 4347974007 License #0225057047 Listed on: 06/04/2025
Home Details
Home Type
- Single Family
Est. Annual Taxes
- $1,141
Year Built
- Built in 1964
Lot Details
- 9,348 Sq Ft Lot
- Fenced
- Property is zoned OLD TOWN RESIDENTIAL
Parking
- 4 Car Attached Garage
- Garage Door Opener
- Driveway
Home Design
- Composition Roof
- Wood Siding
Interior Spaces
- 2,232 Sq Ft Home
- 2-Story Property
- Ceiling Fan
- Gas Log Fireplace
- Living Room with Fireplace
- Dining Room
- Home Office
- Crawl Space
Kitchen
- Oven
- Cooktop
- Microwave
- Dishwasher
Flooring
- Wood
- Tile
Bedrooms and Bathrooms
- 4 Bedrooms
Laundry
- Laundry Room
- Laundry on main level
- Washer and Electric Dryer Hookup
Outdoor Features
- Covered Patio or Porch
- Separate Outdoor Workshop
Schools
- Gibson Elementary School
- Bonner Middle School
- GWHS High School
Utilities
- Cooling System Powered By Gas
- Central Air
- Heating System Uses Natural Gas
- Heat Pump System
- Cable TV Available
Community Details
- Shadowwood Subdivision
Listing and Financial Details
- Assessor Parcel Number 52036
Map
Home Values in the Area
Average Home Value in this Area
Tax History
| Year | Tax Paid | Tax Assessment Tax Assessment Total Assessment is a certain percentage of the fair market value that is determined by local assessors to be the total taxable value of land and additions on the property. | Land | Improvement |
|---|---|---|---|---|
| 2025 | $1,141 | $137,500 | $7,000 | $130,500 |
| 2024 | $1,141 | $137,500 | $7,000 | $130,500 |
| 2023 | $1,074 | $127,900 | $7,000 | $120,900 |
| 2022 | $1,074 | $127,900 | $7,000 | $120,900 |
| 2021 | $1,016 | $120,900 | $7,000 | $113,900 |
| 2020 | $1,016 | $120,900 | $7,000 | $113,900 |
| 2019 | $1,021 | $121,600 | $7,000 | $114,600 |
| 2018 | $973 | $121,600 | $7,000 | $114,600 |
| 2017 | $973 | $121,600 | $7,000 | $114,600 |
| 2016 | $888 | $121,600 | $7,000 | $114,600 |
| 2015 | $880 | $120,600 | $7,000 | $113,600 |
| 2014 | $880 | $120,600 | $7,000 | $113,600 |
Property History
| Date | Event | Price | List to Sale | Price per Sq Ft |
|---|---|---|---|---|
| 06/04/2025 06/04/25 | For Sale | $299,000 | -- | $134 / Sq Ft |
Source: Dan River Region Association of REALTORS®
MLS Number: 74383
APN: 52036
- 145 Conway Dr
- 138 Wesley Dr
- 208 Annhurst Dr
- 0 Woodside Dr
- 303 Major Ct
- 722 Franklin Turnpike
- 0 Quail Dr
- 215 Vicar Rd
- 120 Kennon Dr
- 212 Westview Dr
- 511 Skyline Ave
- 408 Westview Dr
- 503 Skyline Ave Unit 511
- 3004 N Main St
- 448 Vicar Rd
- 112 Nor Dan Dr
- 146 Fairlawn Dr
- 118 Swain Dr
- 326 Clarkson Dr
- 101 Birch Cir
- 100 Northpointe Ln
- 340 E Franklin Turnpike
- 1706 Aspen St
- 180 Locust Ln
- 427 Lynch Dr
- 424 Memorial Dr
- 425 N Floyd St Unit 425-B N. Floyd Street
- 533-535 Main St
- 712 Edwin Ct Unit 4
- 227 Lynn St
- 501-539 Craghead St
- 601 Bridge St
- 153 Holbrook Ave Unit 153.5
- 155 Holbrook Ave Unit 1
- 902 Cole St
- 2141 Robin Hood Ct
- 480 W Main St
- 128 Charles St Unit 6
- 33 Laurel Ave
- 183 Mckinney Rd
