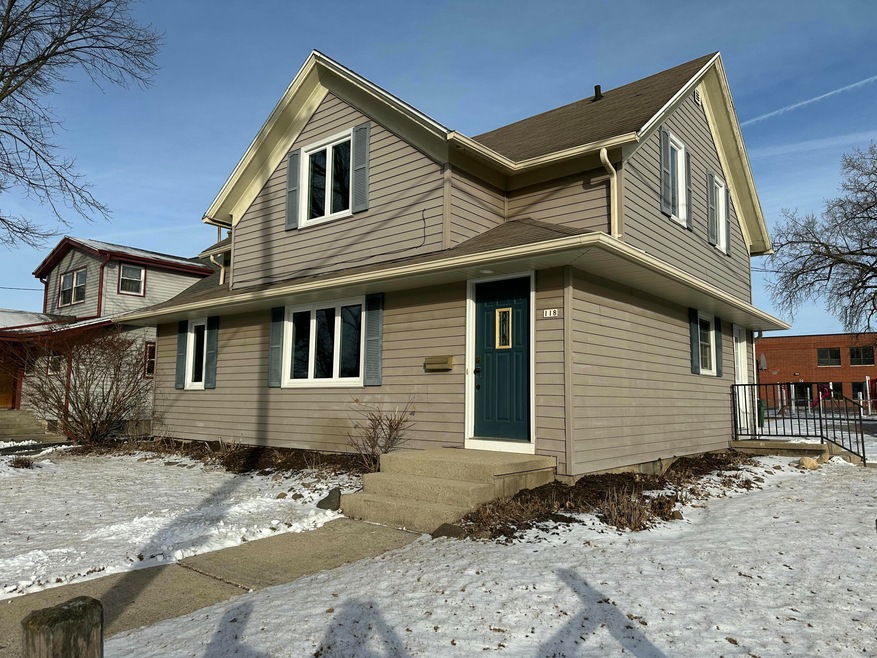
118 Tesch St Brillion, WI 54110
Highlights
- Main Floor Bedroom
- Farmhouse Style Home
- Walk-In Closet
- Brillion Middle School Rated A-
- 2 Car Detached Garage
- 4-minute walk to Heritage Park
About This Home
As of April 2025Don't miss this move-in ready home in the city of Brillion. Home features an eat in kitchen, warm and inviting living room, five bedrooms possible or if you are in need of office space, a den or dining room the choices are endless. Two bathrooms, one with a walkin shower the other with an old fashioned soaking tub. All tastefully updated with new floors, paint and so much more. Home also includes a 2 car detached garage and is conveniently located near schools, park and is within walking distance of downtown. Property has a shared driveway.
Last Agent to Sell the Property
Action Realty License #51536-90 Listed on: 03/13/2025
Last Buyer's Agent
NON MLS-MCB
NON MLS MCB
Home Details
Home Type
- Single Family
Est. Annual Taxes
- $3,037
Lot Details
- 7,841 Sq Ft Lot
Parking
- 2 Car Detached Garage
- Shared Driveway
Home Design
- Farmhouse Style Home
- Poured Concrete
- Vinyl Siding
Interior Spaces
- 1,449 Sq Ft Home
- Basement Fills Entire Space Under The House
Kitchen
- Range
- Dishwasher
Bedrooms and Bathrooms
- 5 Bedrooms
- Main Floor Bedroom
- Walk-In Closet
- 2 Full Bathrooms
Laundry
- Dryer
- Washer
Schools
- Brillion Elementary And Middle School
- Brillion High School
Utilities
- Forced Air Heating and Cooling System
- Heating System Uses Natural Gas
- Cable TV Available
Listing and Financial Details
- Assessor Parcel Number 15208
Ownership History
Purchase Details
Home Financials for this Owner
Home Financials are based on the most recent Mortgage that was taken out on this home.Purchase Details
Home Financials for this Owner
Home Financials are based on the most recent Mortgage that was taken out on this home.Purchase Details
Home Financials for this Owner
Home Financials are based on the most recent Mortgage that was taken out on this home.Similar Homes in Brillion, WI
Home Values in the Area
Average Home Value in this Area
Purchase History
| Date | Type | Sale Price | Title Company |
|---|---|---|---|
| Warranty Deed | $255,000 | None Listed On Document | |
| Warranty Deed | $210,000 | None Listed On Document | |
| Interfamily Deed Transfer | -- | None Available |
Mortgage History
| Date | Status | Loan Amount | Loan Type |
|---|---|---|---|
| Open | $260,482 | VA | |
| Previous Owner | $172,000 | New Conventional | |
| Previous Owner | $89,000 | New Conventional | |
| Previous Owner | $80,000 | New Conventional | |
| Previous Owner | $37,078 | Future Advance Clause Open End Mortgage | |
| Previous Owner | $20,000 | Credit Line Revolving |
Property History
| Date | Event | Price | Change | Sq Ft Price |
|---|---|---|---|---|
| 04/10/2025 04/10/25 | Sold | $255,000 | 0.0% | $176 / Sq Ft |
| 03/13/2025 03/13/25 | For Sale | $254,900 | +21.4% | $176 / Sq Ft |
| 09/06/2024 09/06/24 | Sold | $210,000 | 0.0% | $140 / Sq Ft |
| 07/15/2024 07/15/24 | Pending | -- | -- | -- |
| 06/24/2024 06/24/24 | For Sale | $210,000 | -- | $140 / Sq Ft |
Tax History Compared to Growth
Tax History
| Year | Tax Paid | Tax Assessment Tax Assessment Total Assessment is a certain percentage of the fair market value that is determined by local assessors to be the total taxable value of land and additions on the property. | Land | Improvement |
|---|---|---|---|---|
| 2024 | $3,037 | $149,200 | $17,400 | $131,800 |
| 2023 | $2,770 | $149,200 | $17,400 | $131,800 |
| 2022 | $2,670 | $149,200 | $17,400 | $131,800 |
| 2021 | $2,653 | $99,400 | $12,300 | $87,100 |
| 2020 | $2,373 | $99,400 | $12,300 | $87,100 |
| 2019 | $2,417 | $99,400 | $12,300 | $87,100 |
| 2018 | $2,228 | $99,400 | $12,300 | $87,100 |
| 2017 | $2,170 | $99,400 | $12,300 | $87,100 |
| 2016 | $2,225 | $91,800 | $12,300 | $79,500 |
| 2015 | $2,165 | $91,800 | $12,300 | $79,500 |
| 2013 | -- | $0 | $0 | $0 |
Agents Affiliated with this Home
-
Michael Zipperer
M
Seller's Agent in 2025
Michael Zipperer
Action Realty
(920) 242-6083
1 in this area
17 Total Sales
-
N
Buyer's Agent in 2025
NON MLS-MCB
NON MLS MCB
-
Cheryl Plitt
C
Seller's Agent in 2024
Cheryl Plitt
Brighten Realty LLC
(920) 645-9105
15 in this area
29 Total Sales
-
Chris Bratz

Buyer's Agent in 2024
Chris Bratz
Century 21 Ace Realty
(920) 418-3985
2 in this area
89 Total Sales
Map
Source: Metro MLS
MLS Number: 1909690
APN: 15208
- 323 Cleveland St
- 411 S Francis St
- 334 Lee Ave
- 1091 Golfview Dr
- 429 S Glenview Ave
- 232 Macarthur Ave
- 315 S Glenview Ave
- 208 W National Ave
- 210 W National Ave
- 514 S Parkway Dr
- 264 Grand Ave
- 0 E National Ave
- 136 Oak St
- 116 Schley St
- 600 N Main St
- 431 Ridgeway Dr
- 528 Rustic Ridge Dr
- 479 Rustic Ridge Dr
- 471 Rustic Ridge Dr
- 468 Rustic Ridge Dr
