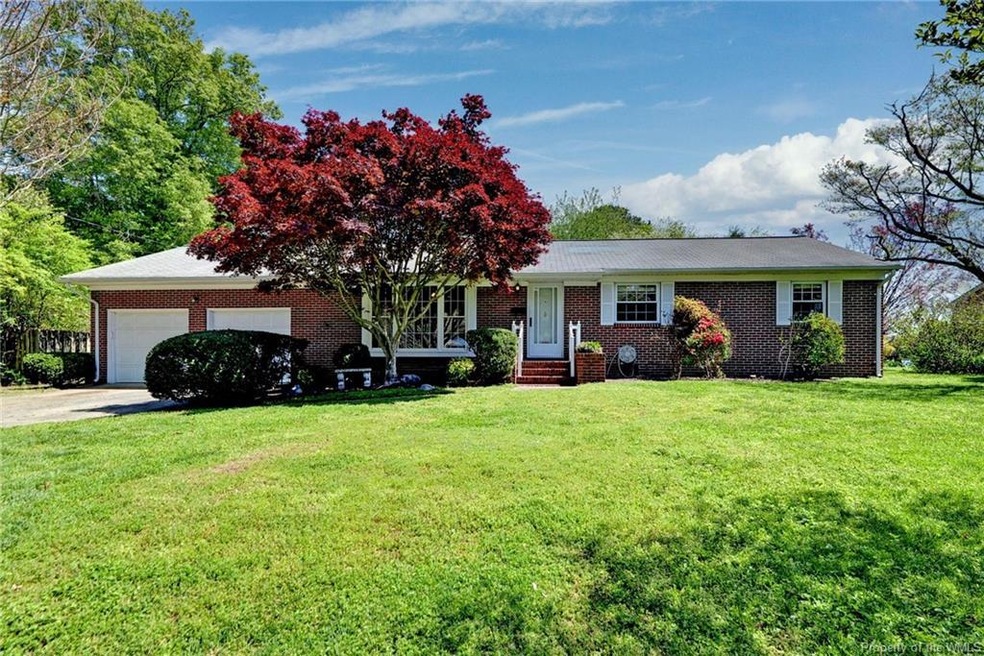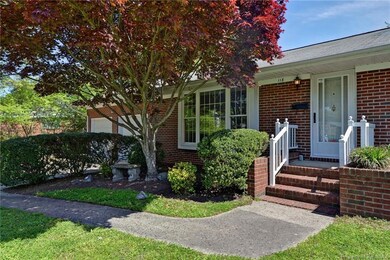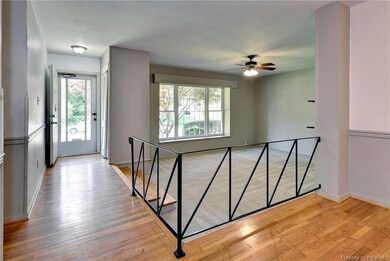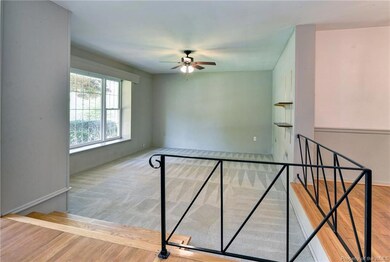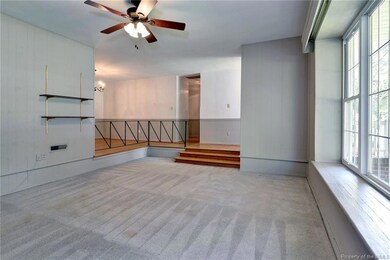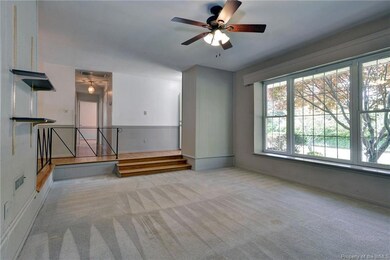
118 Thomas Nelson Ln Williamsburg, VA 23185
Skipwith Farms NeighborhoodHighlights
- Wood Flooring
- Granite Countertops
- 2 Car Direct Access Garage
- Berkeley Middle School Rated A-
- Beamed Ceilings
- Thermal Windows
About This Home
As of July 2021Rare Mid Century Modern Beauty! Located in City of Williamsburg and boasts a 2 car garage!! Remodeled kitchen and baths, Sunken living room. Newer HVAC, appliances, washer, dryer, Granite counters in kitchen. Wonderful fenced private backyard with brick patio enclosure. New mini split in sunroom, the house is prewired for a generator. Brand new Microwave. New Stove and new carpet being installed. Newer window throughout. Cabinets in garage covey.
Last Agent to Sell the Property
Liz Moore & Associates-2 License #0225049359 Listed on: 04/21/2021

Home Details
Home Type
- Single Family
Est. Annual Taxes
- $1,136
Year Built
- Built in 1958
Lot Details
- 0.27 Acre Lot
- Back Yard Fenced
Parking
- 2 Car Direct Access Garage
Home Design
- Brick Exterior Construction
- Slab Foundation
- Fire Rated Drywall
- Asphalt Shingled Roof
Interior Spaces
- 1,587 Sq Ft Home
- 1-Story Property
- Beamed Ceilings
- Ceiling Fan
- Thermal Windows
- Window Screens
- Insulated Doors
- Dining Area
- Crawl Space
- Attic Access Panel
- Fire and Smoke Detector
Kitchen
- Eat-In Kitchen
- Range<<rangeHoodToken>>
- <<microwave>>
- Dishwasher
- Granite Countertops
Flooring
- Wood
- Carpet
- Vinyl
Bedrooms and Bathrooms
- 3 Bedrooms
- Walk-In Closet
Laundry
- Dryer
- Washer
Outdoor Features
- Patio
- Exterior Lighting
- Shed
Schools
- Matthew Whaley Elementary School
- James Blair Middle School
- Warhill High School
Utilities
- Forced Air Heating and Cooling System
- Heating System Uses Natural Gas
- Generator Hookup
- Electric Water Heater
Listing and Financial Details
- Assessor Parcel Number 342-03-00-010
Ownership History
Purchase Details
Home Financials for this Owner
Home Financials are based on the most recent Mortgage that was taken out on this home.Purchase Details
Similar Homes in Williamsburg, VA
Home Values in the Area
Average Home Value in this Area
Purchase History
| Date | Type | Sale Price | Title Company |
|---|---|---|---|
| Warranty Deed | $305,000 | First Va Title & Escrow | |
| Warranty Deed | $294,000 | -- |
Mortgage History
| Date | Status | Loan Amount | Loan Type |
|---|---|---|---|
| Open | $274,500 | New Conventional |
Property History
| Date | Event | Price | Change | Sq Ft Price |
|---|---|---|---|---|
| 07/30/2021 07/30/21 | Sold | $305,000 | 0.0% | $192 / Sq Ft |
| 06/17/2021 06/17/21 | Pending | -- | -- | -- |
| 05/14/2021 05/14/21 | Price Changed | $305,000 | -4.7% | $192 / Sq Ft |
| 04/22/2021 04/22/21 | Price Changed | $320,000 | -4.5% | $202 / Sq Ft |
| 04/21/2021 04/21/21 | For Sale | $335,000 | +59.5% | $211 / Sq Ft |
| 09/25/2013 09/25/13 | Sold | $210,000 | -18.9% | $132 / Sq Ft |
| 09/13/2013 09/13/13 | Pending | -- | -- | -- |
| 11/10/2012 11/10/12 | For Sale | $259,000 | -- | $163 / Sq Ft |
Tax History Compared to Growth
Tax History
| Year | Tax Paid | Tax Assessment Tax Assessment Total Assessment is a certain percentage of the fair market value that is determined by local assessors to be the total taxable value of land and additions on the property. | Land | Improvement |
|---|---|---|---|---|
| 2024 | $2,311 | $372,700 | $73,600 | $299,100 |
| 2023 | $2,095 | $337,900 | $73,600 | $264,300 |
| 2022 | $1,836 | $296,200 | $73,600 | $222,600 |
| 2021 | $1,196 | $199,400 | $68,400 | $131,000 |
| 2020 | $1,228 | $204,600 | $67,500 | $137,100 |
| 2019 | $1,252 | $208,700 | $67,000 | $141,700 |
| 2018 | $1,190 | $210,300 | $67,000 | $143,300 |
| 2017 | $1,199 | $208,700 | $67,000 | $141,700 |
| 2016 | $1,309 | $206,700 | $65,000 | $141,700 |
| 2015 | $1,309 | $221,500 | $65,000 | $156,500 |
| 2014 | $1,309 | $229,700 | $65,000 | $164,700 |
Agents Affiliated with this Home
-
Barbara Levine

Seller's Agent in 2021
Barbara Levine
Liz Moore & Associates-2
(757) 810-8624
6 in this area
103 Total Sales
-
Donna Dodd

Buyer's Agent in 2021
Donna Dodd
Coldwell Banker Traditions
(757) 784-1163
6 in this area
55 Total Sales
-
Jim Mellen

Seller's Agent in 2013
Jim Mellen
Revolution Real Estate Services LLC
(757) 810-3642
5 in this area
57 Total Sales
Map
Source: Williamsburg Multiple Listing Service
MLS Number: 2101529
APN: 3609.389.194
- 122 Longhill Rd
- 250 Thomas Nelson Ln
- 304 Settlement Dr
- 290 Patriot Ln Unit D
- 218 Alesa Dr
- 317 Waltz Farm Dr
- 310 Patriot Ln Unit F
- 310 Patriot Ln
- 279 Patriot Ln
- 262 Claiborne Dr
- 52 Claiborne Dr
- 412 Waller Mill Rd Unit A
- 412 Waller Mill Rd
- 101 Westport Ferry
- 120 de La Warr Arch
- 5403 Discovery Park Blvd
- 107 Armistead Burwell Course
- 5420 Mary Ln
- 107 Stratford Dr Unit I
