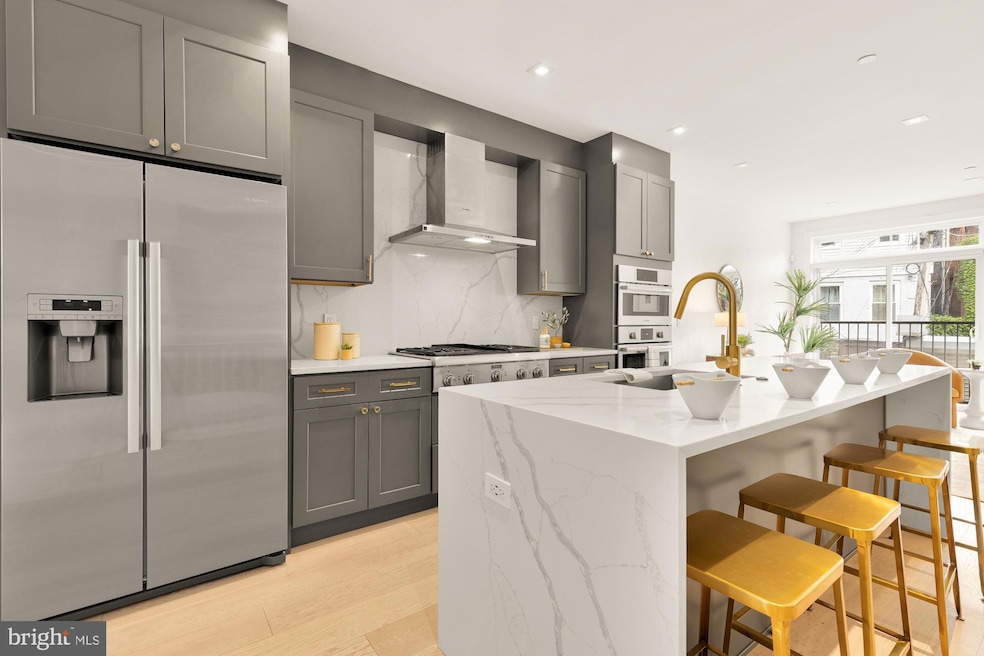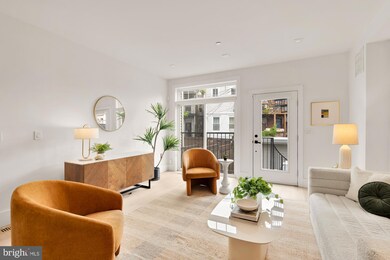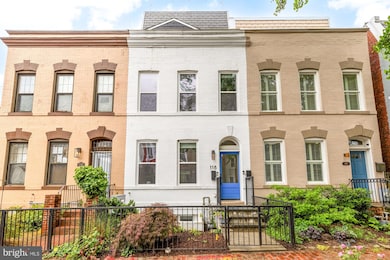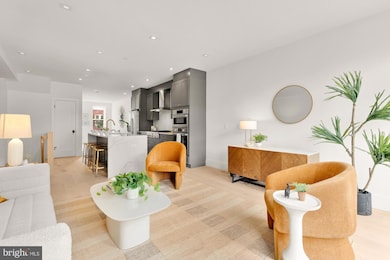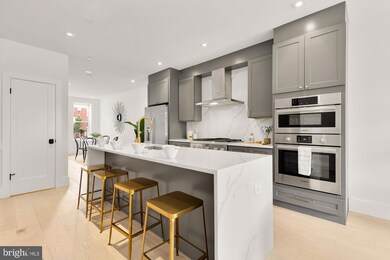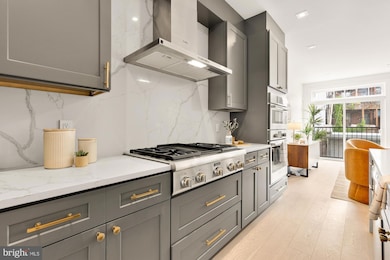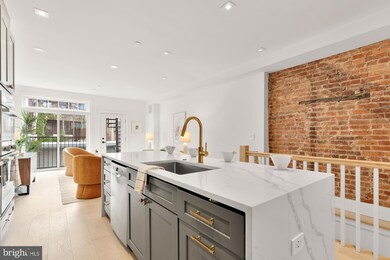
118 Thomas St NW Unit 1 Washington, DC 20001
Bloomingdale NeighborhoodHighlights
- Gourmet Kitchen
- Federal Architecture
- Breakfast Area or Nook
- Open Floorplan
- Wood Flooring
- 3-minute walk to Anna J. Cooper Circle
About This Home
As of July 2025Chic and modern townhouse style condo with parking in the heart of Bloomingdale! Nestled on a quiet one-way street, the sprawling unit boasts over 1,400 sq ft of living space spread over two levels, including 2 beds + den and 2.5 baths. On the main level, the open plan is perfect for contemporary living and gracious entertaining. A wall of south-facing windows floods the living room with glorious light, and wide plank white oak hardwood floors flow throughout the home. The European-inspired kitchen is any chef’s dream! From the Thermador range and suite of high-end Bosch appliances, to the elegant marble waterfall countertops, no detail was overlooked. The kitchen really is the heart of the home, and this one invites gatherings with its massive island and central location.
The two spacious bedrooms are on a separate level, offering added privacy and separation from the main living area. The primary suite provides a peaceful sanctuary from city life, complete with an en suite bathroom featuring dual vanities and spacious marble-tiled shower. The secondary bedroom includes its own en suite bath, offering an ideal space for guests or roommates. Additionally, a versatile den can serve as a third bedroom, nursery, or home office.
The pet-friendly boutique building is also budget-friendly thanks to its low monthly fees. Located in the heart of Bloomingdale, urban amenities are right outside your front door. Enjoy local favorites such as Boundary Stone, Red Hen, Big Bear Cafe, and more. The neighborhood’s historic status help it maintain its charm, yet the convenient location offers easy access to Logan Circle, U Street, downtown and beyond. Come explore the best of in-town living in Bloomingdale.
Property Details
Home Type
- Condominium
Est. Annual Taxes
- $6,729
Year Built
- Built in 1890 | Remodeled in 2019
HOA Fees
- $222 Monthly HOA Fees
Home Design
- Federal Architecture
Interior Spaces
- 1,473 Sq Ft Home
- Property has 2 Levels
- Open Floorplan
- Recessed Lighting
- Window Treatments
- Dining Area
- Wood Flooring
Kitchen
- Gourmet Kitchen
- Breakfast Area or Nook
- Built-In Oven
- Cooktop
- Built-In Microwave
- Dishwasher
- Stainless Steel Appliances
- Kitchen Island
- Disposal
Bedrooms and Bathrooms
- 3 Bedrooms
- En-Suite Bathroom
- Bathtub with Shower
- Walk-in Shower
Laundry
- Laundry in unit
- Stacked Washer and Dryer
Home Security
Parking
- Assigned parking located at #1
- Surface Parking
- Parking Space Conveys
- 1 Assigned Parking Space
- Secure Parking
Outdoor Features
- Balcony
- Exterior Lighting
Utilities
- Forced Air Heating and Cooling System
- Electric Water Heater
Listing and Financial Details
- Tax Lot 2017
- Assessor Parcel Number 3113//2017
Community Details
Overview
- Association fees include sewer, water, insurance, reserve funds
- Low-Rise Condominium
- 118 Thomas Street Condominium Condos
- Bloomingdale Subdivision
Pet Policy
- Dogs and Cats Allowed
Security
- Fire and Smoke Detector
Similar Homes in Washington, DC
Home Values in the Area
Average Home Value in this Area
Property History
| Date | Event | Price | Change | Sq Ft Price |
|---|---|---|---|---|
| 07/15/2025 07/15/25 | Sold | $698,500 | +0.1% | $474 / Sq Ft |
| 06/06/2025 06/06/25 | For Sale | $697,500 | -9.4% | $474 / Sq Ft |
| 08/16/2019 08/16/19 | Sold | $770,000 | +2.8% | $550 / Sq Ft |
| 07/15/2019 07/15/19 | Pending | -- | -- | -- |
| 07/11/2019 07/11/19 | For Sale | $749,000 | -- | $535 / Sq Ft |
Tax History Compared to Growth
Tax History
| Year | Tax Paid | Tax Assessment Tax Assessment Total Assessment is a certain percentage of the fair market value that is determined by local assessors to be the total taxable value of land and additions on the property. | Land | Improvement |
|---|---|---|---|---|
| 2024 | $6,729 | $893,900 | $268,170 | $625,730 |
| 2023 | $6,212 | $829,570 | $248,870 | $580,700 |
| 2022 | $5,952 | $792,640 | $237,790 | $554,850 |
| 2021 | $5,749 | $766,000 | $229,800 | $536,200 |
| 2020 | $5,868 | $766,000 | $229,800 | $536,200 |
Agents Affiliated with this Home
-
Seth Turner

Seller's Agent in 2025
Seth Turner
Compass
(202) 253-2913
14 in this area
221 Total Sales
-
Tyler Siperko

Buyer's Agent in 2025
Tyler Siperko
Compass
(443) 690-0420
3 in this area
185 Total Sales
-
David Treanor

Seller's Agent in 2019
David Treanor
Real Living at Home
(202) 256-0380
62 Total Sales
-
Margaret Babbington

Buyer's Agent in 2019
Margaret Babbington
Compass
(202) 270-7462
8 in this area
538 Total Sales
-
Jeff Chreky

Buyer Co-Listing Agent in 2019
Jeff Chreky
Compass
(202) 386-6330
7 in this area
214 Total Sales
Map
Source: Bright MLS
MLS Number: DCDC2204748
APN: 3113-2017
- 115 Rhode Island Ave NW Unit 3
- 1922 1st St NW Unit B
- 1926 1st St NW Unit 1
- 78 U St NW
- 65 Rhode Island Ave NW Unit 2
- 2015 Flagler Place NW Unit 2
- 150 Rhode Island Ave NW Unit 103
- 77 U St NW Unit 2
- 124 Seaton Place NW
- 60 T St NW
- 1934 2nd St NW
- 50 U St NW
- 2035 2nd St NW Unit G305
- 2036 1st St NW
- 36 U St NW
- 212 Elm St NW
- 121 V St NW
- 64 V St NW
- 120 S St NW Unit 2
- 26 Rhode Island Ave NW Unit 1
