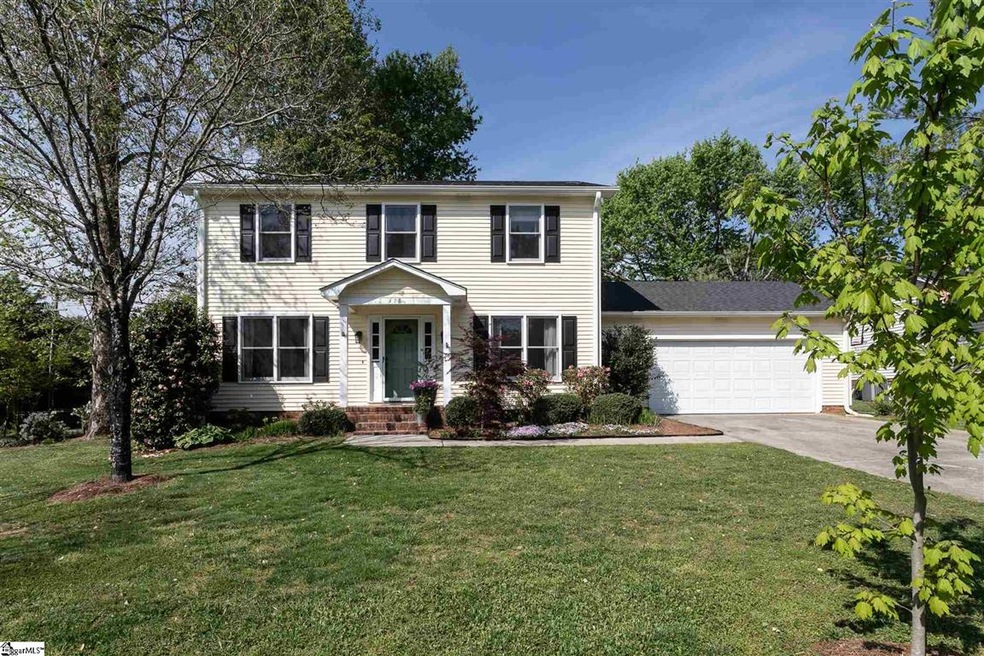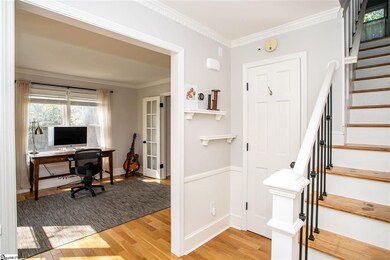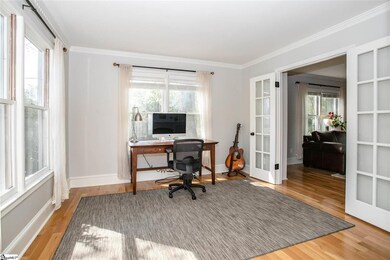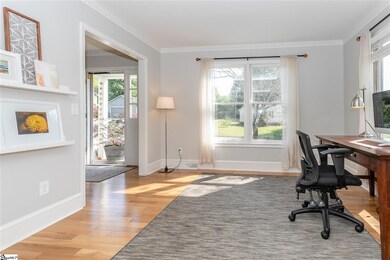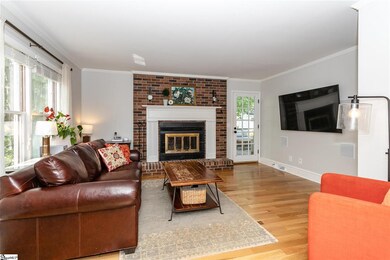
Estimated Value: $323,000 - $423,000
Highlights
- Deck
- Traditional Architecture
- Pond in Community
- Buena Vista Elementary School Rated A
- Wood Flooring
- Corner Lot
About This Home
As of May 2021Riverside Schools. Great Amenities. Spacious Outdoor Living Space. 118 Ticonderoga Drive in the family friendly neighborhood of Canebrake features three beds and 2.5 baths along with plenty of living space to meet all your needs! The soft yellow exterior, corner lot, and mature landscaping draw you right into the home. As you enter, you will find a dining room on the right that leads into the kitchen and a living room/home office on the left that leads into the den through beautiful French doors. The foyer, living and dining room all boast intricate dental molding for an added custom touch. The den is spacious but cozy and features built in bookcases, a woodburning fireplace, and access to the fabulous backyard. There is a half bath between the kitchen and den for guests as well! Moving into the kitchen you will find plenty of cabinet and counter space, granite counter tops, and a large, sunny breakfast area with large bay window! The stairs leading to the second level features wrought iron and wainscotting all the way up. Upstairs you will find two secondary bedrooms that share a hall bath with a tub/shoer combination and granite counter tops plus the large Master Bedroom with spacious en suite bathroom featuring custom tile flooring, granite countertops, and plenty of natural light! Other special features include a whole house fan, tons of storage, new carpet in October, a NEST thermometer, and two-inch blinds. Outdoor living features a deck wired for sound, plenty of room to grill and entertain, a fully fenced yard and a large outbuilding. Canebrake is a popular neighborhood featuring fabulous amenities including a pool with active swim team, basketball courts, tennis, sidewalks, clubhouse, common areas and even a little pond to fish in! Let’s get you moved in just in time for summer!
Last Agent to Sell the Property
BHHS C.Dan Joyner-Woodruff Rd License #25984 Listed on: 04/23/2021

Home Details
Home Type
- Single Family
Est. Annual Taxes
- $1,061
Year Built
- Built in 1982
Lot Details
- Lot Dimensions are 96.1x139.91x91.5x129.1
- Fenced Yard
- Corner Lot
- Level Lot
- Few Trees
HOA Fees
- $35 Monthly HOA Fees
Home Design
- Traditional Architecture
- Architectural Shingle Roof
- Vinyl Siding
Interior Spaces
- 1,919 Sq Ft Home
- 1,800-1,999 Sq Ft Home
- 2-Story Property
- Bookcases
- Ceiling Fan
- Wood Burning Fireplace
- Fireplace Features Masonry
- Window Treatments
- Living Room
- Breakfast Room
- Dining Room
- Den
- Crawl Space
- Fire and Smoke Detector
Kitchen
- Self-Cleaning Convection Oven
- Electric Oven
- Electric Cooktop
- Dishwasher
- Granite Countertops
- Disposal
Flooring
- Wood
- Carpet
- Ceramic Tile
- Vinyl
Bedrooms and Bathrooms
- 3 Bedrooms
- Primary bedroom located on second floor
- Walk-In Closet
- Primary Bathroom is a Full Bathroom
- Bathtub with Shower
Laundry
- Laundry Room
- Laundry on main level
- Laundry in Kitchen
Attic
- Storage In Attic
- Pull Down Stairs to Attic
Parking
- 2 Car Attached Garage
- Garage Door Opener
Outdoor Features
- Deck
- Outbuilding
- Front Porch
Schools
- Buena Vista Elementary School
- Riverside Middle School
- Riverside High School
Utilities
- Multiple cooling system units
- Central Air
- Multiple Heating Units
- Underground Utilities
- Electric Water Heater
- Cable TV Available
Listing and Financial Details
- Tax Lot 286
- Assessor Parcel Number 0534080102800
Community Details
Overview
- Canebrake Subdivision
- Mandatory home owners association
- Pond in Community
Amenities
- Common Area
Recreation
- Community Playground
- Community Pool
Ownership History
Purchase Details
Home Financials for this Owner
Home Financials are based on the most recent Mortgage that was taken out on this home.Purchase Details
Home Financials for this Owner
Home Financials are based on the most recent Mortgage that was taken out on this home.Purchase Details
Purchase Details
Purchase Details
Similar Homes in Greer, SC
Home Values in the Area
Average Home Value in this Area
Purchase History
| Date | Buyer | Sale Price | Title Company |
|---|---|---|---|
| Neely Gregory K | $252,500 | None Available | |
| Coben Jason M | $153,000 | -- | |
| Peck Nicholas A | -- | -- | |
| Peck Nicholas A | -- | -- | |
| Peck Nicholas A | $150,000 | Attorney |
Mortgage History
| Date | Status | Borrower | Loan Amount |
|---|---|---|---|
| Open | Neely Gregory K | $239,875 | |
| Previous Owner | Coben Jason M | $40,000 | |
| Previous Owner | Coben Jason M | $153,000 |
Property History
| Date | Event | Price | Change | Sq Ft Price |
|---|---|---|---|---|
| 05/26/2021 05/26/21 | Sold | $252,500 | +5.2% | $140 / Sq Ft |
| 04/23/2021 04/23/21 | For Sale | $240,000 | -- | $133 / Sq Ft |
Tax History Compared to Growth
Tax History
| Year | Tax Paid | Tax Assessment Tax Assessment Total Assessment is a certain percentage of the fair market value that is determined by local assessors to be the total taxable value of land and additions on the property. | Land | Improvement |
|---|---|---|---|---|
| 2024 | $1,490 | $9,360 | $1,040 | $8,320 |
| 2023 | $1,490 | $9,360 | $1,040 | $8,320 |
| 2022 | $1,376 | $9,360 | $1,040 | $8,320 |
| 2021 | $1,141 | $7,730 | $990 | $6,740 |
| 2020 | $1,061 | $6,720 | $860 | $5,860 |
| 2019 | $1,040 | $6,720 | $860 | $5,860 |
| 2018 | $1,122 | $6,720 | $860 | $5,860 |
| 2017 | $1,112 | $6,720 | $860 | $5,860 |
| 2016 | $935 | $147,510 | $21,500 | $126,010 |
| 2015 | $923 | $147,510 | $21,500 | $126,010 |
| 2014 | $919 | $147,510 | $21,500 | $126,010 |
Agents Affiliated with this Home
-
Adair Senn

Seller's Agent in 2021
Adair Senn
BHHS C.Dan Joyner-Woodruff Rd
(864) 963-0900
33 in this area
102 Total Sales
-
Benjamin Zimmer

Buyer's Agent in 2021
Benjamin Zimmer
RE/MAX
(864) 416-1501
5 in this area
46 Total Sales
Map
Source: Greater Greenville Association of REALTORS®
MLS Number: 1442519
APN: 0534.08-01-028.00
- 102 Sugar Mill Way
- 106 Plum Mill Ct
- 223 E Shallowstone Rd
- 108 Hancock Ln
- 111 Farm Valley Ct
- 3 Treyburn Ct
- 110 Saratoga Dr
- 505 Sugar Mill Rd
- 108 Tarleton Way
- 18 Sudbury Place
- 332 Ascot Ridge Ln
- 112 Silver Creek Ct
- 5 London Ct
- 708 Sugar Mill Rd
- 10 March Winds Ct
- 105 Belfrey Dr
- 206 Chelsea Ln
- 516 New Tarleton Way
- 607 Stone Ridge Rd
- 218 Goldfinch Cir
- 118 Ticonderoga Dr
- 116 Ticonderoga Dr
- 119 Swamp Fox Trail
- 119 Ticonderoga Dr
- 117 Swamp Fox Trail
- 112 Water Mill Rd
- 117 Ticonderoga Dr
- 114 Ticonderoga Dr
- 110 Water Mill Rd
- 115 Ticonderoga Dr
- 115 Swamp Fox Trail
- 200 Water Mill Rd
- 112 Ticonderoga Dr
- 108 Water Mill Rd
- 116 Dawes Dr
- 118 Dawes Dr
- 116 Swamp Fox Trail
- 113 Ticonderoga Dr
- 114 Dawes Dr
- 113 Swamp Fox Trail
