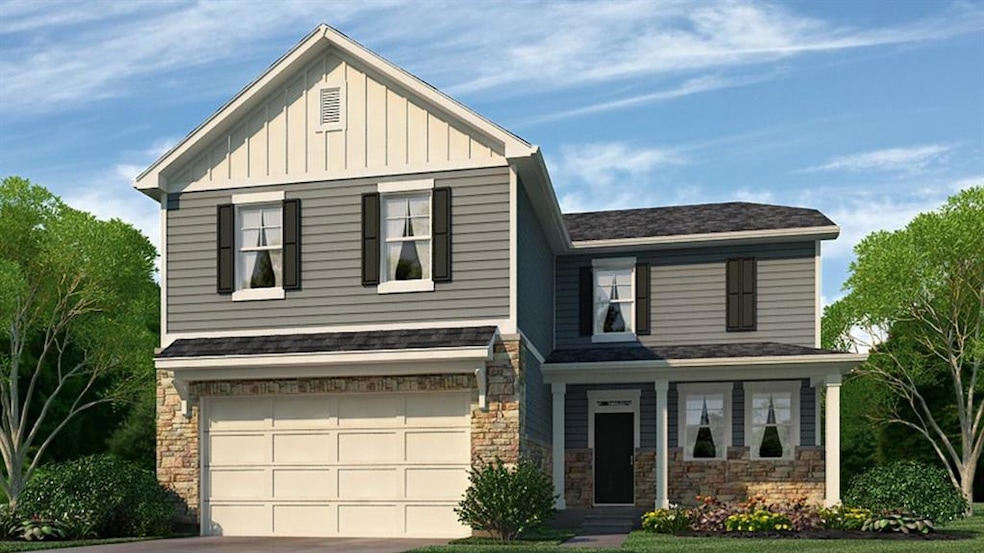
$279,900
- 3 Beds
- 2 Baths
- 1,625 Sq Ft
- 401 Maddox Rd
- Griffin, GA
Completely Renovated 3BR/2BA - All New Systems, Prime Location! Welcome to 401 Maddox Rd in Griffin, GA-a beautifully renovated 3-bedroom, 2-bath home offering 1,625 sq ft of modern comfort and style. Nestled in a quiet, established area, this move-in ready home is packed with upgrades and perfectly located for easy access to nearby towns, attractions, and major highways. Step inside to
Jackson Fletcher Southern Property Advisors LLC
