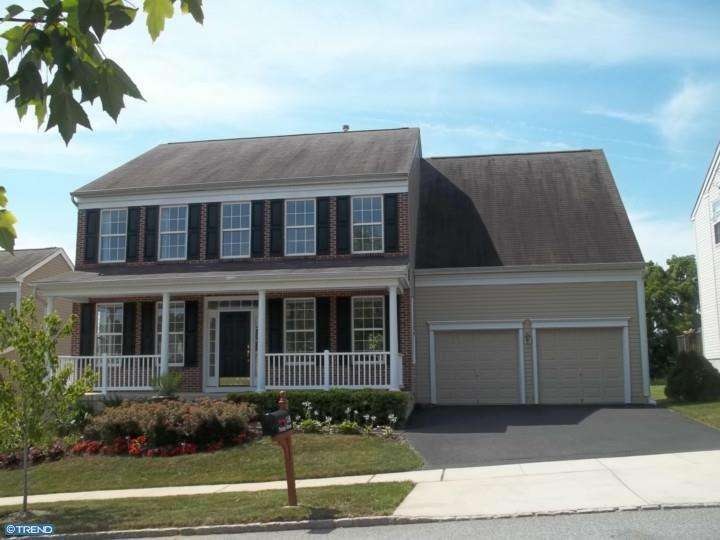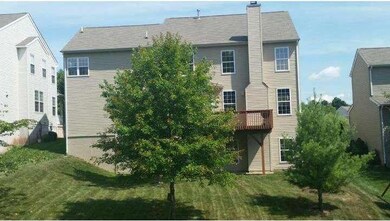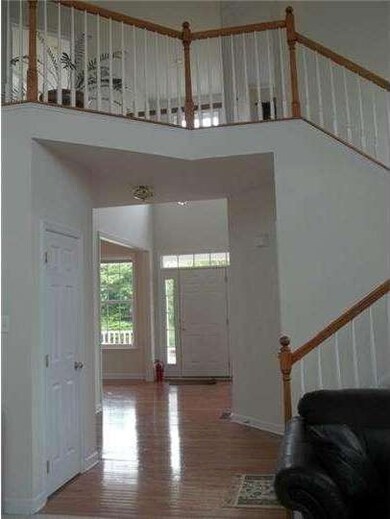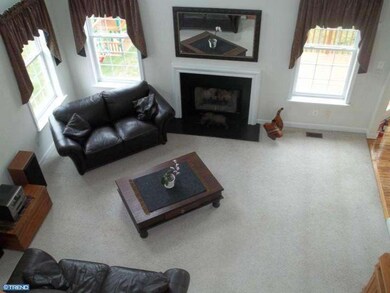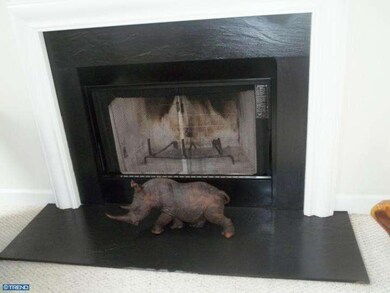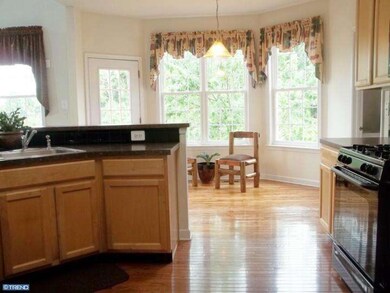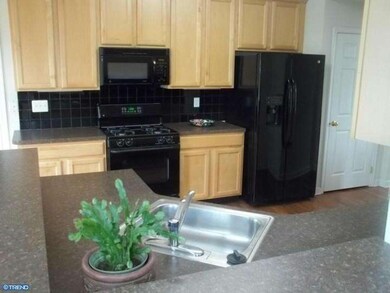
118 Trinley St Pottstown, PA 19465
Highlights
- Colonial Architecture
- Deck
- 2 Car Attached Garage
- French Creek Elementary School Rated A-
- 1 Fireplace
- Eat-In Kitchen
About This Home
As of May 2018The Porter is the largest model in Ridglea and its open floor plan invites light in and makes this home bright and inviting! Backing to open space and adjacent to Stockton Square you'll enjoy lots of green views. 5 Bedrooms includes 3 bedrooms + 2 full baths on the upper level and 2 bedrooms and a full bath on the lower level. This home is ideal for in-laws, stay-over guests or large gatherings. With the kitchen, laundry and formal spaces sandwiched between the two bedroom levels it is a perfect shared-living home! Other great amenities include a wood-burning fireplace, deck overlooking the back yard and open space beyond, built-in speaker system, large 2-car attached garage, fantastic location and more! Don't miss your chance to tour this beautiful home! Shown by appointment. Call today.
Last Agent to Sell the Property
Realty One Group Restore - Collegeville License #RS199510L Listed on: 07/16/2014

Home Details
Home Type
- Single Family
Est. Annual Taxes
- $6,348
Year Built
- Built in 2003
Lot Details
- 7,150 Sq Ft Lot
- Property is in good condition
HOA Fees
- $35 Monthly HOA Fees
Parking
- 2 Car Attached Garage
- Driveway
Home Design
- Colonial Architecture
- Contemporary Architecture
- Aluminum Siding
- Vinyl Siding
Interior Spaces
- 3,680 Sq Ft Home
- Property has 2 Levels
- 1 Fireplace
- Family Room
- Living Room
- Dining Room
- Eat-In Kitchen
Bedrooms and Bathrooms
- 4 Bedrooms
- En-Suite Primary Bedroom
- In-Law or Guest Suite
- 3.5 Bathrooms
Laundry
- Laundry Room
- Laundry on main level
Finished Basement
- Basement Fills Entire Space Under The House
- Exterior Basement Entry
Outdoor Features
- Deck
Utilities
- Forced Air Heating and Cooling System
- Heating System Uses Gas
- Natural Gas Water Heater
Community Details
- Association fees include common area maintenance, snow removal, management
- The Porter Community
- Ridglea Subdivision
Listing and Financial Details
- Tax Lot 0334
- Assessor Parcel Number 20-04 -0334
Ownership History
Purchase Details
Home Financials for this Owner
Home Financials are based on the most recent Mortgage that was taken out on this home.Purchase Details
Home Financials for this Owner
Home Financials are based on the most recent Mortgage that was taken out on this home.Purchase Details
Home Financials for this Owner
Home Financials are based on the most recent Mortgage that was taken out on this home.Similar Homes in Pottstown, PA
Home Values in the Area
Average Home Value in this Area
Purchase History
| Date | Type | Sale Price | Title Company |
|---|---|---|---|
| Deed | $359,000 | None Available | |
| Deed | $350,000 | None Available | |
| Deed | $339,679 | Commonwealth Title |
Mortgage History
| Date | Status | Loan Amount | Loan Type |
|---|---|---|---|
| Open | $306,410 | New Conventional | |
| Closed | $26,000 | Future Advance Clause Open End Mortgage | |
| Closed | $21,000 | Credit Line Revolving | |
| Closed | $304,000 | New Conventional | |
| Previous Owner | $280,000 | New Conventional | |
| Previous Owner | $18,000 | Credit Line Revolving | |
| Previous Owner | $150,000 | Credit Line Revolving | |
| Previous Owner | $133,500 | New Conventional | |
| Previous Owner | $249,400 | New Conventional | |
| Previous Owner | $63,355 | Credit Line Revolving | |
| Previous Owner | $50,000 | Credit Line Revolving | |
| Previous Owner | $260,000 | Fannie Mae Freddie Mac |
Property History
| Date | Event | Price | Change | Sq Ft Price |
|---|---|---|---|---|
| 05/17/2018 05/17/18 | Sold | $359,000 | -2.7% | $98 / Sq Ft |
| 03/07/2018 03/07/18 | Pending | -- | -- | -- |
| 03/01/2018 03/01/18 | For Sale | $369,000 | +5.4% | $100 / Sq Ft |
| 09/19/2014 09/19/14 | Sold | $350,000 | -2.8% | $95 / Sq Ft |
| 08/07/2014 08/07/14 | Pending | -- | -- | -- |
| 07/31/2014 07/31/14 | Price Changed | $359,900 | -2.7% | $98 / Sq Ft |
| 07/16/2014 07/16/14 | For Sale | $369,900 | -- | $101 / Sq Ft |
Tax History Compared to Growth
Tax History
| Year | Tax Paid | Tax Assessment Tax Assessment Total Assessment is a certain percentage of the fair market value that is determined by local assessors to be the total taxable value of land and additions on the property. | Land | Improvement |
|---|---|---|---|---|
| 2024 | $7,754 | $195,930 | $52,080 | $143,850 |
| 2023 | $7,638 | $195,930 | $52,080 | $143,850 |
| 2022 | $7,508 | $195,930 | $52,080 | $143,850 |
| 2021 | $7,413 | $195,930 | $52,080 | $143,850 |
| 2020 | $7,184 | $195,090 | $52,080 | $143,010 |
| 2019 | $6,955 | $192,640 | $52,080 | $140,560 |
| 2018 | $6,814 | $192,640 | $52,080 | $140,560 |
| 2017 | $6,646 | $192,640 | $52,080 | $140,560 |
| 2016 | $5,098 | $192,640 | $52,080 | $140,560 |
| 2015 | $5,098 | $192,640 | $52,080 | $140,560 |
| 2014 | $5,098 | $192,640 | $52,080 | $140,560 |
Agents Affiliated with this Home
-
Maribeth McConnell

Seller's Agent in 2018
Maribeth McConnell
BHHS Fox & Roach
(610) 724-6384
193 Total Sales
-
Michael McConnell

Seller Co-Listing Agent in 2018
Michael McConnell
BHHS Fox & Roach
(610) 331-4227
102 Total Sales
-
Jessica Weeks

Buyer's Agent in 2018
Jessica Weeks
KW Empower
(484) 477-8424
14 Total Sales
-
Deborah Singleton

Seller's Agent in 2014
Deborah Singleton
Realty One Group Restore - Collegeville
(610) 496-9094
49 Total Sales
-
Linette Carroll
L
Buyer's Agent in 2014
Linette Carroll
Keller Williams Realty Wilmington
(302) 388-1796
10 Total Sales
Map
Source: Bright MLS
MLS Number: 1003013456
APN: 20-004-0334.0000
- 3 White Horse Ln
- 1910 Young Rd
- 280 Porters Mill Rd
- 56 Bard Rd
- 3110 Coventryville Rd
- 198 Bard Rd
- 3381 Coventryville Rd
- 118 Barton Dr
- 53 Woods Ln
- 137 Barton Dr
- 3702 Coventryville Rd
- 82 Sylvan Dr
- 1630 Sheeder Mill Rd
- 1640 Sheeder Mill Rd
- 1169 Bartlett Ln
- 388 Hallman Mill Rd
- 2880 Chestnut Hill Rd
- 1525 Hollow Rd
- 1672 Hollow Rd
- 1038 Bartlett Ln
