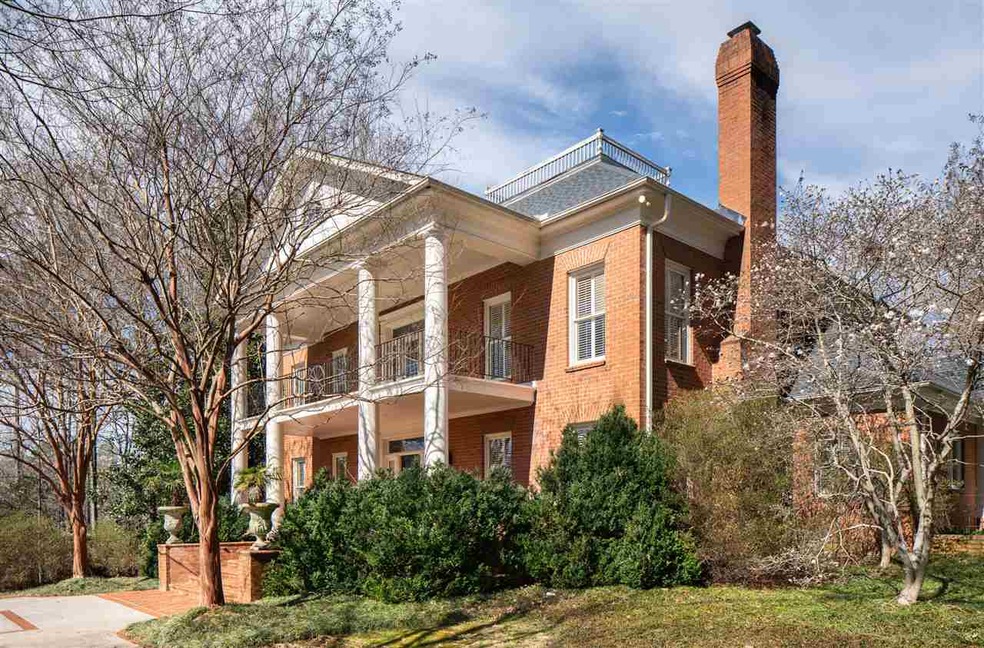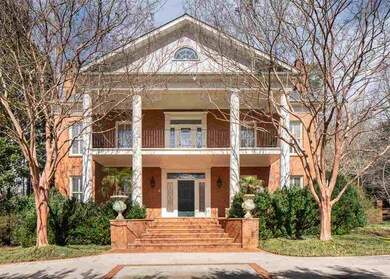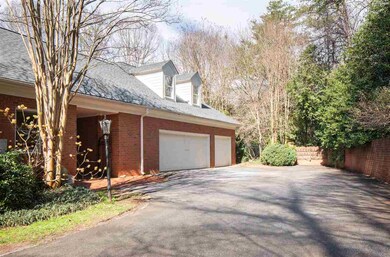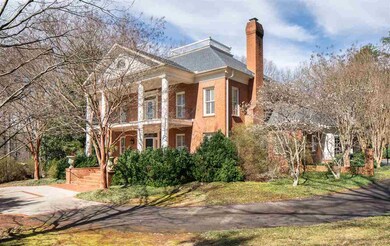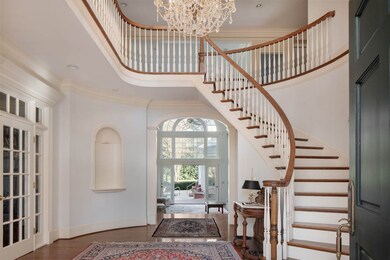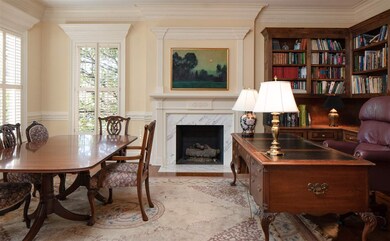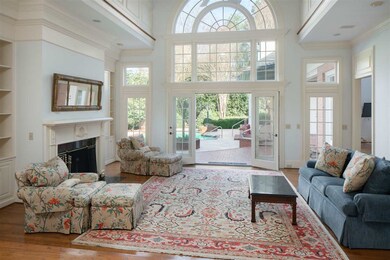
About This Home
As of February 2020Inspired by a grand mansion in Natchez. This stunning home is located on almost 2 acres in the distinguished community of the Enclave at Thornblade. This traditional 5 bedroom, 5 full and 2 and half bathroom home with over 7,000 sqft is an entertainers dream. Greeted with a grand stair case, high ceilings and beautiful hardwood floors opens into the living room with a wall of windows that looks out over the heated in-ground pool. Formal dining room with fireplace leads into eat-in kitchen and keeping room. Master suite on the main level with large walk-in closet and private office area. Three additional bedrooms upstairs, plus an exercise and theater room. Third floor with library and reading room. This property also includes a separate guest house "Caesar’s Toe," with over 1,500 sqft of fully furnished living space. Complete with a lap pool and hot tub. 3 car private driveway and just a short commute to GSP airport and downtown Greenville. This home has it all. Schedule your showing today!
Home Details
Home Type
Single Family
Est. Annual Taxes
$6,892
Year Built
1993
Lot Details
0
HOA Fees
$153 per month
Listing Details
- Parking Garage: Attached, Side/Rear Entry, Yard Door
- ExteriorFinish: Brick Veneer
- Class: RESIDENTIAL
- Type: Single Family
- Annual Hoa Fee Mandatory: Yes
- Annual HOA Fees: 1840
- Estimated Heated Above Grade Sq Ft: 8843
- Estimated Total Heated Sq Ft: 8843
- Estimated Age: 21-30
- Estimated Year Built: 1993
- Garage Carport2: 3
- Lvt Date: 04/15/2019
- Sq Ft Range Heated Finsh: 7000+
- Style: Traditional
- Tax Rate: 4%
- C O M M N I T Y A M E N I T I E S: Gate Community
- O W N E R S F E A T U R E S: Sitting Room, Double Vanity, Bath - Full, Shower-Separate, Tub-Jetted, Walk-in Closet, Owner on Main Level
- Special Features: None
- Property Sub Type: Detached
- Stories: 16
- Year Built: 1993
Interior Features
- Appliances: Oven - Double, Dishwasher, Microwave - Stand Alone, Refrigerator, Cook Top - Gas
- Master Bedroom: Size: 16x19
- Bedroom 1: Size: 15x12
- Bedroom 2: Size: 16x15
- Bedroom 3: Size: 15x15
- Price Per Sq Ft: 125.52
- Den: Size: 18x15
- Bonus Room: Size: 21x21
- Dining Room: Size: 20x15
- Floors: Carpet, Ceramic Tile, Hardwood
- Interior Amenities: Fan - Ceiling, Central Vacuum, Smoke Detector, Gas Logs, Cable Available, Ceilings-Cathedral/Raised, Ceilings-Some 9 Ft +, Attic Stairs-Permanent, Fireplaces - Multiple, Walk in Closet, Tub - Garden, Ceilings-Smooth, Sky Lights, 2 Story Foyer, 2nd Stair Case, Bookcases, Open Floor Plan
- Kitchen: Size: 15x15
- Living Room: Size: 22x21
- Number Of Bedrooms: 5
- Full Bathrooms: 5
- Half Bathrooms: 2
- Specialty Rooms: Breakfast Area, Bonus, Exercise Room, Guest Accomodations, Main Fl Master Bedroom, Office/Study, Recreation Room
- Storage Space: Attic
Exterior Features
- Exterior Features: Patio, Pool-In Ground, Porch-Front, Porch-Other
- Foundation: Crawl Space
- Roof: Architectural
Garage/Parking
- Driveway: Circular, Extra Pad, Paved-Concrete, Paved
Utilities
- Cooling System: Central Forced
- Garbage Pickup: Private
- Heat System: Forced Warm Air
- Sewer: Public Sewer
- Water: Private Water
- Water Heater: Electric, Gas
Condo/Co-op/Association
- H O A Includes: Street Lights
Schools
- School District: 9 (Greer)
- High School: 9 Riverside
Lot Info
- Lot Description: Cul-De-Sac, Some Trees, Underground Utilities, Fenced Yard
- Number Of Acres: 1.85
Tax Info
- Year: 2017
- Taxes Dollar: 6667
MLS Schools
- School District: 9 (Greer)
- HighSchool: 9 Riverside
Ownership History
Purchase Details
Purchase Details
Home Financials for this Owner
Home Financials are based on the most recent Mortgage that was taken out on this home.Purchase Details
Similar Homes in Greer, SC
Home Values in the Area
Average Home Value in this Area
Purchase History
| Date | Type | Sale Price | Title Company |
|---|---|---|---|
| Interfamily Deed Transfer | -- | None Available | |
| Deed | $1,110,000 | None Available | |
| Interfamily Deed Transfer | -- | -- |
Mortgage History
| Date | Status | Loan Amount | Loan Type |
|---|---|---|---|
| Open | $615,000 | Credit Line Revolving | |
| Open | $1,400,000 | New Conventional | |
| Closed | $1,000,000 | New Conventional | |
| Closed | $111,000 | Credit Line Revolving | |
| Closed | $888,000 | New Conventional | |
| Previous Owner | $385,000 | Credit Line Revolving |
Property History
| Date | Event | Price | Change | Sq Ft Price |
|---|---|---|---|---|
| 02/04/2020 02/04/20 | Sold | $1,110,000 | 0.0% | $153 / Sq Ft |
| 02/04/2020 02/04/20 | Sold | $1,110,000 | -9.4% | $126 / Sq Ft |
| 12/09/2019 12/09/19 | Pending | -- | -- | -- |
| 12/09/2019 12/09/19 | Pending | -- | -- | -- |
| 07/23/2019 07/23/19 | Price Changed | $1,225,000 | -7.5% | $139 / Sq Ft |
| 05/22/2019 05/22/19 | Price Changed | $1,325,000 | -5.3% | $150 / Sq Ft |
| 04/18/2019 04/18/19 | For Sale | $1,399,000 | 0.0% | $193 / Sq Ft |
| 04/15/2019 04/15/19 | For Sale | $1,399,000 | -- | $158 / Sq Ft |
Tax History Compared to Growth
Tax History
| Year | Tax Paid | Tax Assessment Tax Assessment Total Assessment is a certain percentage of the fair market value that is determined by local assessors to be the total taxable value of land and additions on the property. | Land | Improvement |
|---|---|---|---|---|
| 2024 | $6,892 | $43,790 | $8,000 | $35,790 |
| 2023 | $6,892 | $43,790 | $8,000 | $35,790 |
| 2022 | $6,358 | $43,790 | $8,000 | $35,790 |
| 2021 | $6,362 | $43,790 | $8,000 | $35,790 |
| 2020 | $19,345 | $63,710 | $15,000 | $48,710 |
| 2019 | $6,373 | $42,470 | $10,000 | $32,470 |
| 2018 | $6,667 | $42,470 | $10,000 | $32,470 |
| 2017 | $6,603 | $42,470 | $10,000 | $32,470 |
| 2016 | $6,329 | $1,061,840 | $250,000 | $811,840 |
| 2015 | $6,244 | $1,061,840 | $250,000 | $811,840 |
| 2014 | $5,746 | $980,490 | $200,000 | $780,490 |
Agents Affiliated with this Home
-

Seller's Agent in 2020
Sharon Wilson
Wilson Associates
(864) 918-1140
5 in this area
77 Total Sales
-
A
Buyer's Agent in 2020
AGENT NONMEMBER
NONMEMBER OFFICE
Map
Source: Multiple Listing Service of Spartanburg
MLS Number: SPN260603
APN: 0534.19-01-014.00
- 106 Stone Ridge Ct
- 502 Sugar Valley Ct
- 402 Stone Ridge Rd
- 19 Hobcaw Dr
- 811 Phillips Rd
- 207 White Water Ct
- 9 Springhead Way
- 34 Tamaron Way
- 203 Autumn Rd
- 108 Myrtle Way
- 201 Sugar Creek Ln
- 120 Thornblade Blvd
- 37 Wild Eve Way
- 103 Berrywood Ct
- 102 Sugar Mill Way
- 3 Hermosa Ct
- 202 Sugar Lake Ct
- 205 Ascot Ridge Ln
- 15 Landstone Ct
- 108 Royal Troon Ct
