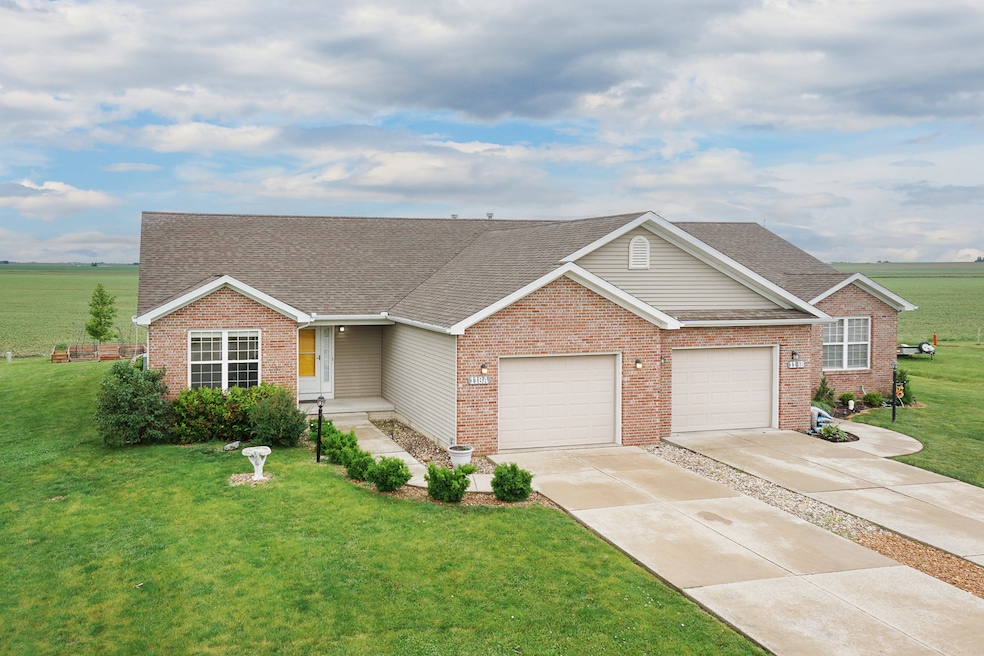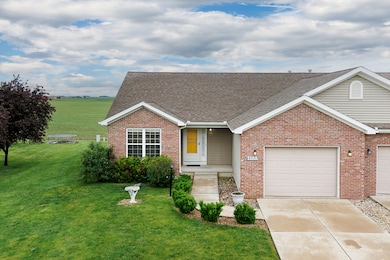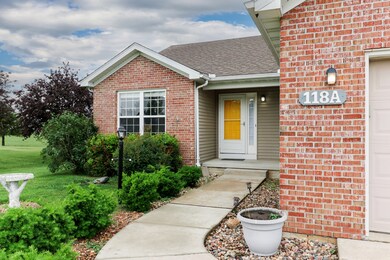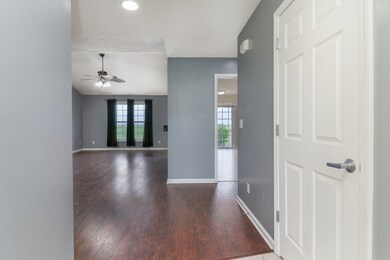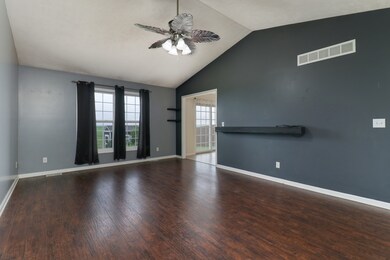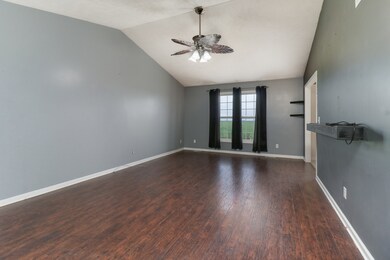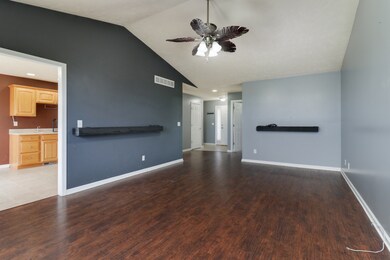118 W 10th Unit A St Gridley, IL 61744
Estimated payment $1,171/month
Highlights
- Walk-In Closet
- Living Room
- Shed
- Patio
- Laundry Room
- Fire Pit
About This Home
Welcome to this lovely ranch home located in the desirable town of Gridley. This well-maintained 2-bedroom, 2-full-bath home features an attached 1-car garage and numerous updates throughout. Enjoy the convenience of main-level living, starting with a spacious family room that boasts a cathedral ceiling and wood laminate flooring, creating a bright and open atmosphere. The adjoining kitchen offers an updated appliance package (2021) that will remain with the home, along with a newer sink, faucet, and a cozy eat-in area. The primary suite includes its own ensuite bathroom and a walk-in closet, providing a comfortable retreat. The second bedroom also features updated wood laminate flooring (2021) and is served by a separate full bath, perfect for guests or everyday convenience. The full, unfinished basement includes an egress window, offering the potential to create a third bedroom or additional living space. Step outside and be impressed by the beautifully designed backyard, complete with a spacious stamped concrete patio, built-in firepit (2020), retaining wall, raised garden beds, and a shed (2021) for extra storage. A cedar privacy wall (2020), along with a peach tree and elderberry bush, adds charm and seclusion. With no backyard neighbors, it's the perfect setting to relax and enjoy the sunset. This home has been professionally cleaned and is move-in ready-don't miss the chance to make it yours!
Townhouse Details
Home Type
- Townhome
Est. Annual Taxes
- $2,611
Year Built
- Built in 2006
Lot Details
- Lot Dimensions are 53x142x65x135
- Zero Lot Line
Parking
- 1 Car Garage
- Parking Included in Price
Home Design
- Half Duplex
- Brick Exterior Construction
Interior Spaces
- 2,540 Sq Ft Home
- 1-Story Property
- Living Room
- Dining Room
- Open Floorplan
- Basement Fills Entire Space Under The House
Kitchen
- Range
- Microwave
- Dishwasher
Flooring
- Carpet
- Vinyl
Bedrooms and Bathrooms
- 2 Bedrooms
- 2 Potential Bedrooms
- Walk-In Closet
- 2 Full Bathrooms
Laundry
- Laundry Room
- Dryer
- Washer
Outdoor Features
- Patio
- Fire Pit
- Shed
Schools
- Jefferson Park Elementary School
- El Paso-Gridley Jr High Middle School
- El Paso-Gridley High School
Utilities
- Central Air
- Heating System Uses Natural Gas
- Water Softener is Owned
Listing and Financial Details
- Senior Tax Exemptions
- Homeowner Tax Exemptions
- Other Tax Exemptions
Community Details
Overview
- 2 Units
Pet Policy
- Dogs and Cats Allowed
Map
Home Values in the Area
Average Home Value in this Area
Property History
| Date | Event | Price | Change | Sq Ft Price |
|---|---|---|---|---|
| 06/05/2025 06/05/25 | Pending | -- | -- | -- |
| 06/05/2025 06/05/25 | For Sale | $169,900 | -- | $67 / Sq Ft |
Source: Midwest Real Estate Data (MRED)
MLS Number: 12371169
- 611 N Center St
- 112 W 6th St
- 115 E 6th St
- 212 E 6th St
- 302 S Western Ave
- 2827 County Road 1050 N
- 298 N Adams St
- 25979 E 3000 Rd N
- 568 E 1500 Rd N
- 546 Elmwood Ct
- 469 Elmwood Ct
- 475 E Clay St
- 475 E Jefferson St Unit 8
- 393 E Front St
- 1101 N Pine St
- 335 E 2nd St
- 128 N Cherry St
- 105 1st St S
- 309 1st St S
- Lot 1 Lincoln St
