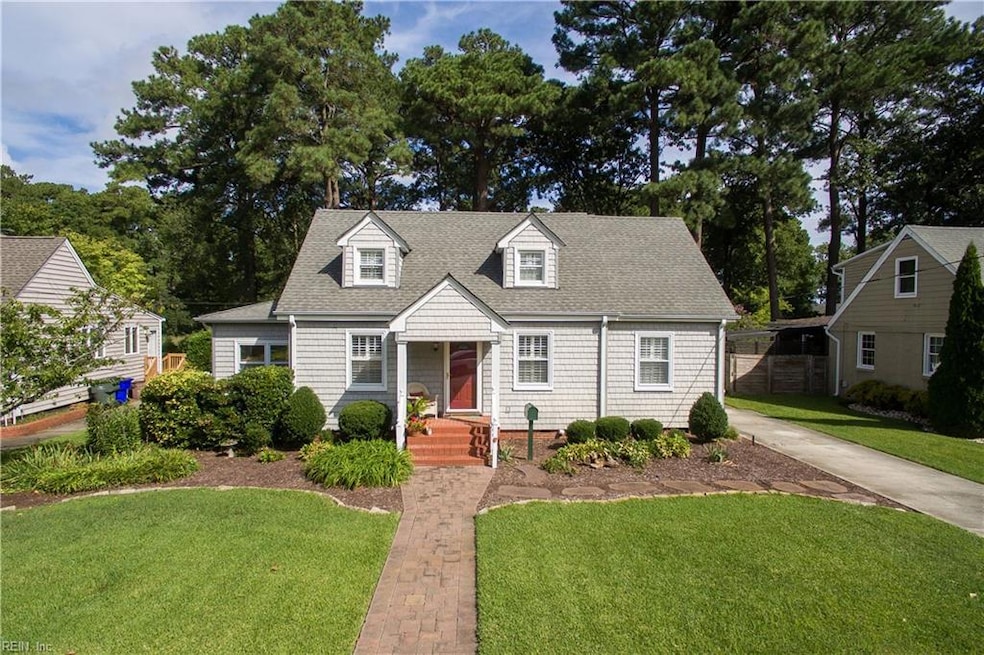
118 W Belvedere Rd Norfolk, VA 23505
Belvedere NeighborhoodHighlights
- Water Views
- Access to Tidal Water
- Deck
- Home fronts navigable water
- Cape Cod Architecture
- Wood Flooring
About This Home
As of October 2024Charming, waterfront Cape Cod in the heart of desirable Belvedere. Delightful home blends thoughtful additions w/ modern amenities offering both comfort & classic charm. First floor hosts large living room, dining room, cheery sunroom, bedroom w/ en-suite bath, plus huge, updated eat-in kitchen that opens to inviting screen porch & deck - both perfect for relaxing & entertaining and w/ views of serene, lush private backyard & waterfront. Patio & new dock are both serene spots to watch eagles, herons & egrets or take in tranquil surroundings along the river. Det. garage & large shed provide lots of storage Second floor hosts huge primary suite w/ gorgeous views, classic hall bath & another bedroom. This lovely home is a must-see for anyone seeking a blend of tranquility, comfort and natural beauty in a great convenient Norfolk location.
Last Buyer's Agent
Timothy Lincoln
LPT Realty LLC
Home Details
Home Type
- Single Family
Est. Annual Taxes
- $5,010
Year Built
- Built in 1940
Lot Details
- Home fronts navigable water
- River Front
- Chain Link Fence
- Back Yard Fenced
Property Views
- Water
- City Lights
Home Design
- Cape Cod Architecture
- Asphalt Shingled Roof
- Vinyl Siding
Interior Spaces
- 1,992 Sq Ft Home
- 2-Story Property
- Ceiling Fan
- Window Treatments
- Screened Porch
- Utility Room
- Crawl Space
- Scuttle Attic Hole
- Storm Doors
Kitchen
- Breakfast Area or Nook
- Electric Range
- Microwave
- Dishwasher
- Disposal
Flooring
- Wood
- Ceramic Tile
Bedrooms and Bathrooms
- 3 Bedrooms
- Main Floor Bedroom
- En-Suite Primary Bedroom
- Cedar Closet
- Walk-In Closet
- 3 Full Bathrooms
Laundry
- Dryer
- Washer
Parking
- 1 Car Detached Garage
- Parking Available
- Garage Door Opener
- Driveway
- Off-Street Parking
Outdoor Features
- Access to Tidal Water
- Deep Water Access
- Deck
- Patio
- Storage Shed
Schools
- Granby Elementary School
- Blair Middle School
- Granby High School
Utilities
- Zoned Heating and Cooling
- Heat Pump System
- Baseboard Heating
- Hot Water Heating System
- Heating System Uses Natural Gas
- Well
- Tankless Water Heater
- Gas Water Heater
- Cable TV Available
Community Details
- No Home Owners Association
- Belvedere 021 Subdivision
Ownership History
Purchase Details
Home Financials for this Owner
Home Financials are based on the most recent Mortgage that was taken out on this home.Purchase Details
Home Financials for this Owner
Home Financials are based on the most recent Mortgage that was taken out on this home.Purchase Details
Similar Homes in Norfolk, VA
Home Values in the Area
Average Home Value in this Area
Purchase History
| Date | Type | Sale Price | Title Company |
|---|---|---|---|
| Deed | $531,000 | Nexgen Title | |
| Interfamily Deed Transfer | -- | None Available | |
| Interfamily Deed Transfer | -- | None Available | |
| Interfamily Deed Transfer | -- | None Available |
Mortgage History
| Date | Status | Loan Amount | Loan Type |
|---|---|---|---|
| Open | $521,382 | FHA | |
| Previous Owner | $239,196 | Stand Alone Refi Refinance Of Original Loan | |
| Previous Owner | $302,000 | No Value Available | |
| Previous Owner | $294,000 | Unknown | |
| Previous Owner | $120,000 | Credit Line Revolving |
Property History
| Date | Event | Price | Change | Sq Ft Price |
|---|---|---|---|---|
| 10/07/2024 10/07/24 | Sold | $531,000 | +6.4% | $267 / Sq Ft |
| 09/23/2024 09/23/24 | Pending | -- | -- | -- |
| 09/06/2024 09/06/24 | For Sale | $499,000 | -- | $251 / Sq Ft |
Tax History Compared to Growth
Tax History
| Year | Tax Paid | Tax Assessment Tax Assessment Total Assessment is a certain percentage of the fair market value that is determined by local assessors to be the total taxable value of land and additions on the property. | Land | Improvement |
|---|---|---|---|---|
| 2024 | $5,665 | $422,200 | $200,500 | $221,700 |
| 2023 | $5,010 | $400,800 | $200,500 | $200,300 |
| 2022 | $4,475 | $358,000 | $179,000 | $179,000 |
| 2021 | $4,314 | $345,100 | $179,000 | $166,100 |
| 2020 | $4,031 | $322,500 | $169,000 | $153,500 |
| 2019 | $4,009 | $320,700 | $169,000 | $151,700 |
| 2018 | $3,904 | $312,300 | $169,000 | $143,300 |
| 2017 | $3,902 | $339,300 | $194,300 | $145,000 |
| 2016 | $3,902 | $335,300 | $194,300 | $141,000 |
| 2015 | $3,773 | $335,300 | $194,300 | $141,000 |
| 2014 | $3,773 | $335,300 | $194,300 | $141,000 |
Agents Affiliated with this Home
-
Ashley Swindell

Seller's Agent in 2024
Ashley Swindell
BHHS RW Towne Realty
(757) 377-1490
2 in this area
68 Total Sales
-
T
Buyer's Agent in 2024
Timothy Lincoln
LPT Realty LLC
Map
Source: Real Estate Information Network (REIN)
MLS Number: 10550147
APN: 08232200
- 202 Regent Rd
- 105 W Severn Rd
- 6052 Newport Crescent
- 105 Windham Rd
- 6061 Newport Crescent
- 6035 River Rd
- 100 Willow Wood Dr Unit A6
- 102 Willow Wood Dr Unit B6
- 102 Willow Wood Dr Unit B2
- 133 Dover Cir
- 104 Willow Wood Dr Unit C-2
- 410 Ridgeley Rd
- 6025 River Rd
- 121 Dumont Ave
- 100 Whiting St
- 117 Fayton Ave
- 4250 Granby St Unit 109
- 4250 Granby St Unit 106
- 4250 Granby St Unit 105
- 4250 Granby St Unit 307
