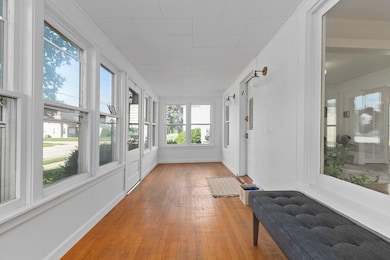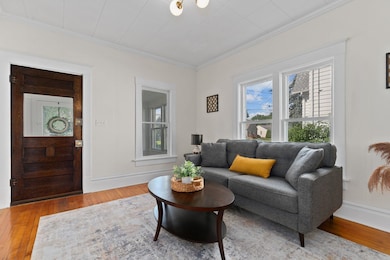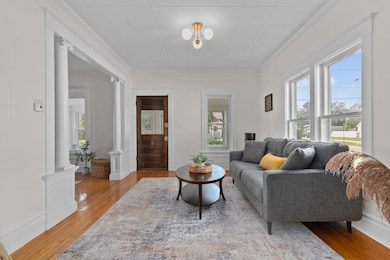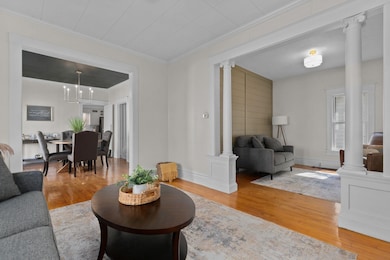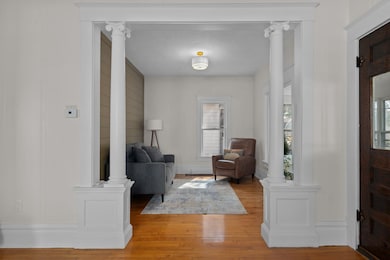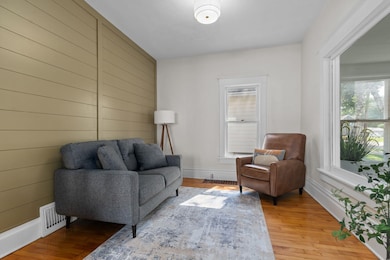
UNDER CONTRACT
$10K PRICE DROP
118 W Bent Ave Oshkosh, WI 54901
Estimated payment $1,281/month
Total Views
13,969
4
Beds
2
Baths
1,356
Sq Ft
$173
Price per Sq Ft
Highlights
- Main Floor Primary Bedroom
- 2 Car Detached Garage
- Forced Air Heating and Cooling System
- Formal Dining Room
About This Home
Fully renovated 4 bedroom home! Two living spaces and large dining area lead you past the main floor bedroom and into the spacious kitchen with fresh cabinets and stunning butcher block countertops. Upstairs, you'll find 3 more bedrooms with generous closet space and full bath. Enjoy morning coffee and summer nights on the enclosed front porch or the sprawling back deck! All this in addition to the large 2 car garage and generous backyard. Come see for yourself!
Home Details
Home Type
- Single Family
Est. Annual Taxes
- $35
Year Built
- Built in 1920
Lot Details
- 6,970 Sq Ft Lot
Home Design
- Block Foundation
- Stone Foundation
- Aluminum Siding
Interior Spaces
- 1,356 Sq Ft Home
- 1.5-Story Property
- Formal Dining Room
- Basement Fills Entire Space Under The House
- Oven or Range
- Dryer
Bedrooms and Bathrooms
- 4 Bedrooms
- Primary Bedroom on Main
Parking
- 2 Car Detached Garage
- Driveway
Utilities
- Forced Air Heating and Cooling System
- Heating System Uses Natural Gas
Map
Create a Home Valuation Report for This Property
The Home Valuation Report is an in-depth analysis detailing your home's value as well as a comparison with similar homes in the area
Home Values in the Area
Average Home Value in this Area
Tax History
| Year | Tax Paid | Tax Assessment Tax Assessment Total Assessment is a certain percentage of the fair market value that is determined by local assessors to be the total taxable value of land and additions on the property. | Land | Improvement |
|---|---|---|---|---|
| 2024 | $35 | -- | -- | -- |
| 2023 | $35 | $0 | $0 | $0 |
| 2022 | $35 | $0 | $0 | $0 |
| 2021 | $35 | $0 | $0 | $0 |
| 2020 | $35 | $0 | $0 | $0 |
| 2019 | $35 | $0 | $0 | $0 |
| 2018 | $35 | $0 | $0 | $0 |
| 2017 | $35 | $0 | $0 | $0 |
| 2016 | $35 | $0 | $0 | $0 |
| 2015 | $35 | $0 | $0 | $0 |
| 2014 | $20 | $0 | $0 | $0 |
| 2013 | $20 | $0 | $0 | $0 |
Source: Public Records
Property History
| Date | Event | Price | Change | Sq Ft Price |
|---|---|---|---|---|
| 07/29/2025 07/29/25 | Price Changed | $235,000 | -4.1% | $173 / Sq Ft |
| 07/10/2025 07/10/25 | For Sale | $245,000 | +63.3% | $181 / Sq Ft |
| 02/07/2025 02/07/25 | Sold | $150,000 | +3.4% | $111 / Sq Ft |
| 02/03/2025 02/03/25 | Pending | -- | -- | -- |
| 01/20/2025 01/20/25 | For Sale | $145,000 | -- | $107 / Sq Ft |
Source: REALTORS® Association of Northeast Wisconsin
Purchase History
| Date | Type | Sale Price | Title Company |
|---|---|---|---|
| Warranty Deed | $150,000 | None Listed On Document |
Source: Public Records
Similar Homes in Oshkosh, WI
Source: REALTORS® Association of Northeast Wisconsin
MLS Number: 50311448
APN: 15-02680000
Nearby Homes
- 1626 Kentucky St
- 1627 Kentucky St
- 1536 Jefferson St
- 23 E Nevada Ave
- 1329 Central St
- 1310 Jackson St
- 1524 Wisconsin St
- 1333 Jefferson St
- 1822 Jefferson St
- 1423 Wisconsin St
- 10 E Gruenwald Ave
- 0 E Gruenwald Ave
- 1222 N Main St
- 606 W Murdock Ave
- 314 Viola Ave
- 1334 Eastman St
- 0 Jefferson St
- 1340 Liberty St
- 1419 Powers St
- 2316 N Main St
- 1707 Jefferson St Unit 1707 Jefferson St - upper
- 702 Stillwell Ave
- 318 Saratoga Ave Unit ID1061624P
- 1038 Jefferson St Unit 1038A Rear Unit
- 212 Baldwin Ave Unit ID1061634P
- 1014 Wright St Unit Upper
- 1627 Elmwood Ave
- 700 W Lincoln Ave
- 325 E Lincoln Ave Unit 2
- 720 W Lincoln Ave
- 714 Jefferson St Unit ID1061632P
- 102 E Irving Ave Unit 102 E. Irving
- 1011 Greenwood Ct
- 2129 Hazel St Unit A
- 1166 High Ave Unit 1166 Lower
- 1191 High Ave
- 1615 W New York Ave
- 1202-1312 Summit Ave
- 720 Starboard Ct W Unit D
- 1225 Summit Ave

