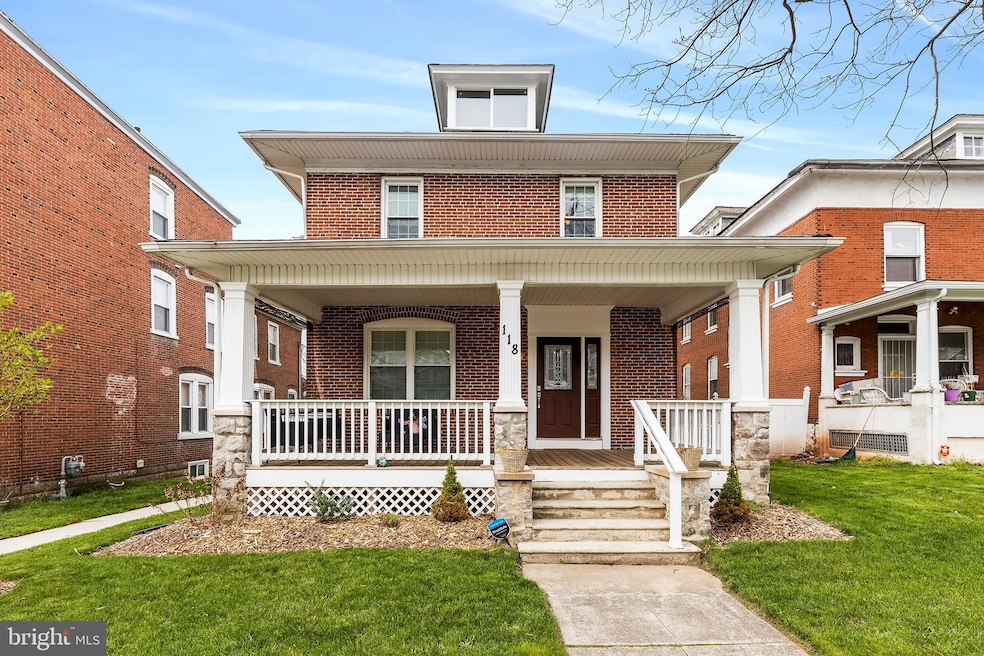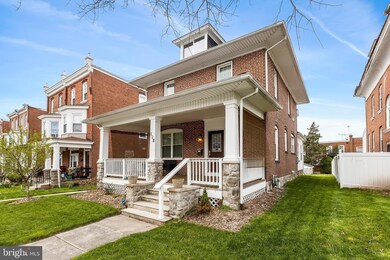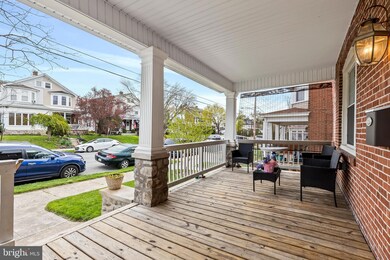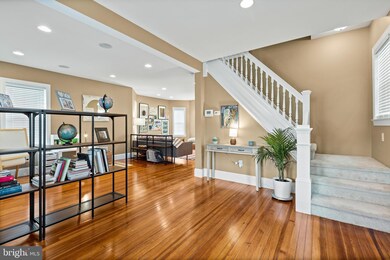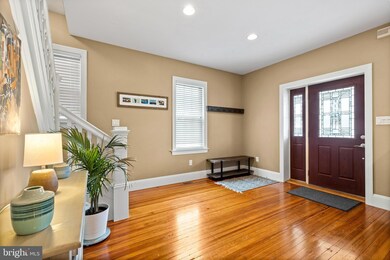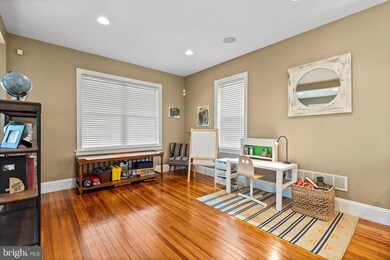
118 W Fornance St Norristown, PA 19401
Highlights
- Colonial Architecture
- Den
- 1 Car Detached Garage
- No HOA
- Stainless Steel Appliances
- Porch
About This Home
As of November 2024Welcome home to this stunning Norristown renovation! Built circa 1910, this single family home has all of the charm of history's past and the modern finishes today's buyer craves. A charming front porch invites you into the foyer, where you will be pleasantly greeted by beautiful hardwood floors running throughout the open layout main level. This level boasts a formal living room with built-in speakers, an eat-in-kitchen with granite countertops, granite breakfast bar, and stainless steel appliances, a dining room, and a conveniently placed powder room. Upstairs are three spacious bedrooms (all equipped with ceiling fans), a laundry area, and a huge slate tile full bath featuring an enormous walk-in shower with built-in shelving and bench. This home was converted to gas forced air heat and central air conditioning and also features a tankless hot water heater system. Plenty of storage available with your full, walk-out basement, already plumbed for a full bath, and 3rd story walk-up attic. Outdoor space is abundant with your relaxing front porch and backyard. Bonus features include solar panels (2023 electric bills were only $13/month!), updated windows, a 10 year old roof, a detached 1-car garage (with an outlet for an electric car charger) and a 2-car rear driveway. Conveniently located within minutes to shopping, highway entrances and all forms of public transportation.
Home Details
Home Type
- Single Family
Est. Annual Taxes
- $5,975
Year Built
- Built in 1910
Lot Details
- 4,824 Sq Ft Lot
- Lot Dimensions are 40.00 x 0.00
Parking
- 1 Car Detached Garage
- 2 Driveway Spaces
Home Design
- Colonial Architecture
- Brick Exterior Construction
- Stone Foundation
- Shingle Roof
- Vinyl Siding
Interior Spaces
- Property has 3 Levels
- Entrance Foyer
- Living Room
- Dining Room
- Den
- Partially Finished Basement
- Basement Fills Entire Space Under The House
Kitchen
- Built-In Range
- Built-In Microwave
- Dishwasher
- Stainless Steel Appliances
- Disposal
Bedrooms and Bathrooms
- 3 Bedrooms
- En-Suite Primary Bedroom
Laundry
- Laundry Room
- Laundry on upper level
Outdoor Features
- Porch
Utilities
- Forced Air Heating and Cooling System
- Natural Gas Water Heater
Community Details
- No Home Owners Association
- Norristown Subdivision
Listing and Financial Details
- Tax Lot 002
- Assessor Parcel Number 13-00-12032-006
Ownership History
Purchase Details
Home Financials for this Owner
Home Financials are based on the most recent Mortgage that was taken out on this home.Purchase Details
Home Financials for this Owner
Home Financials are based on the most recent Mortgage that was taken out on this home.Purchase Details
Home Financials for this Owner
Home Financials are based on the most recent Mortgage that was taken out on this home.Purchase Details
Home Financials for this Owner
Home Financials are based on the most recent Mortgage that was taken out on this home.Similar Homes in Norristown, PA
Home Values in the Area
Average Home Value in this Area
Purchase History
| Date | Type | Sale Price | Title Company |
|---|---|---|---|
| Deed | $350,000 | World Wide Land Transfer | |
| Special Warranty Deed | $216,000 | Germantown Title Co | |
| Interfamily Deed Transfer | -- | Title Source Inc | |
| Deed | $145,000 | None Available |
Mortgage History
| Date | Status | Loan Amount | Loan Type |
|---|---|---|---|
| Open | $337,500 | New Conventional | |
| Previous Owner | $212,087 | FHA | |
| Previous Owner | $140,250 | New Conventional | |
| Previous Owner | $145,000 | No Value Available |
Property History
| Date | Event | Price | Change | Sq Ft Price |
|---|---|---|---|---|
| 11/29/2024 11/29/24 | Sold | $350,000 | 0.0% | $187 / Sq Ft |
| 10/22/2024 10/22/24 | Pending | -- | -- | -- |
| 10/18/2024 10/18/24 | For Sale | $350,000 | +62.0% | $187 / Sq Ft |
| 06/01/2018 06/01/18 | Sold | $216,000 | +2.9% | $128 / Sq Ft |
| 04/20/2018 04/20/18 | Pending | -- | -- | -- |
| 04/18/2018 04/18/18 | For Sale | $210,000 | -- | $124 / Sq Ft |
Tax History Compared to Growth
Tax History
| Year | Tax Paid | Tax Assessment Tax Assessment Total Assessment is a certain percentage of the fair market value that is determined by local assessors to be the total taxable value of land and additions on the property. | Land | Improvement |
|---|---|---|---|---|
| 2024 | $5,989 | $97,570 | $26,660 | $70,910 |
| 2023 | $5,935 | $97,570 | $26,660 | $70,910 |
| 2022 | $5,807 | $97,570 | $26,660 | $70,910 |
| 2021 | $5,779 | $97,570 | $26,660 | $70,910 |
| 2020 | $5,513 | $97,570 | $26,660 | $70,910 |
| 2019 | $5,412 | $97,570 | $26,660 | $70,910 |
| 2018 | $3,602 | $97,570 | $26,660 | $70,910 |
| 2017 | $4,970 | $97,570 | $26,660 | $70,910 |
| 2016 | $4,931 | $97,570 | $26,660 | $70,910 |
| 2015 | $4,725 | $97,570 | $26,660 | $70,910 |
| 2014 | $4,725 | $97,570 | $26,660 | $70,910 |
Agents Affiliated with this Home
-
Blakely Minton

Seller's Agent in 2024
Blakely Minton
Compass RE
(267) 760-1719
5 in this area
204 Total Sales
-
Yoly Teran
Y
Buyer's Agent in 2024
Yoly Teran
Keller Williams Main Line
(610) 348-9700
21 in this area
33 Total Sales
-
Christopher Gallagher

Seller's Agent in 2018
Christopher Gallagher
Keller Williams Real Estate-Blue Bell
(215) 654-5424
7 in this area
99 Total Sales
-
Joe Tosco

Buyer's Agent in 2018
Joe Tosco
Real of Pennsylvania
(484) 571-1279
25 in this area
217 Total Sales
Map
Source: Bright MLS
MLS Number: PAMC2119860
APN: 13-00-12032-006
- 105 W Wood St
- 1428 Markley St
- 219 W Freedley St
- 328 W Warren St
- 323 W Warren St
- 1313 Dekalb St
- 1521 Willow St
- 1231 Astor St
- 1066 Powell St
- 1063 Swede St
- 1505 Astor St
- 1614 Pine St
- 207 W Spruce St
- 1212 Harding Blvd
- 332 James St
- 1000 Cherry St
- 1844 Arbor Place Dr Unit 45S
- 1836 Arbor Place Dr Unit 41W
- 1852 Arbor Place Dr Unit 49S
- 137 W Elm St
