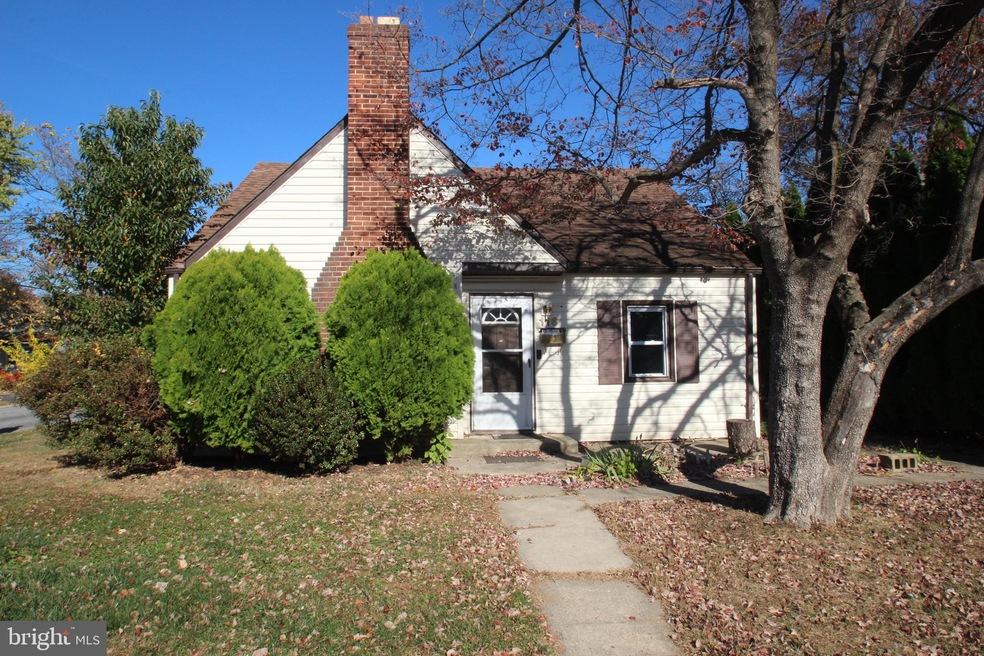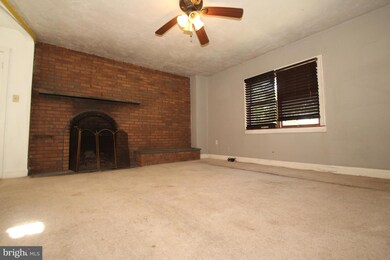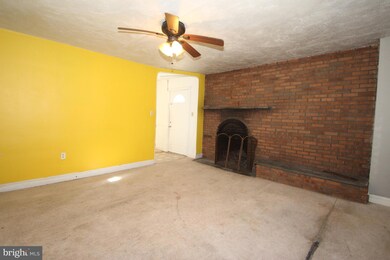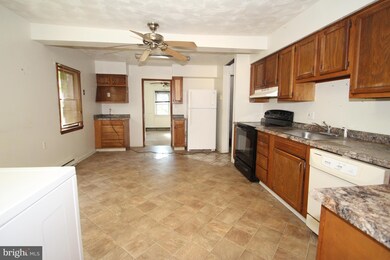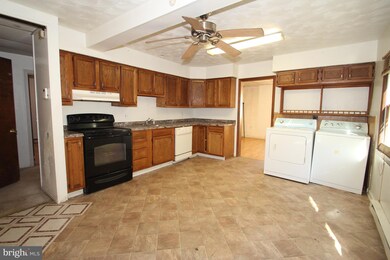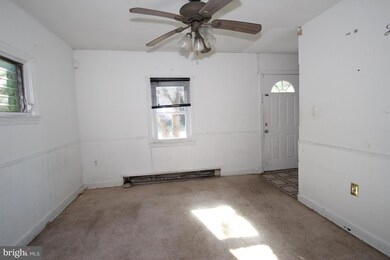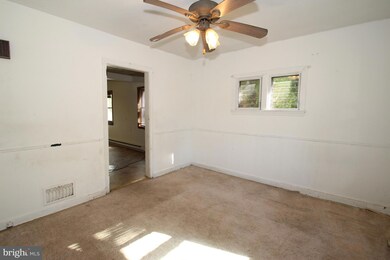
118 W Van Buren Ave New Castle, DE 19720
Wilmington Manor NeighborhoodHighlights
- Cape Cod Architecture
- Corner Lot
- Den
- Deck
- No HOA
- Formal Dining Room
About This Home
As of March 2025SELLERS HAVE SET AN OFFER DEADLINE OF SUNDAY, NOVEMBER 10TH AT 12:00 PM. Looking for a project? Here is your opportunity! This 4 bedroom, 2 full bath Cape Cod has lots of potential and is located on a corner lot in Wilmington Manor, close to the Wilmington airport, shopping, restaurants, Route 13, 1 and I-95. The first level features a spacious kitchen with laundry, dining room, living room with brick fireplace, den, two bedrooms and a full bath. Upstairs you will find 2 more bedrooms, one with access to the second full bath and a large walk-in closet, plus a large rooftop deck! One car detached garage with electric. Hurry to schedule your private tour today!
Last Agent to Sell the Property
Patterson-Schwartz-Newark License #521092 Listed on: 11/05/2024

Home Details
Home Type
- Single Family
Est. Annual Taxes
- $1,586
Year Built
- Built in 1949
Lot Details
- 4,792 Sq Ft Lot
- Corner Lot
- Property is in below average condition
- Property is zoned NC5
Parking
- 1 Car Detached Garage
- 2 Driveway Spaces
- Front Facing Garage
Home Design
- Cape Cod Architecture
- Block Foundation
- Vinyl Siding
Interior Spaces
- Property has 1.5 Levels
- Ceiling Fan
- Brick Fireplace
- Living Room
- Formal Dining Room
- Den
- Partial Basement
- Laundry on main level
Kitchen
- Electric Oven or Range
- Microwave
- Dishwasher
- Disposal
Flooring
- Carpet
- Laminate
- Vinyl
Bedrooms and Bathrooms
- En-Suite Primary Bedroom
Outdoor Features
- Deck
- Patio
- Exterior Lighting
- Storage Shed
Schools
- Wilmington Manor Elementary School
- Read Middle School
- William Penn High School
Utilities
- Electric Baseboard Heater
- 200+ Amp Service
- Electric Water Heater
Community Details
- No Home Owners Association
- Wilmington Subdivision
Listing and Financial Details
- Assessor Parcel Number 10-014.30-477
Ownership History
Purchase Details
Home Financials for this Owner
Home Financials are based on the most recent Mortgage that was taken out on this home.Purchase Details
Home Financials for this Owner
Home Financials are based on the most recent Mortgage that was taken out on this home.Purchase Details
Purchase Details
Home Financials for this Owner
Home Financials are based on the most recent Mortgage that was taken out on this home.Purchase Details
Similar Homes in New Castle, DE
Home Values in the Area
Average Home Value in this Area
Purchase History
| Date | Type | Sale Price | Title Company |
|---|---|---|---|
| Deed | $387,990 | None Listed On Document | |
| Deed | $230,000 | None Listed On Document | |
| Interfamily Deed Transfer | -- | None Available | |
| Deed | $200,000 | The Security Title Guarantee | |
| Interfamily Deed Transfer | -- | None Available |
Mortgage History
| Date | Status | Loan Amount | Loan Type |
|---|---|---|---|
| Open | $300,032 | FHA | |
| Previous Owner | $250,000 | Construction | |
| Previous Owner | $200,000 | Purchase Money Mortgage |
Property History
| Date | Event | Price | Change | Sq Ft Price |
|---|---|---|---|---|
| 03/31/2025 03/31/25 | Sold | $387,990 | +2.4% | $189 / Sq Ft |
| 03/03/2025 03/03/25 | Pending | -- | -- | -- |
| 03/01/2025 03/01/25 | For Sale | $378,990 | +64.8% | $185 / Sq Ft |
| 12/09/2024 12/09/24 | Sold | $230,000 | -2.1% | $95 / Sq Ft |
| 11/11/2024 11/11/24 | Pending | -- | -- | -- |
| 11/05/2024 11/05/24 | For Sale | $235,000 | -- | $97 / Sq Ft |
Tax History Compared to Growth
Tax History
| Year | Tax Paid | Tax Assessment Tax Assessment Total Assessment is a certain percentage of the fair market value that is determined by local assessors to be the total taxable value of land and additions on the property. | Land | Improvement |
|---|---|---|---|---|
| 2024 | $1,586 | $46,200 | $7,300 | $38,900 |
| 2023 | $1,442 | $46,200 | $7,300 | $38,900 |
| 2022 | $1,502 | $46,200 | $7,300 | $38,900 |
| 2021 | $1,502 | $46,200 | $7,300 | $38,900 |
| 2020 | $1,510 | $46,200 | $7,300 | $38,900 |
| 2019 | $2,213 | $46,200 | $7,300 | $38,900 |
| 2018 | $1,481 | $46,200 | $7,300 | $38,900 |
| 2017 | $1,385 | $46,200 | $7,300 | $38,900 |
| 2016 | $1,239 | $46,200 | $7,300 | $38,900 |
| 2015 | $1,239 | $46,200 | $7,300 | $38,900 |
| 2014 | $1,240 | $46,200 | $7,300 | $38,900 |
Agents Affiliated with this Home
-
A
Seller's Agent in 2025
Ashley Moret
EXP Realty, LLC
(302) 607-4935
8 in this area
146 Total Sales
-

Buyer's Agent in 2025
Lisa Magobet
Tesla Realty Group, LLC
(302) 897-9273
3 in this area
70 Total Sales
-

Seller's Agent in 2024
David Landon
Patterson Schwartz
(302) 218-8473
2 in this area
326 Total Sales
-

Seller Co-Listing Agent in 2024
Kirsten Landon
Patterson Schwartz
(302) 218-8474
1 in this area
152 Total Sales
Map
Source: Bright MLS
MLS Number: DENC2071380
APN: 10-014.30-477
- 201 Jefferson Ave
- 1401 New Jersey Ave
- 4 Mark Dr
- 215 Sykes Rd
- 7 Gainor Rd
- 4 Gail Rd
- 103 Colesbery Dr
- 8 W Minuit Dr
- 320 Bassett Ave
- 7 Robins Nest Ln
- 338 Oregon Ave
- 44 Monticello Blvd
- 33 University Ave
- 17 Deborah Ave
- 1 Russell Rd
- 23 Bunker Hill Rd
- 43 Notre Dame Ave
- 62 Notre Dame Ave
- 5 Garden Ln
- 30 Wardor Ave
