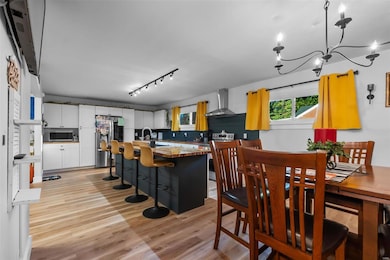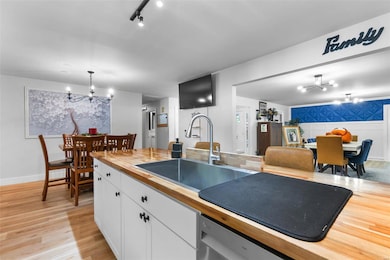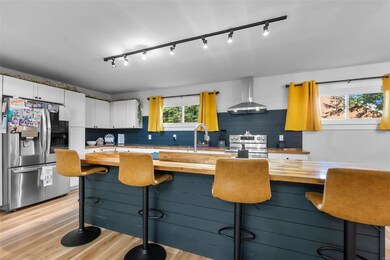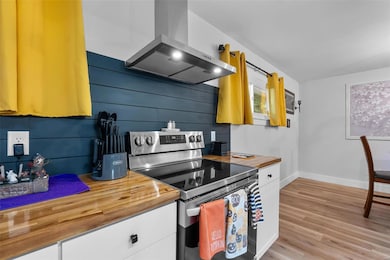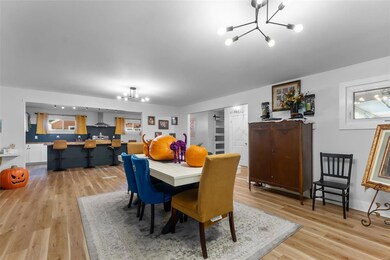
118 W Wakefield Ave Sikeston, MO 63801
Highlights
- Circular Driveway
- 1 Car Garage
- Wood Burning Fireplace
- Forced Air Heating System
About This Home
As of March 2025*SELLER IS OFFERING $1,500 IN SELLER CONCESSIONS AT CLOSING* This beautifully updated single-family home, fully renovated just two years ago, offers 3,777 sqft of inviting space, ready to accommodate your lifestyle. Boasting 5 spacious bedrooms and 3 modern bathrooms, it is ideal for growing families or those seeking extra room. Entertain guests in the expansive family room or enjoy peaceful mornings at the charming coffee bar. The kitchen radiates warmth with its butcher block countertops, paired with a convenient main-level laundry for ease of living. Nestled in a serene neighborhood, enjoy proximity to local amenities ensuring easy access to everything you need. Don't miss your chance to experience the perfect blend of style and function in this exquisite home. Schedule a viewing today and envision your future in this stunning property! *New HVAC March 2024, portable sheds stay with property. MOTIVATED SELLERS!
Last Agent to Sell the Property
Edge Realty License #2019026096 Listed on: 10/17/2024

Home Details
Home Type
- Single Family
Est. Annual Taxes
- $1,094
Year Built
- Built in 1965
Lot Details
- 0.57 Acre Lot
- Lot Dimensions are 107x227
Parking
- 1 Car Garage
- 2 Carport Spaces
- Circular Driveway
- Additional Parking
- Off-Street Parking
Interior Spaces
- 3,777 Sq Ft Home
- 1.5-Story Property
- Wood Burning Fireplace
- Dishwasher
- Unfinished Basement
Bedrooms and Bathrooms
- 5 Bedrooms
- 3 Full Bathrooms
Schools
- Sikeston R-6 Elementary And Middle School
- Sikeston Sr. High School
Additional Features
- Outbuilding
- Forced Air Heating System
Listing and Financial Details
- Assessor Parcel Number 18-4.0-19.00-002-005-012.00
Ownership History
Purchase Details
Home Financials for this Owner
Home Financials are based on the most recent Mortgage that was taken out on this home.Purchase Details
Home Financials for this Owner
Home Financials are based on the most recent Mortgage that was taken out on this home.Purchase Details
Home Financials for this Owner
Home Financials are based on the most recent Mortgage that was taken out on this home.Similar Homes in Sikeston, MO
Home Values in the Area
Average Home Value in this Area
Purchase History
| Date | Type | Sale Price | Title Company |
|---|---|---|---|
| Warranty Deed | -- | National Title And Escrow | |
| Warranty Deed | -- | National Title And Escrow | |
| Warranty Deed | -- | -- | |
| Personal Reps Deed | $140,000 | National Title And Escrow Llc |
Mortgage History
| Date | Status | Loan Amount | Loan Type |
|---|---|---|---|
| Open | $315,000 | VA | |
| Closed | $315,000 | VA | |
| Previous Owner | $266,679 | No Value Available | |
| Previous Owner | $264,550 | FHA | |
| Previous Owner | -- | No Value Available | |
| Previous Owner | $180,000 | No Value Available | |
| Previous Owner | $56,700 | Unknown |
Property History
| Date | Event | Price | Change | Sq Ft Price |
|---|---|---|---|---|
| 03/31/2025 03/31/25 | Sold | -- | -- | -- |
| 02/12/2025 02/12/25 | Price Changed | $315,000 | -0.9% | $83 / Sq Ft |
| 01/20/2025 01/20/25 | Price Changed | $318,000 | -1.9% | $84 / Sq Ft |
| 01/13/2025 01/13/25 | Price Changed | $324,000 | -1.5% | $86 / Sq Ft |
| 12/23/2024 12/23/24 | Price Changed | $329,000 | -1.8% | $87 / Sq Ft |
| 11/27/2024 11/27/24 | Price Changed | $335,000 | -0.9% | $89 / Sq Ft |
| 11/11/2024 11/11/24 | Price Changed | $338,000 | -2.0% | $89 / Sq Ft |
| 11/04/2024 11/04/24 | Price Changed | $345,000 | -2.8% | $91 / Sq Ft |
| 10/31/2024 10/31/24 | Price Changed | $354,900 | -1.4% | $94 / Sq Ft |
| 10/17/2024 10/17/24 | For Sale | $359,900 | -- | $95 / Sq Ft |
| 10/17/2024 10/17/24 | Off Market | -- | -- | -- |
Tax History Compared to Growth
Tax History
| Year | Tax Paid | Tax Assessment Tax Assessment Total Assessment is a certain percentage of the fair market value that is determined by local assessors to be the total taxable value of land and additions on the property. | Land | Improvement |
|---|---|---|---|---|
| 2024 | $1,097 | $23,080 | $0 | $0 |
| 2023 | $1,100 | $23,080 | $0 | $0 |
| 2022 | $1,100 | $22,270 | $0 | $0 |
| 2021 | $1,100 | $22,270 | $0 | $0 |
| 2020 | $985 | $21,620 | $0 | $0 |
| 2019 | -- | $21,620 | $0 | $0 |
| 2018 | -- | $21,620 | $0 | $0 |
| 2017 | -- | $21,620 | $0 | $0 |
| 2014 | -- | $21,470 | $0 | $0 |
| 2011 | -- | $21,410 | $0 | $0 |
Agents Affiliated with this Home
-
Pam Dannenmueller

Seller's Agent in 2025
Pam Dannenmueller
Edge Realty
(573) 887-1081
88 Total Sales
-
Tara Roach

Buyer's Agent in 2025
Tara Roach
Edge Realty
(314) 681-3099
30 Total Sales
Map
Source: MARIS MLS
MLS Number: MIS24065682
APN: 18-4.0-19.00-002-005-012.00
- 9 Powers Ln
- 817 N Kingshighway St
- 202 College St
- 933 Hawthorn Dr
- 1011 N Ranney St
- 1040 N Kingshighway St
- 627 Vernon Ave
- 4 N West St
- 901 Moore Ave
- 312 Tanner St
- 333 N Kingshighway
- 907 Taylor St
- 111 Linda Dr
- 203 N Kingshighway St
- 1300 N Main St Unit 219
- 123 Holmes Dr
- 123 Foust Dr
- 132 Greenbrier Dr
- 101 Winter Dr
- 212 Dye St

