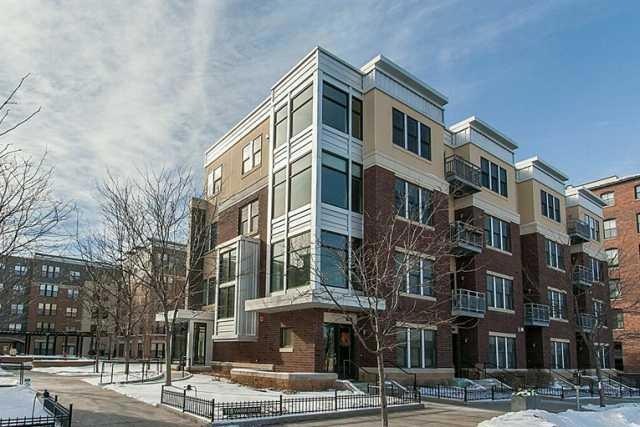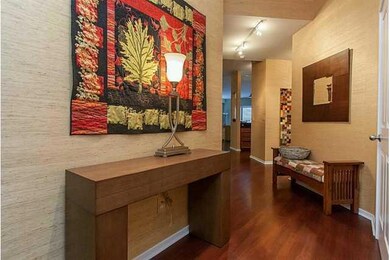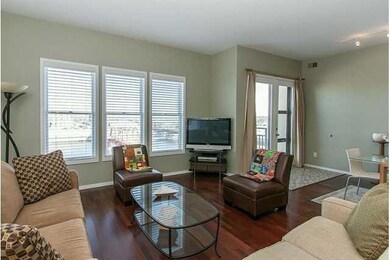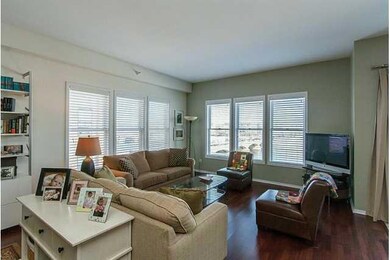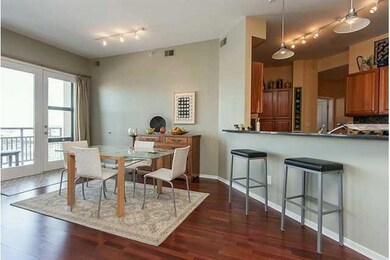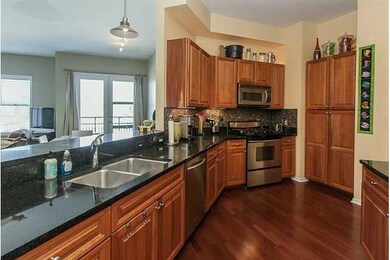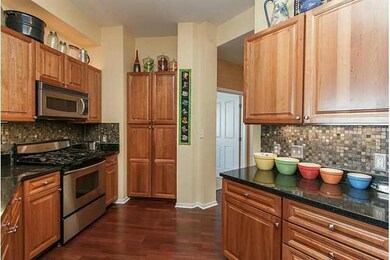
118 Water St Unit 423 Des Moines, IA 50309
Downtown Des Moines NeighborhoodHighlights
- Ranch Style House
- Mud Room
- Eat-In Kitchen
- Wood Flooring
- Den
- Forced Air Heating and Cooling System
About This Home
As of August 2019This premium riverfront TOP FLOOR condo conveniently located Waterstreet Brownstones. This home offers a panoramic view that encompasses The Principla Riverwalk, The Bridges and The State Capital. The Condo balcony is river front. This home features hrdwd flrng through the main living area, ktchn, entry & den. The MBR suite is private w/lrg walk in closet, master bath w/double sinks, walk-in shower & jacuzzi tub. The 2nd BR is generous in size w/access to a lrg full bath & a half bath in the hallway. Plus a den w/wood flooring & 2nd balcony. Mud rm area off 2nd entry door w/lndry area as well as extra storage space. The Kitchen has granite counters, stainless appliances & a gas stove. There is ample storage in this beautiful condo & in the heated garage where you have 2 parking spaces. This prime location is just steps from Court Avenue Entertainment District, ball park, bike path & river walk, Civic Center, Amphitheatre, farmers market & so much more.
Townhouse Details
Home Type
- Townhome
Est. Annual Taxes
- $306
Year Built
- Built in 2002
HOA Fees
- $640 Monthly HOA Fees
Home Design
- Ranch Style House
- Brick Exterior Construction
- Rubber Roof
- Stucco
Interior Spaces
- 2,335 Sq Ft Home
- Drapes & Rods
- Mud Room
- Family Room
- Dining Area
- Den
Kitchen
- Eat-In Kitchen
- Stove
- Microwave
- Dishwasher
Flooring
- Wood
- Carpet
- Tile
Bedrooms and Bathrooms
- 3 Main Level Bedrooms
Laundry
- Laundry on main level
- Dryer
- Washer
Home Security
Parking
- 2 Car Attached Garage
- Driveway
Utilities
- Forced Air Heating and Cooling System
- Municipal Trash
- Cable TV Available
Listing and Financial Details
- Assessor Parcel Number 02002694032000
Community Details
Overview
- Built by Lander/Sherman
Security
- Fire and Smoke Detector
Ownership History
Purchase Details
Home Financials for this Owner
Home Financials are based on the most recent Mortgage that was taken out on this home.Purchase Details
Home Financials for this Owner
Home Financials are based on the most recent Mortgage that was taken out on this home.Purchase Details
Home Financials for this Owner
Home Financials are based on the most recent Mortgage that was taken out on this home.Purchase Details
Home Financials for this Owner
Home Financials are based on the most recent Mortgage that was taken out on this home.Purchase Details
Home Financials for this Owner
Home Financials are based on the most recent Mortgage that was taken out on this home.Similar Homes in Des Moines, IA
Home Values in the Area
Average Home Value in this Area
Purchase History
| Date | Type | Sale Price | Title Company |
|---|---|---|---|
| Warranty Deed | $535,000 | None Available | |
| Warranty Deed | $435,000 | None Available | |
| Warranty Deed | $437,500 | None Available | |
| Warranty Deed | $424,500 | -- | |
| Warranty Deed | $409,500 | -- |
Mortgage History
| Date | Status | Loan Amount | Loan Type |
|---|---|---|---|
| Previous Owner | $50,000 | Credit Line Revolving | |
| Previous Owner | $350,000 | Adjustable Rate Mortgage/ARM | |
| Previous Owner | $400,000 | Commercial | |
| Previous Owner | $235,000 | Adjustable Rate Mortgage/ARM | |
| Previous Owner | $200,000 | New Conventional | |
| Previous Owner | $250,000 | Purchase Money Mortgage | |
| Previous Owner | $340,000 | Fannie Mae Freddie Mac | |
| Previous Owner | $192,500 | Purchase Money Mortgage |
Property History
| Date | Event | Price | Change | Sq Ft Price |
|---|---|---|---|---|
| 08/01/2019 08/01/19 | Sold | $535,000 | -4.4% | $229 / Sq Ft |
| 08/01/2019 08/01/19 | Pending | -- | -- | -- |
| 03/28/2019 03/28/19 | For Sale | $559,900 | +4.7% | $240 / Sq Ft |
| 05/11/2017 05/11/17 | Sold | $535,000 | 0.0% | $229 / Sq Ft |
| 04/11/2017 04/11/17 | Pending | -- | -- | -- |
| 03/31/2017 03/31/17 | For Sale | $535,000 | +23.0% | $229 / Sq Ft |
| 04/21/2014 04/21/14 | Sold | $435,000 | -3.1% | $186 / Sq Ft |
| 03/22/2014 03/22/14 | Pending | -- | -- | -- |
| 02/24/2014 02/24/14 | For Sale | $449,000 | -- | $192 / Sq Ft |
Tax History Compared to Growth
Tax History
| Year | Tax Paid | Tax Assessment Tax Assessment Total Assessment is a certain percentage of the fair market value that is determined by local assessors to be the total taxable value of land and additions on the property. | Land | Improvement |
|---|---|---|---|---|
| 2024 | $9,452 | $498,000 | $24,500 | $473,500 |
| 2023 | $10,326 | $498,000 | $24,500 | $473,500 |
| 2022 | $10,246 | $447,000 | $22,000 | $425,000 |
| 2021 | $11,284 | $447,000 | $22,000 | $425,000 |
| 2020 | $11,630 | $460,800 | $22,700 | $438,100 |
| 2019 | $10,406 | $460,800 | $22,700 | $438,100 |
| 2018 | $10,294 | $399,000 | $21,400 | $377,600 |
| 2017 | $9,890 | $399,000 | $21,400 | $377,600 |
| 2016 | $9,636 | $365,700 | $19,600 | $346,100 |
| 2015 | $9,636 | $365,700 | $19,600 | $346,100 |
| 2014 | $422 | $371,300 | $19,900 | $351,400 |
Agents Affiliated with this Home
-
Beth Ernst

Seller's Agent in 2019
Beth Ernst
Keller Williams Realty GDM
(515) 599-7730
16 in this area
530 Total Sales
-
Carolyn Lynner

Buyer's Agent in 2019
Carolyn Lynner
Iowa Realty Beaverdale
(515) 770-6529
119 Total Sales
-
Nancy Johnson

Seller's Agent in 2017
Nancy Johnson
Keller Williams Legacy Group
(515) 619-8984
1 Total Sale
-
S
Buyer's Agent in 2017
Steve Seamen
Keller Williams Realty GDM
-
Lucrezia Moore

Seller's Agent in 2014
Lucrezia Moore
Iowa Realty Mills Crossing
(515) 710-1247
1 in this area
138 Total Sales
-
Bradley Johnson
B
Buyer's Agent in 2014
Bradley Johnson
Keller Williams Legacy Group
(515) 480-4386
2 in this area
119 Total Sales
Map
Source: Des Moines Area Association of REALTORS®
MLS Number: 430899
APN: 020-02694032000
- 100 Market St Unit 407 & 408
- 100 Market St Unit 409
- 100 Market St Unit 222
- 100 Market St Unit 601
- 100 Market St Unit 419
- 100 Market St Unit 602
- 24 Villarreal Playa Tamarindo Costa Rica
- 119 4th St Unit 102
- 119 4th St Unit 508
- 300 Walnut St
- 300 Walnut St Unit 2503
- 300 Walnut St Unit 1407
- 300 Walnut St Unit 906
- 300 Walnut St Unit 410
- 400 Walnut St Unit 803
- 400 Walnut St Unit 201
- 400 Walnut St Unit 403
- 400 Walnut St Unit 401
- 400 Walnut St Unit 1002
- 400 Walnut St Unit 305
