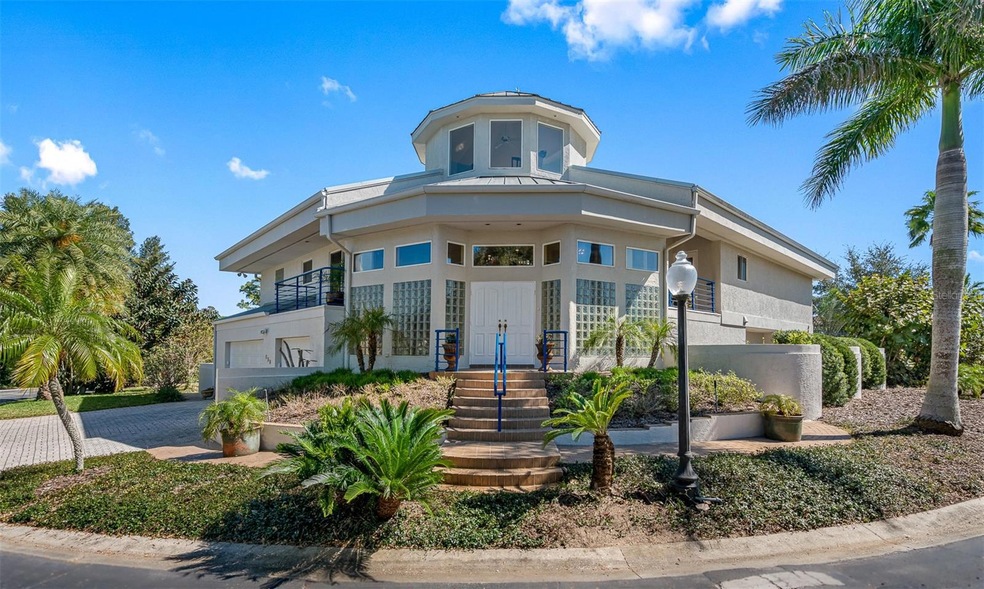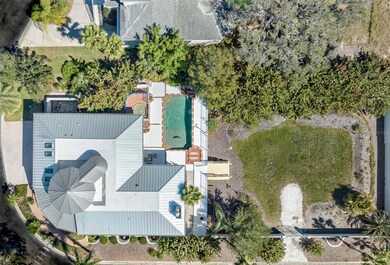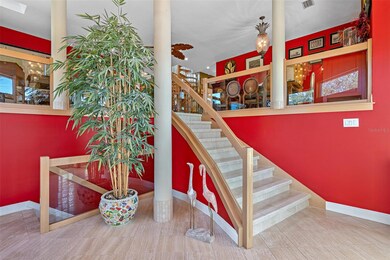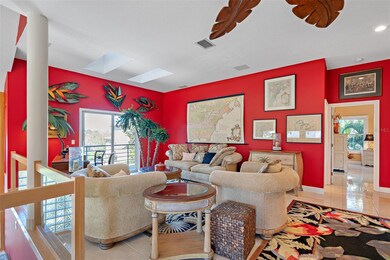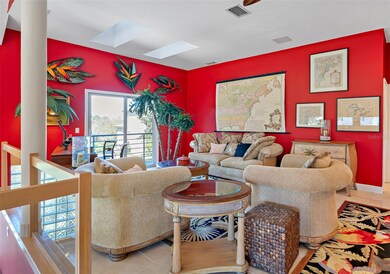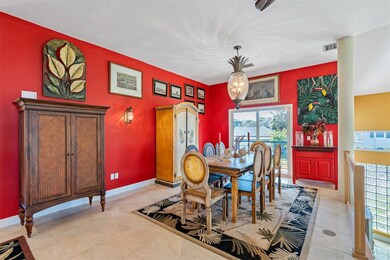
118 Waterberry Dr Tarpon Springs, FL 34688
Lake Tarpon Community NeighborhoodHighlights
- In Ground Pool
- Gated Community
- Family Room with Fireplace
- Tarpon Springs Middle School Rated A-
- 0.47 Acre Lot
- 3-minute walk to Richard Ervin Park
About This Home
As of May 2025***DOUBLE LOT*** NO Flood Zone! ... Gorgeous Custom Built and Meticulously Maintained! ***Shows like a Tropical Decorated Model Home*** Impressive Grand Foyer w/Travertine flooring. Light & Bright 4 BR 4.5BA (2 bedroom suites w/full baths & walk-in closets) + Bonus Rm + Exercise Rm + Laundry Rm + Studio (***PRIVATE RETREAT***)!
Sparkling renovated large waterfall pool (pebble tech) and Spa (both w/decorative tiles! Outdoor pool bath (4th full bath). Multiple balconies.
Impact Windows, large room sizes & closets, and workshop in garage. Beautful Oak Spiral staircase leading to 3rd level studio with wet bar & 2 balconies. Large living room, dining room, kitchen, family room w/fireplace leads to screened porch w/wet bar, and Owner's suite leading to large deck area w/spa. Bonus Rm. w/built-in shelving overlooking ***private courtyard w/waterfall & imported Italian Statues***. 4th bedroom w/full bath, 2nd & 3rd bedrooms also overlook courtyard. Elevator leads to main level (2nd floor). **Improvements** include: "Standing Seam" Metal Roof for exceptional durability! Newer tile flooring, newer impact windows & sliding glass doors, renovated Gourmet Kitchen w/high end granite, Kitchen/Breakfast Area & expanded kitchen/family room breakfast bar, fireplace and mantle w/imported "Rare" Marble, Copper Sinks (for Style & Quality), newer washer & dryer, newer garage doors & wall-to-wall cabinets in garage. Double Lot fenced & landscaped!
Last Agent to Sell the Property
GLORIA G BUSSIUS License #673774 Listed on: 02/16/2023
Home Details
Home Type
- Single Family
Est. Annual Taxes
- $9,402
Year Built
- Built in 1989
Lot Details
- 0.47 Acre Lot
- Lot Dimensions are 95x201
- North Facing Home
- Fenced
- Landscaped
- Oversized Lot
- Metered Sprinkler System
HOA Fees
- $300 Monthly HOA Fees
Parking
- 3 Car Attached Garage
Home Design
- Tri-Level Property
- Slab Foundation
- Shingle Roof
- Metal Roof
- Block Exterior
Interior Spaces
- 4,732 Sq Ft Home
- Elevator
- Wet Bar
- Built-In Features
- High Ceiling
- Ceiling Fan
- Skylights
- Wood Burning Fireplace
- Sliding Doors
- Entrance Foyer
- Family Room with Fireplace
- Family Room Off Kitchen
- Combination Dining and Living Room
- Den
- Bonus Room
- Storage Room
- Inside Utility
- High Impact Windows
Kitchen
- Eat-In Kitchen
- Built-In Convection Oven
- Range Hood
- Microwave
- Ice Maker
- Dishwasher
- Stone Countertops
- Solid Wood Cabinet
- Disposal
Flooring
- Wood
- Tile
- Travertine
Bedrooms and Bathrooms
- 4 Bedrooms
- Primary Bedroom on Main
- Walk-In Closet
Laundry
- Laundry Room
- Dryer
- Washer
Pool
- In Ground Pool
- In Ground Spa
- Gunite Pool
- Outdoor Shower
- Outside Bathroom Access
- Pool Sweep
Outdoor Features
- Balcony
- Courtyard
Schools
- Tarpon Springs Elementary School
- Tarpon Springs Middle School
- Tarpon Springs High School
Utilities
- Zoned Heating and Cooling
- Thermostat
- Propane
- Cable TV Available
Listing and Financial Details
- Visit Down Payment Resource Website
- Tax Lot 16
- Assessor Parcel Number 08-27-16-95080-000-0160
Community Details
Overview
- Myon Bezdicek Association, Phone Number (847) 702-0985
- Waterberry Private Land Reserve Subdivision
- The community has rules related to deed restrictions
Additional Features
- Community Mailbox
- Gated Community
Ownership History
Purchase Details
Home Financials for this Owner
Home Financials are based on the most recent Mortgage that was taken out on this home.Purchase Details
Home Financials for this Owner
Home Financials are based on the most recent Mortgage that was taken out on this home.Purchase Details
Home Financials for this Owner
Home Financials are based on the most recent Mortgage that was taken out on this home.Purchase Details
Similar Homes in Tarpon Springs, FL
Home Values in the Area
Average Home Value in this Area
Purchase History
| Date | Type | Sale Price | Title Company |
|---|---|---|---|
| Warranty Deed | $1,430,000 | Anclote Title Services | |
| Warranty Deed | $725,000 | Anclote Title Services | |
| Warranty Deed | $869,900 | Attorney | |
| Warranty Deed | $24,000 | -- |
Mortgage History
| Date | Status | Loan Amount | Loan Type |
|---|---|---|---|
| Open | $1,144,000 | Credit Line Revolving | |
| Previous Owner | $636,188 | New Conventional | |
| Previous Owner | $45,000 | Amount Keyed Is An Aggregate Amount | |
| Previous Owner | $275,000 | Credit Line Revolving | |
| Previous Owner | $695,200 | Fannie Mae Freddie Mac |
Property History
| Date | Event | Price | Change | Sq Ft Price |
|---|---|---|---|---|
| 05/06/2025 05/06/25 | Sold | $1,430,000 | -10.3% | $294 / Sq Ft |
| 04/14/2025 04/14/25 | Pending | -- | -- | -- |
| 03/24/2025 03/24/25 | Price Changed | $1,595,000 | -3.0% | $328 / Sq Ft |
| 03/18/2025 03/18/25 | Price Changed | $1,645,000 | -2.9% | $338 / Sq Ft |
| 02/19/2025 02/19/25 | For Sale | $1,695,000 | +133.8% | $348 / Sq Ft |
| 08/01/2023 08/01/23 | Sold | $725,000 | -35.8% | $153 / Sq Ft |
| 07/12/2023 07/12/23 | Pending | -- | -- | -- |
| 07/06/2023 07/06/23 | Price Changed | $1,129,900 | -2.3% | $239 / Sq Ft |
| 03/10/2023 03/10/23 | Price Changed | $1,157,000 | -2.2% | $245 / Sq Ft |
| 02/16/2023 02/16/23 | For Sale | $1,183,000 | -- | $250 / Sq Ft |
Tax History Compared to Growth
Tax History
| Year | Tax Paid | Tax Assessment Tax Assessment Total Assessment is a certain percentage of the fair market value that is determined by local assessors to be the total taxable value of land and additions on the property. | Land | Improvement |
|---|---|---|---|---|
| 2024 | $9,648 | $976,223 | $166,220 | $810,003 |
| 2023 | $9,648 | $556,352 | $0 | $0 |
| 2022 | $9,402 | $540,148 | $0 | $0 |
| 2021 | $9,521 | $524,416 | $0 | $0 |
| 2020 | $9,505 | $517,176 | $0 | $0 |
| 2019 | $9,354 | $505,548 | $0 | $0 |
| 2018 | $9,260 | $496,122 | $0 | $0 |
| 2017 | $9,190 | $485,918 | $0 | $0 |
| 2016 | $9,122 | $475,924 | $0 | $0 |
| 2015 | $9,267 | $472,616 | $0 | $0 |
| 2014 | $9,225 | $468,865 | $0 | $0 |
Agents Affiliated with this Home
-
Wes Weber

Seller's Agent in 2025
Wes Weber
INSPIRED REALTY, LLC
(727) 503-7865
3 in this area
149 Total Sales
-
Gloria Bussius
G
Seller's Agent in 2023
Gloria Bussius
GLORIA G BUSSIUS
(727) 422-2177
1 in this area
10 Total Sales
Map
Source: Stellar MLS
MLS Number: U8190971
APN: 08-27-16-95080-000-0160
- 2108 Tarpon Landings Dr
- 656 Spring Lake Cir
- 1285 Salt Lake Dr
- 1266 Paradise Lake Dr
- 90 S Highland Ave Unit 6
- 90 S Highland Ave Unit 1317
- 90 S Highland Ave Unit 224
- 90 S Highland Ave Unit 423
- 90 S Highland Ave Unit 7
- 90 S Highland Ave Unit 1115
- 2271 Keystone Rd
- 1210 Paradise Lake Dr
- 1604 Butler Ct
- 807 Saint Charles Dr
- 297 Lakeview Dr
- 275 S Highland Ave
- 846 Oakwood Dr
- 789 Grand Cypress Ln
- 1304 E Court St
- 746 Grand Cypress Ln
