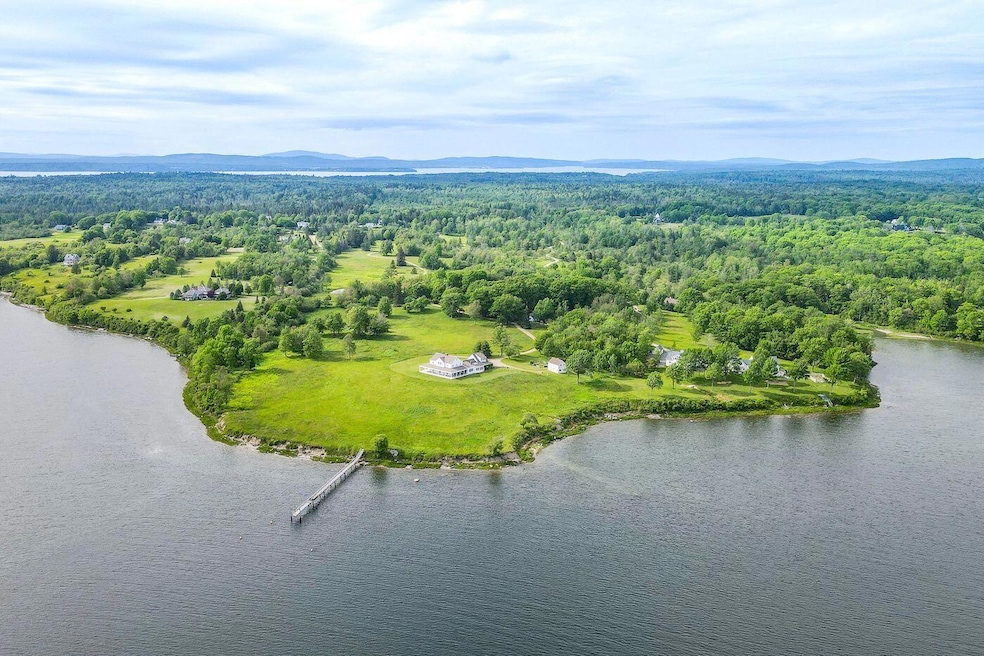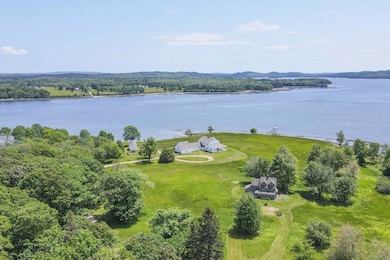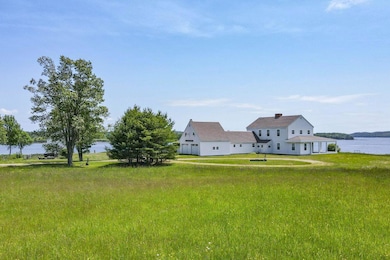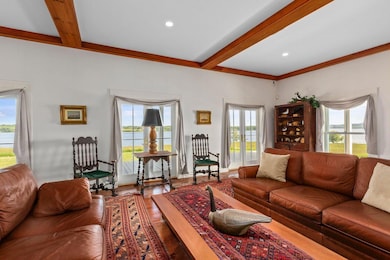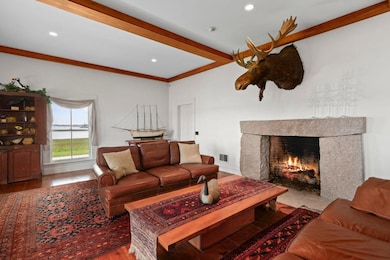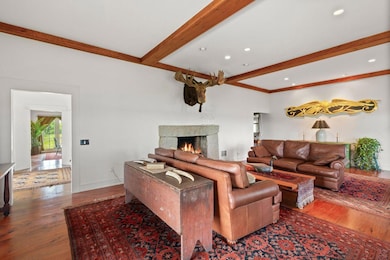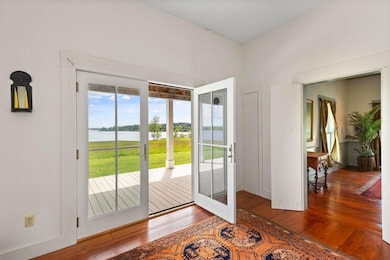118 Wescott Battery Castine, ME 04420
Estimated payment $32,984/month
Highlights
- 915 Feet of Waterfront
- 40.3 Acre Lot
- Deck
- Docks
- River Nearby
- Contemporary Architecture
About This Home
118 Wescott Battery is a spectacular waterfront estate located in Castine with 40.3± acres, 915± feet of shorefront on the Bagaduce River, and stunning panoramic views. The main residence is a handsome contemporary farmhouse and the property includes a classic Shingle-style guest cottage and two versatile outbuildings. Perfectly orientated to capture views of the water from every room, the main home's aesthetic blends contemporary and historic details in a pleasing combination. The formal living room is surrounded by doors and windows that open directly to the porch while exposed wood beams, wide-board wood floors, and a granite, wood-burning fireplace compliment the surrounding natural landscape. There is a formal dining room with custom millwork and a charming 'game room' that could be an additional bedroom; there is an adjacent full bath. The second floor of the home is dedicated entirely to the primary bedroom suite with a his/her bath, an office or sitting room, and good closet space. An in-law apartment over the garage and a substantial finished basement offer versatility. Accessed by a long, winding drive through open meadows dotted with small ponds, the bucolic landscape consists of rolling fields down to the water, mature trees, and an apple orchard. A dock with a ramp and float on the Bagaduce River completes this unique offering. The property contains the remnants of the historic habitat of Castine's namesake, Baron Saint-Castin. A portion of the property is subject to a Preservation and Conservation Easement held by the Castine Conservation Trust, Inc.
Home Details
Home Type
- Single Family
Est. Annual Taxes
- $17,177
Year Built
- Built in 2000
Lot Details
- 40.3 Acre Lot
- 915 Feet of Waterfront
- Ocean Front
- Rural Setting
- Level Lot
- Open Lot
- Wooded Lot
- Property is zoned Rural District
Parking
- 2 Car Direct Access Garage
- Automatic Garage Door Opener
- Gravel Driveway
Property Views
- Water
- Scenic Vista
Home Design
- Contemporary Architecture
- Farmhouse Style Home
- Wood Frame Construction
- Shingle Roof
- Wood Siding
- Clap Board Siding
- Clapboard
Interior Spaces
- Central Vacuum
- 2 Fireplaces
- Family Room
- Living Room
- Dining Room
- Home Office
- Sun or Florida Room
- Laundry Room
Flooring
- Wood
- Tile
Bedrooms and Bathrooms
- 2 Bedrooms
- Primary bedroom located on second floor
Finished Basement
- Basement Fills Entire Space Under The House
- Interior Basement Entry
Outdoor Features
- River Nearby
- Docks
- Deck
- Outbuilding
Farming
- Pasture
Utilities
- No Cooling
- Forced Air Heating System
- Heating System Uses Oil
- Radiant Heating System
- Hot Water Heating System
- Underground Utilities
- Private Water Source
- Well
- Septic System
- Private Sewer
Community Details
- No Home Owners Association
Listing and Financial Details
- Tax Lot 15-1
- Assessor Parcel Number CAST-000006-000000-000015-000001
Map
Home Values in the Area
Average Home Value in this Area
Tax History
| Year | Tax Paid | Tax Assessment Tax Assessment Total Assessment is a certain percentage of the fair market value that is determined by local assessors to be the total taxable value of land and additions on the property. | Land | Improvement |
|---|---|---|---|---|
| 2024 | $17,414 | $1,833,100 | $671,800 | $1,161,300 |
| 2023 | $16,407 | $1,390,400 | $509,400 | $881,000 |
| 2022 | $15,516 | $1,193,500 | $437,600 | $755,900 |
| 2021 | $13,608 | $1,193,700 | $437,800 | $755,900 |
| 2020 | $13,609 | $1,193,800 | $437,900 | $755,900 |
| 2019 | $13,609 | $1,193,800 | $437,900 | $755,900 |
| 2018 | $14,028 | $1,193,900 | $438,000 | $755,900 |
| 2017 | $14,028 | $1,193,900 | $438,000 | $755,900 |
| 2016 | $13,409 | $1,404,100 | $514,700 | $889,400 |
| 2015 | $13,404 | $1,403,600 | $514,200 | $889,400 |
| 2013 | $13,020 | $1,400,000 | $514,200 | $885,800 |
Property History
| Date | Event | Price | List to Sale | Price per Sq Ft |
|---|---|---|---|---|
| 07/03/2025 07/03/25 | For Sale | $5,975,000 | -- | $729 / Sq Ft |
Source: Maine Listings
MLS Number: 1627783
APN: CAST-000006-000000-000015-000001
- 526 Castine Rd
- 8 Windmill Hill Ln
- 37 Water St
- 10 Green St
- 56 Court St
- M17 L15 Battle Ave
- M17 L15 Perkins St
- 79 Perkins St
- 581 the Shore Rd
- 684 the Shore Rd
- M15 L23 Varnum Rd
- 1026 Castine Rd
- 00 Dunbar
- 1114 Castine Rd
- 113 Wardwell Point Rd
- Map4 Lot26 Graytown Rd
- 111 Franks Flat Rd
- 269 Wardwell Point Rd
- 21 Harborside Rd
- 11 S Cape Shore Unit C11
- 74 Battle Ave Unit B
- 5 Bracken Ln
- 144 Upper Bluff Rd Unit A
- 103 US Route 1 Unit 3upstairsunit
- 18 Wenbelle Dr Unit 328
- 18 Wenbelle Dr Unit 302
- 60 Doak Rd
- 1374 Bucksport Rd Unit 1
- 3 Cushing St Unit 2
- 1318 Bald Mountain Rd
- 7 Colby Way Unit B
- 10 Colby Way
- 10 Colby Way
- 88 Wildwood Dr
- 153 Clark Rd Unit A
- 12 Free St
- 1 Norwood Ave Unit B
- 120 Rocky Shore Dr Unit A Lakeside apartment
- 1 Pine Grove Dr
- 167 Kennebec Rd Unit 12
