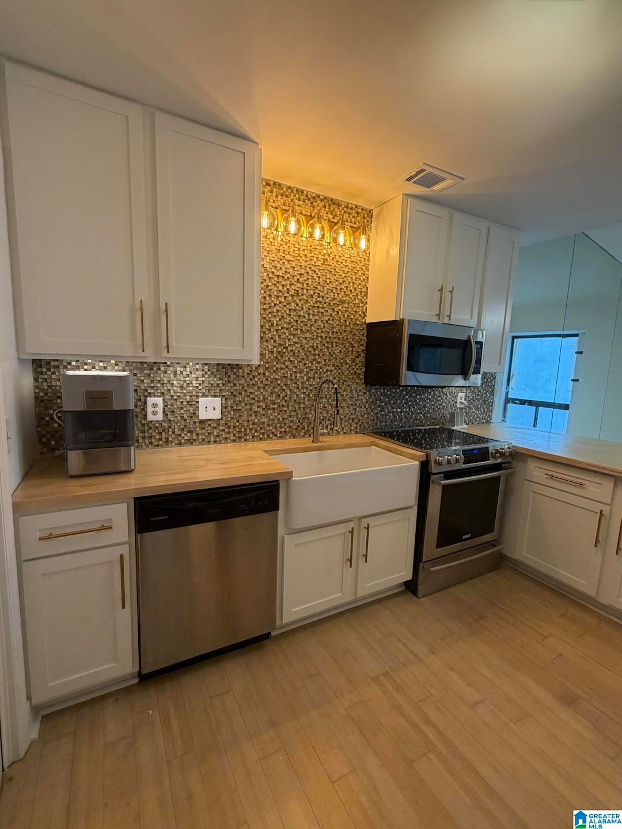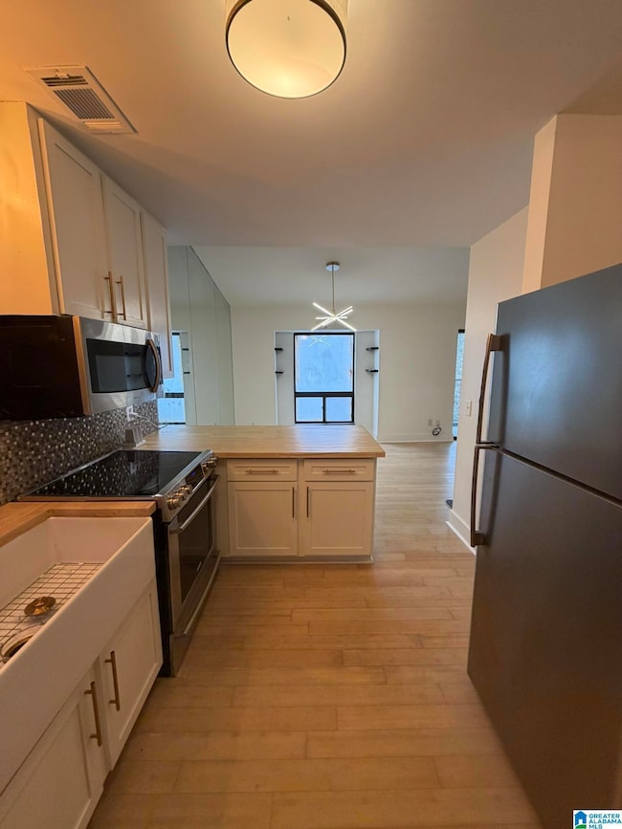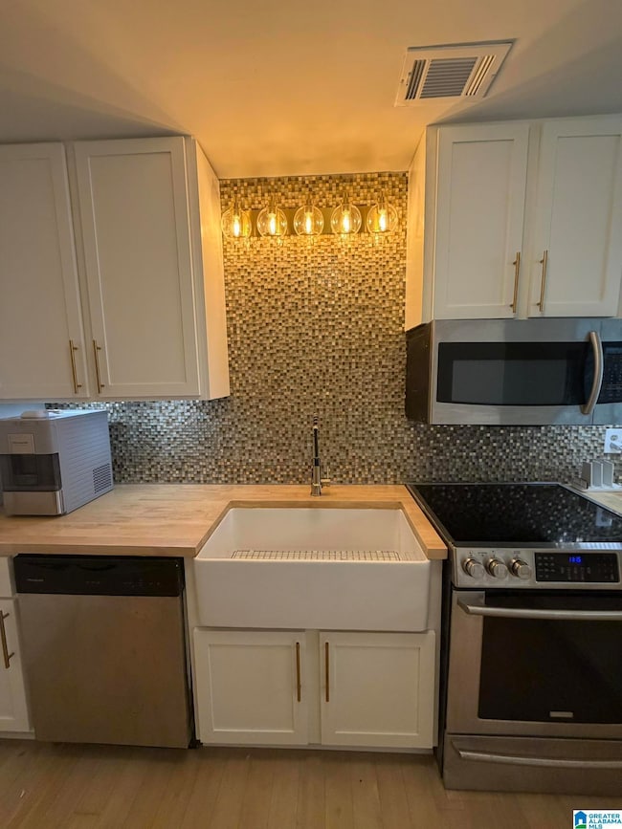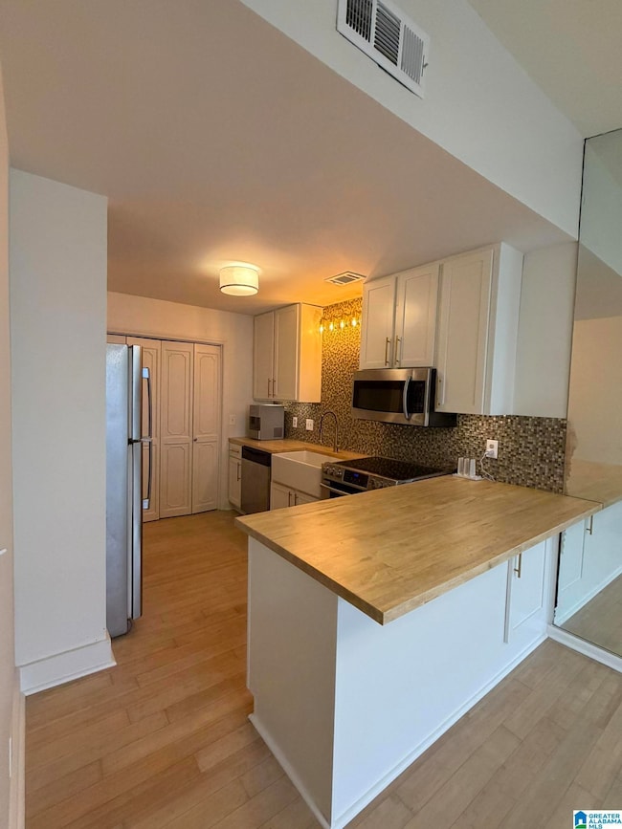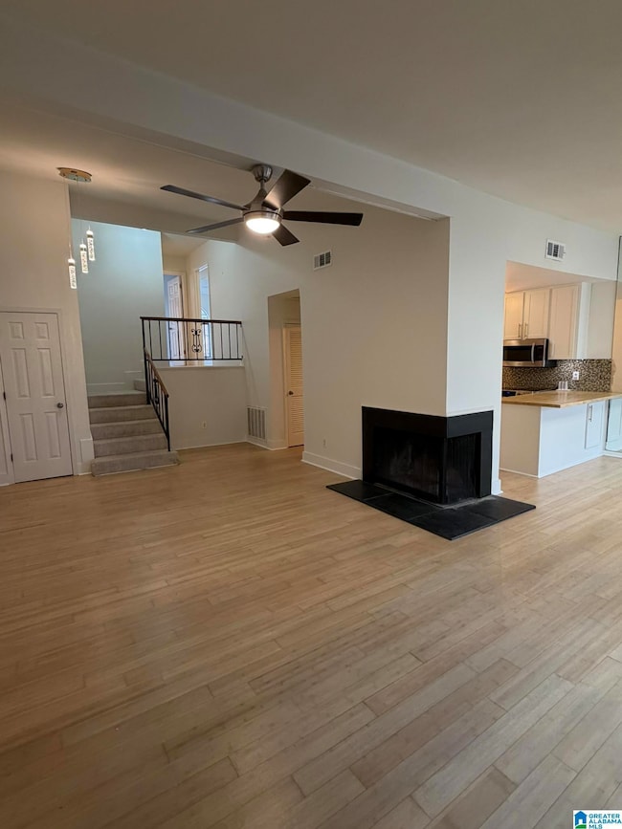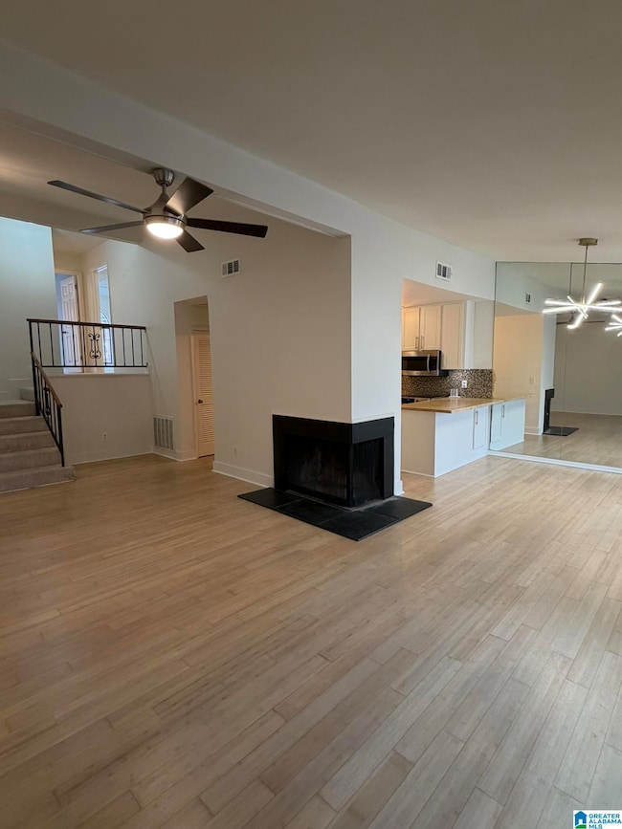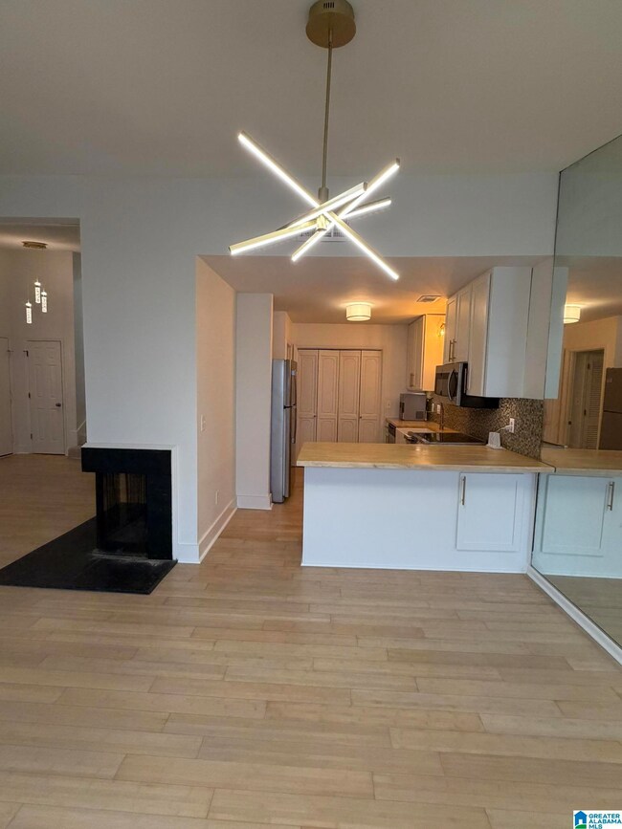118 West Green Unit 118 Vestavia Hills, AL 35243
Cahaba Heights Neighborhood
2
Beds
2
Baths
--
Sq Ft
1979
Built
Highlights
- 50 Feet of Waterfront
- Outdoor Pool
- Balcony
- Vestavia Hills Elementary Cahaba Heights Rated A
- Covered Patio or Porch
- Breakfast Bar
About This Home
Creekfront Charm! Quiet community. Convenient location, well appointed space. Recently updated throughout, Treehouse vibes, balcony overlooking a pretty creek and nature all around. Beautiful Pool steps away. Unit has covered open garage parking for one vehicle. Pets considered case by case/breed dependent. Easy access to 459, 280. 5 minutes from The Summit and Cahaba Heights.
Condo Details
Home Type
- Condominium
Year Built
- Built in 1979
Lot Details
- 50 Feet of Waterfront
- Wood Fence
Interior Spaces
- 1.5-Story Property
- Fireplace Features Masonry
- Living Room with Fireplace
- Breakfast Bar
- Unfinished Basement
Bedrooms and Bathrooms
- 2 Bedrooms
- 2 Full Bathrooms
- Bathtub with Shower
Laundry
- Laundry on main level
- Washer and Electric Dryer Hookup
Outdoor Features
- Outdoor Pool
- Balcony
- Covered Patio or Porch
Schools
- Liberty Park Middle School
- Vestavia Hills High School
Utilities
- Gas Water Heater
Community Details
- Pets Allowed
- Pet Deposit $250
Listing and Financial Details
- Security Deposit $2,200
- Tenant pays for cable TV, electricity, gas
- 12 Month Lease Term
Map
Source: Greater Alabama MLS
MLS Number: 21437897
Nearby Homes
- 138 West Green Unit 138
- 145 West Green Unit 145
- 114 W West Green Unit 114
- 140 West Green
- 3003 Dolly Ridge Dr
- 3024 Dolly Ridge Dr
- 4324 Dolly Ridge Rd
- 2210 Sterlingwood Dr
- 4040 Royal Oak Ct
- 4505 Cahaba River Rd
- 2949 Donita Dr Unit 2949
- 1490 Knollwood Ct
- 2815 Green Valley Rd
- 1486 Knollwood Ct Unit 9
- 3168 Dolly Ridge Dr
- 3157 Valley Park Dr
- 3136 Bellwood Dr
- 3130 Bellwood Dr
- 3168 Bellwood Dr
- 3170 Bellwood Dr
- 3801 Green Valley Dr
- 3984 Christopher Dr Unit Gold
- 3153 Woodhaven Dr
- 150 Summit Place
- 3188 Valley Park Dr
- 3171 Highway 280
- 3125 Napoleon Ct
- 2766 Village Place
- 3090 Highway 280 E
- 2901 Crowne Ridge Dr
- 3209 Greendale Rd
- 3891 Overton Manor Trail
- 3251 Overton Rd
- 3637 Elmore Dr
- 3364 Valley Park Dr
- 3755 Colchester Rd
- 3550 Grandview Pkwy
- 3545 Grandview Pkwy
- 901 Old Forest Rd
- 2000 Colony Park Dr
