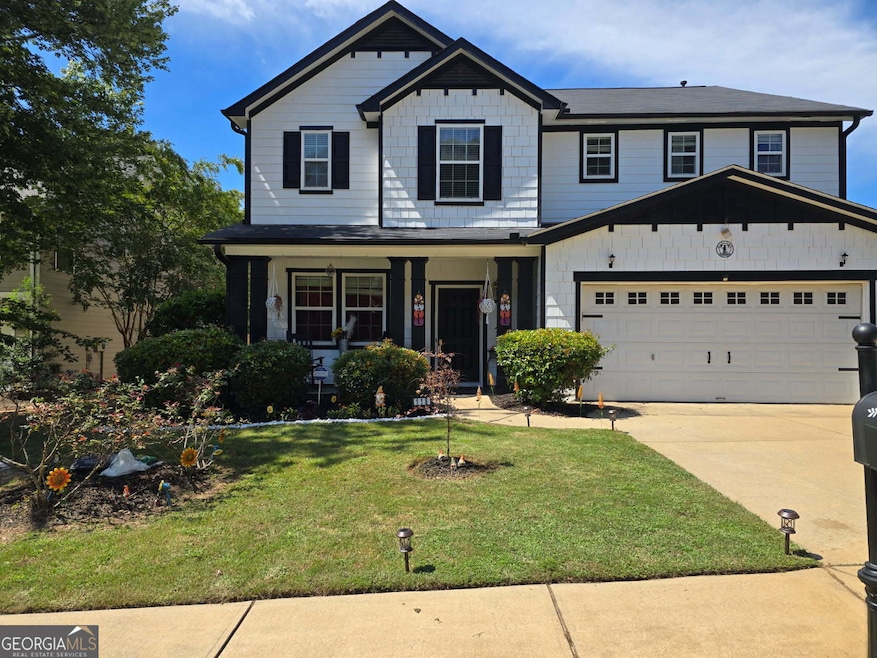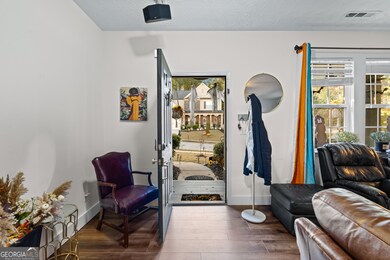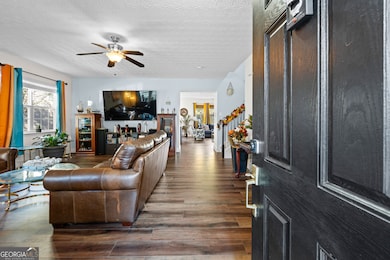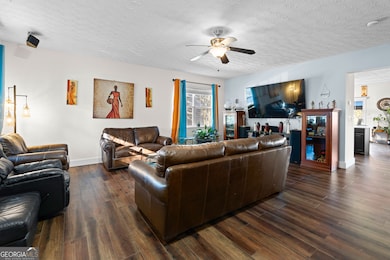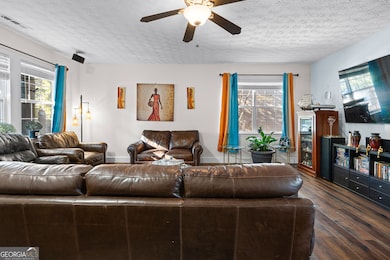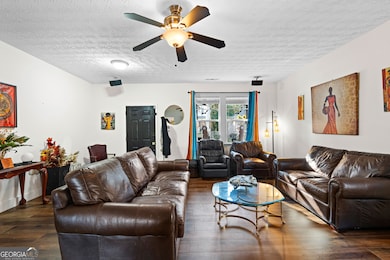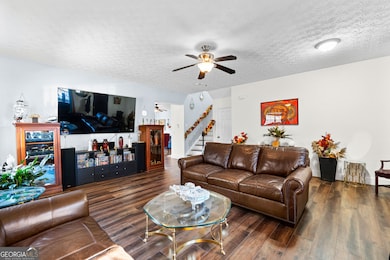118 Westminster Way Newnan, GA 30263
Avery Park NeighborhoodEstimated payment $2,689/month
Highlights
- Clubhouse
- Family Room with Fireplace
- Wood Flooring
- Elm Street Elementary School Rated A-
- Traditional Architecture
- Loft
About This Home
HIGHLY MOTIVATED SELLER!! Closing Costs Paid!!!! Additional $5k Allowance for anything YOU want to do in the home to make it your own- But I'm pretty sure you will love every inch of this beautiful home and use the extra $5k for decorating ideas! Presenting 118 Westminster Way where no stone has been left unturned to present a home filled with luxury, charm, and contemporary style complete with numerous updates that will captivate your family and friends, and leave you speechless. On the main level the oversized living space is perfect for gatherings and entertaining, complete with surround sound, leading to a comfortable, sizeable great-room space where the heartbeat of the family gathers to enjoy the fireplace on cozy nights, brilliant daytime lighting from the large windows, flanked by a lovely built in to display your family heirlooms, art, or whatever your creative nature desires. This open space extends into a custom kitchen that is a cooks dream. Careful attention has been paid to selecting Brand new sleek stainless steel appliances, including a gas stove top, French door refrigerator with Instaview technology, new Farmers Sink and beautiful new granite all around, including the Island with seating for 4, and beautiful updated cabinetry. The pantry is loaded with space and custom wood block shelving for added space. The downstairs bedroom is perfect for guest or a teen suite, complete with barn doors. Step onto your customized patio with ceramic tile, pergola, fruit trees, and a completely fenced in backyard, for added privacy. Enjoy many lovely nights outdoors in this redesigned area, with additional seating areas. The upstairs offers 3 oversized bedrooms and a bonus room. The Ensuite is filled with luxury. It features additional seating space, a ceiling mounted remote controlled tv, a very spacious spa-like bathroom with separate Bath and Shower, a large walk-In closet with space for a separate makeup vanity. Your search for the perfect 4 bedroom home + bonus room has ended today, and the biggest plus is with a full price offer, the Sellers will provide $13k in closing costs with your full offer. Don't miss out on this spectacular opportunity to own in Avery Park, Move-In ready with Perks!! Open The Door to Your Next Floor in Avery Park.
Home Details
Home Type
- Single Family
Est. Annual Taxes
- $3,491
Year Built
- Built in 2006
Lot Details
- 0.25 Acre Lot
- Privacy Fence
- Wood Fence
- Back Yard Fenced
- Level Lot
- Cleared Lot
- Grass Covered Lot
Home Design
- Traditional Architecture
- Slab Foundation
- Composition Roof
- Concrete Siding
Interior Spaces
- 3,070 Sq Ft Home
- 2-Story Property
- Tray Ceiling
- Ceiling Fan
- Gas Log Fireplace
- Double Pane Windows
- Window Treatments
- Family Room with Fireplace
- 2 Fireplaces
- Great Room
- Formal Dining Room
- Home Office
- Loft
- Bonus Room
- Game Room
- Keeping Room
- Pull Down Stairs to Attic
Kitchen
- Breakfast Area or Nook
- Built-In Oven
- Cooktop
- Microwave
- Ice Maker
- Dishwasher
- Stainless Steel Appliances
- Kitchen Island
- Solid Surface Countertops
Flooring
- Wood
- Carpet
- Vinyl
Bedrooms and Bathrooms
- Split Bedroom Floorplan
- Walk-In Closet
- Double Vanity
- Soaking Tub
- Bathtub Includes Tile Surround
- Separate Shower
Laundry
- Laundry in Mud Room
- Laundry in Hall
- Washer
Parking
- 2 Car Garage
- Parking Accessed On Kitchen Level
- Off-Street Parking
Outdoor Features
- Patio
Schools
- Elm Street Elementary School
- Evans Middle School
- Newnan High School
Utilities
- Forced Air Zoned Heating and Cooling System
- Dual Heating Fuel
- Heating System Uses Natural Gas
- Underground Utilities
- Gas Water Heater
- High Speed Internet
- Phone Available
- Cable TV Available
Listing and Financial Details
- Tax Lot 13
Community Details
Overview
- Property has a Home Owners Association
- Association fees include management fee, reserve fund, swimming, tennis
- Avery Park Subdivision
Amenities
- Clubhouse
Recreation
- Tennis Courts
- Community Playground
- Community Pool
- Park
Map
Home Values in the Area
Average Home Value in this Area
Tax History
| Year | Tax Paid | Tax Assessment Tax Assessment Total Assessment is a certain percentage of the fair market value that is determined by local assessors to be the total taxable value of land and additions on the property. | Land | Improvement |
|---|---|---|---|---|
| 2025 | $3,735 | $165,968 | $28,000 | $137,968 |
| 2024 | $3,304 | $150,384 | $24,000 | $126,384 |
| 2023 | $3,304 | $151,073 | $24,000 | $127,073 |
| 2022 | $3,057 | $125,658 | $24,000 | $101,658 |
| 2021 | $2,580 | $96,000 | $10,000 | $86,000 |
| 2020 | $2,638 | $96,000 | $10,000 | $86,000 |
| 2019 | $2,691 | $89,587 | $14,000 | $75,587 |
| 2018 | $2,707 | $89,587 | $14,000 | $75,587 |
| 2017 | $2,654 | $88,200 | $14,000 | $74,200 |
| 2016 | $2,405 | $79,879 | $14,000 | $65,879 |
| 2015 | $2,200 | $72,944 | $14,000 | $58,944 |
| 2014 | $2,002 | $66,944 | $8,000 | $58,944 |
Property History
| Date | Event | Price | List to Sale | Price per Sq Ft | Prior Sale |
|---|---|---|---|---|---|
| 11/15/2025 11/15/25 | Price Changed | $455,000 | -2.2% | $148 / Sq Ft | |
| 11/01/2025 11/01/25 | For Sale | $465,000 | +25.7% | $151 / Sq Ft | |
| 11/20/2023 11/20/23 | Sold | $370,000 | -2.6% | $121 / Sq Ft | View Prior Sale |
| 11/05/2023 11/05/23 | Pending | -- | -- | -- | |
| 09/13/2023 09/13/23 | Price Changed | $379,900 | -5.0% | $124 / Sq Ft | |
| 08/17/2023 08/17/23 | For Sale | $399,900 | -- | $130 / Sq Ft |
Purchase History
| Date | Type | Sale Price | Title Company |
|---|---|---|---|
| Warranty Deed | $370,000 | -- | |
| Deed | $216,600 | -- | |
| Deed | $1,596,000 | -- | |
| Deed | $2,810,000 | -- |
Mortgage History
| Date | Status | Loan Amount | Loan Type |
|---|---|---|---|
| Open | $363,298 | FHA | |
| Previous Owner | $60,000 | New Conventional |
Source: Georgia MLS
MLS Number: 10635719
APN: 073D-236
- 149 Westminster Way
- 8 Canterbury Dr
- 448 The Blvd
- 28 Vaux Way
- 19 Palladio Way
- 87 Paxton Place
- 88 Vaux Way
- 156 N Square Ln
- 146 N Square Ln
- 54 The Crescent
- 43 Warner Dr
- 137 Alessie Dr
- 78 Bedford Park Dr
- 17 Robinson Ln
- 289 Baldwin Ct
- LOT 196 Northshore at Redwine Dr
- 141 Green Park Way
- 0 Lakewood Dr Unit 10554345
- 100 Redwine Dr
- 371 Old Atlanta Hwy Unit LOT 5
- 113 Westminster Way
- 7 Nash Ln
- 44 Vaux Way
- 552 The Blvd
- 555 The Blvd
- 1 Lakemont Dr
- 29 Huling Rd
- 169 Roscoe Rd
- 247 Jackson St
- 80 Christian Dr
- 25 Martin St
- 15 Sprayberry Rd Unit 15
- 68 Lancaster Way
- 53 Newnan Estates Dr
- 156 Jackson St
- 10 American Ave Unit Junpier
- 10 American Ave Unit Clove
- 414 Jefferson Street Extension
- 31 Elaine Dr
- 140 Jefferson Pkwy
