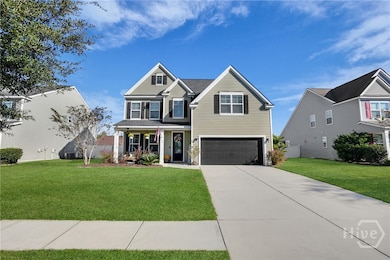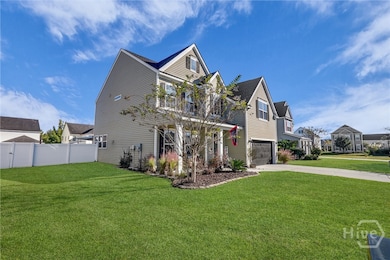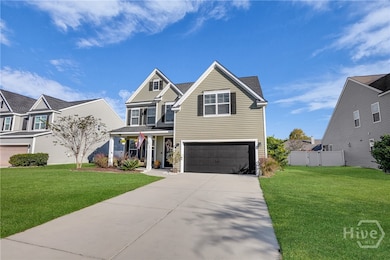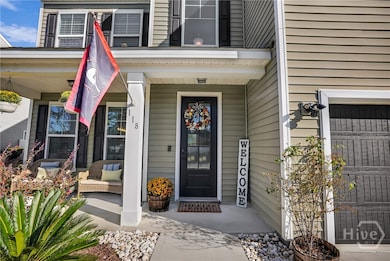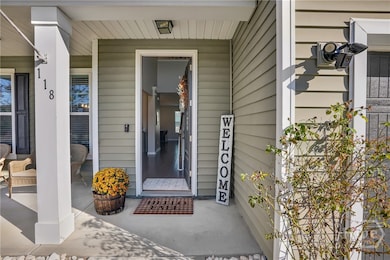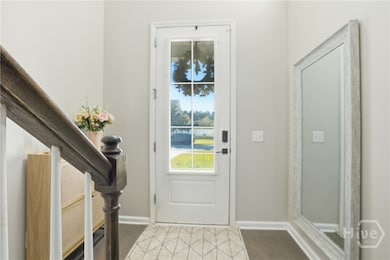118 Westover Dr Savannah, GA 31407
Godley Station NeighborhoodEstimated payment $2,425/month
Highlights
- Fitness Center
- Traditional Architecture
- Community Pool
- Vaulted Ceiling
- Attic
- 5-minute walk to Oglethorpe Park
About This Home
Welcome to your new home in Highland Square! Step into this beautifully maintained home featuring formal dining room and a gourmet kitchen complete with an impressive 10 foot granite island, perfect for entertaining and family gatherings. The open concept living area flows seamlessly into a spacious living room accent with rustic hardwood floors, creating an elegant and inviting atmosphere. This home has been thoughtfully updated throughout and a brand new roof. Upstairs, you'll find a bright and airy bonus room with vaulted ceilings, a separate laundry room, and three generous bedrooms. The primary suite is a true retreat, offering tray ceilings, a large walk in closet, and luxurious ensuite bath with a double vanity, soaking tub, and separate shower. Enjoy the best of convenience and community living ideally located near shopping, dining, and schools, with easy access to I-16 and I-95. This home has it all style, space, and location. Don't miss your opportunity to make it yours!
Home Details
Home Type
- Single Family
Est. Annual Taxes
- $2,930
Year Built
- Built in 2015
Lot Details
- 8,364 Sq Ft Lot
- Property is zoned PUD
HOA Fees
- $95 Monthly HOA Fees
Parking
- 2 Car Attached Garage
Home Design
- Traditional Architecture
- Slab Foundation
- Asphalt Roof
- Vinyl Siding
Interior Spaces
- 2,665 Sq Ft Home
- 2-Story Property
- Vaulted Ceiling
- Permanent Attic Stairs
Kitchen
- Self-Cleaning Oven
- Microwave
- Dishwasher
- Kitchen Island
- Disposal
Bedrooms and Bathrooms
- 4 Bedrooms
- Primary Bedroom Upstairs
- 3 Full Bathrooms
- Double Vanity
- Soaking Tub
- Garden Bath
- Separate Shower
Laundry
- Laundry Room
- Laundry on upper level
- Dryer
Schools
- Godley Station Elementary And Middle School
- Groves High School
Utilities
- Central Heating and Cooling System
- Heat Pump System
- Underground Utilities
- 220 Volts
- 110 Volts
- Electric Water Heater
- Cable TV Available
Listing and Financial Details
- Tax Lot 379
- Assessor Parcel Number 21016A12031
Community Details
Overview
- Godley Park Homeowners Association, Phone Number (843) 524-2207
- Godley Park Sub Ph 3C Subdivision
Recreation
- Community Playground
- Fitness Center
- Community Pool
Map
Home Values in the Area
Average Home Value in this Area
Tax History
| Year | Tax Paid | Tax Assessment Tax Assessment Total Assessment is a certain percentage of the fair market value that is determined by local assessors to be the total taxable value of land and additions on the property. | Land | Improvement |
|---|---|---|---|---|
| 2025 | $2,930 | $145,360 | $24,000 | $121,360 |
| 2024 | $2,930 | $144,120 | $24,000 | $120,120 |
| 2023 | $1,069 | $125,520 | $12,000 | $113,520 |
| 2022 | $1,211 | $114,600 | $12,000 | $102,600 |
| 2021 | $3,957 | $99,240 | $12,000 | $87,240 |
| 2020 | $2,748 | $96,480 | $12,000 | $84,480 |
| 2019 | $3,953 | $104,240 | $12,000 | $92,240 |
| 2018 | $4,138 | $92,000 | $10,948 | $81,052 |
| 2017 | $1,613 | $101,160 | $12,000 | $89,160 |
| 2016 | $350 | $12,000 | $12,000 | $0 |
| 2015 | $500 | $12,000 | $12,000 | $0 |
Property History
| Date | Event | Price | List to Sale | Price per Sq Ft | Prior Sale |
|---|---|---|---|---|---|
| 11/20/2025 11/20/25 | Price Changed | $395,000 | -1.0% | $148 / Sq Ft | |
| 11/07/2025 11/07/25 | For Sale | $399,000 | +34.3% | $150 / Sq Ft | |
| 08/13/2021 08/13/21 | Sold | $297,000 | +2.4% | $111 / Sq Ft | View Prior Sale |
| 07/15/2021 07/15/21 | For Sale | $290,000 | +26.1% | $109 / Sq Ft | |
| 03/28/2017 03/28/17 | Sold | $230,000 | -7.8% | $86 / Sq Ft | View Prior Sale |
| 01/16/2017 01/16/17 | Pending | -- | -- | -- | |
| 11/21/2016 11/21/16 | For Sale | $249,340 | -- | $94 / Sq Ft |
Purchase History
| Date | Type | Sale Price | Title Company |
|---|---|---|---|
| Warranty Deed | $297,000 | -- | |
| Warranty Deed | $230,000 | -- |
Mortgage History
| Date | Status | Loan Amount | Loan Type |
|---|---|---|---|
| Open | $303,831 | VA | |
| Previous Owner | $184,000 | New Conventional |
Source: Savannah Multi-List Corporation
MLS Number: SA343166
APN: 21016A12031
- 117 Westover Dr
- 75 Timber Crest Ct
- 79 Timber Crest Ct
- 75 Fairgreen St
- 9 Chandler Bluff Dr
- 30 Ashleigh Ln
- 9 Sunbriar Ln
- 50 Ashleigh Ln
- 271 Willow Point Cir
- 5 Sunbriar Ln
- 42 Westbourne Way
- 107 Willow Point Cir
- 260 Willow Point Cir
- 123 Wind Willow Dr
- 126 Waverly Way
- 9 Saddle St N
- 12 Greatwood Way
- 158 Troupe Dr
- 105 Archwood Dr
- 29 Godley Park Way
- 119 Fairgreen St
- 278 Willow Point Cir
- 6 Timber Crest Ct
- 56 Ashleigh Ln
- 16 Bushwood Dr
- 123 Troupe Dr
- 10 Bushwood Dr
- 8 Bushwood Dr
- 4 Greatwood Way
- 66 Godley Park Way
- 3 Heavener Rd
- 154 Troupe Dr
- 32 Bay Willow Ct
- 179 Willow Point Cir
- 186 Willow Point Cir
- 116 Winslow Cir
- 116 Winslow Cir
- 30 Winslow Cir
- 19 Winslow Cir
- 6 Spring Lake Cir

