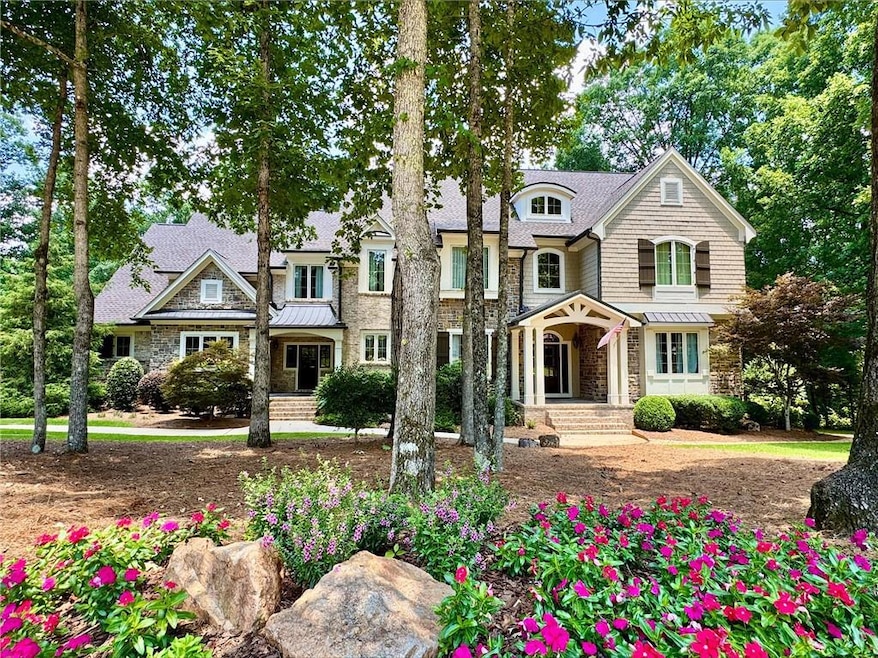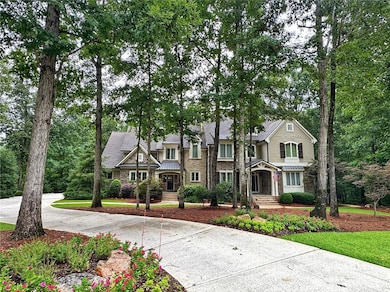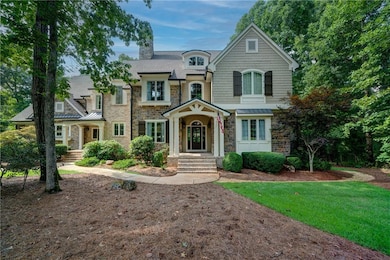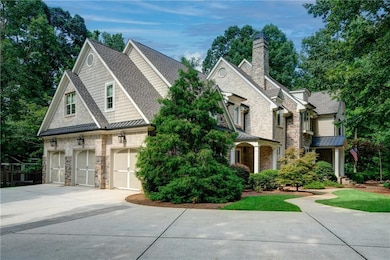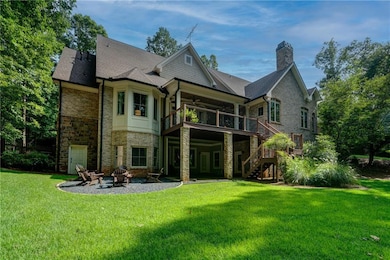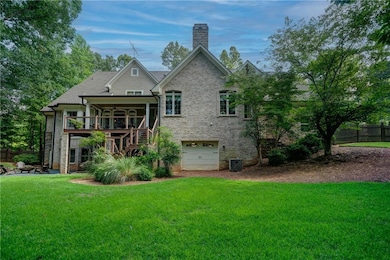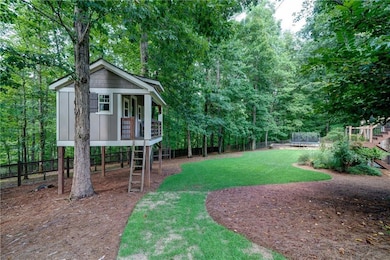118 Whitestone Dr McDonough, GA 30253
Estimated payment $7,028/month
Highlights
- View of Trees or Woods
- Craftsman Architecture
- Deck
- 1 Acre Lot
- Dining Room Seats More Than Twelve
- Family Room with Fireplace
About This Home
Fall in love with this luxurious home in one of Henry County's most coveted small subdivisions. Whitestone is made up of just 15 lots, of which 14 already have homes. This particular home is a gorgeous custom craftsman with luxury finishes around every corner. The master suite on the main floor comes complete with a spacious bathroom and massive walk-in closet. The chef's kitchen looks onto a cozy family room with a stone fireplace that extends all the way to the top of the cathedral ceilings. In addition to the three bedrooms upstairs, there is a large lofted area, great for play or fitness. The basement offers a second kitchen, bedroom, and its own garage making it a great space for an in-law suite or just extra privacy for guests. The back lawn is completely private and is accompanied by multiple spaces that are perfect for entertaining, including a large deck and fire pit seating area. So much thought went into making this home not only luxurious, but also highly functional for whatever lifestyle. This is a must see in a neighborhood where homes rarely hit the market!
Listing Agent
Atlanta Fine Homes Sotheby's International License #181512 Listed on: 05/27/2025

Home Details
Home Type
- Single Family
Est. Annual Taxes
- $12,576
Year Built
- Built in 2004
Lot Details
- 1 Acre Lot
- Property fronts a private road
- Private Entrance
- Wood Fence
- Landscaped
- Back Yard Fenced and Front Yard
HOA Fees
- $50 Monthly HOA Fees
Parking
- 4 Car Attached Garage
- Side Facing Garage
- Driveway
Home Design
- Craftsman Architecture
- Shingle Roof
- Composition Roof
- Wood Siding
- Concrete Perimeter Foundation
Interior Spaces
- 2-Story Property
- Bookcases
- Beamed Ceilings
- Coffered Ceiling
- Cathedral Ceiling
- Ceiling Fan
- Gas Log Fireplace
- Insulated Windows
- Two Story Entrance Foyer
- Family Room with Fireplace
- 2 Fireplaces
- Living Room with Fireplace
- Dining Room Seats More Than Twelve
- Formal Dining Room
- Home Office
- Loft
- Game Room
- Views of Woods
Kitchen
- Eat-In Kitchen
- Double Self-Cleaning Oven
- Electric Range
- Range Hood
- Microwave
- Dishwasher
- Kitchen Island
- Wood Stained Kitchen Cabinets
Flooring
- Wood
- Carpet
- Sustainable
Bedrooms and Bathrooms
- 6 Bedrooms | 2 Main Level Bedrooms
- Primary Bedroom on Main
- Dual Closets
- Walk-In Closet
- Dual Vanity Sinks in Primary Bathroom
- Separate Shower in Primary Bathroom
Laundry
- Laundry in Mud Room
- Laundry Room
- Laundry on main level
- Dryer
- Washer
Finished Basement
- Basement Fills Entire Space Under The House
- Interior Basement Entry
- Garage Access
- Boat door in Basement
- Finished Basement Bathroom
Outdoor Features
- Deck
- Covered Patio or Porch
Schools
- Mount Carmel - Henry Elementary School
- Hampton Middle School
- Hampton High School
Utilities
- Central Heating and Cooling System
- 110 Volts
- High Speed Internet
- Cable TV Available
Community Details
- Whitestone Subdivision
Listing and Financial Details
- Assessor Parcel Number 037B01004000
Map
Home Values in the Area
Average Home Value in this Area
Tax History
| Year | Tax Paid | Tax Assessment Tax Assessment Total Assessment is a certain percentage of the fair market value that is determined by local assessors to be the total taxable value of land and additions on the property. | Land | Improvement |
|---|---|---|---|---|
| 2025 | $12,751 | $353,800 | $24,000 | $329,800 |
| 2024 | $12,751 | $342,640 | $24,000 | $318,640 |
| 2023 | $9,427 | $320,320 | $18,000 | $302,320 |
| 2022 | $10,756 | $282,920 | $18,000 | $264,920 |
| 2021 | $9,251 | $243,680 | $18,000 | $225,680 |
| 2020 | $9,024 | $237,760 | $12,000 | $225,760 |
| 2019 | $8,966 | $236,240 | $12,000 | $224,240 |
| 2018 | $8,975 | $236,480 | $12,000 | $224,480 |
| 2016 | $8,248 | $217,520 | $10,000 | $207,520 |
| 2015 | $6,537 | $168,160 | $10,000 | $158,160 |
| 2014 | $6,610 | $168,160 | $10,000 | $158,160 |
Property History
| Date | Event | Price | List to Sale | Price per Sq Ft |
|---|---|---|---|---|
| 10/27/2025 10/27/25 | Price Changed | $1,125,000 | -5.5% | $151 / Sq Ft |
| 09/11/2025 09/11/25 | Price Changed | $1,190,000 | -7.8% | $160 / Sq Ft |
| 07/14/2025 07/14/25 | Price Changed | $1,290,000 | -7.2% | $173 / Sq Ft |
| 05/27/2025 05/27/25 | For Sale | $1,390,000 | -- | $187 / Sq Ft |
Purchase History
| Date | Type | Sale Price | Title Company |
|---|---|---|---|
| Quit Claim Deed | -- | -- | |
| Quit Claim Deed | -- | -- |
Source: First Multiple Listing Service (FMLS)
MLS Number: 7577829
APN: 037B-01-004-000
- 595 S Mount Carmel Rd
- 319 S Mount Carmel Rd
- 335 Winding Stream Trail
- 1726 Highway 81 W
- 1719 Highway 81 W
- 735 Chambers Rd
- 1892 Schofield Dr
- 190 Cross Creek Way
- 360 N Oakland Cir
- 1504 Everson Walk
- 151 Courts of Hampton
- 1869 Schofield Dr
- 117 Archstone Square
- 11536 Kimberly Way Unit LOT 37
- 11533 Kimberly Way
- 11532 Kimberly Way Unit LOT 35
- 11543 Kimberly Way
- 11542 Kimberly Way
- 11541 Kimberly Way
- 11545 Kimberly Way
- 560 Sedona Loop
- 149 Mariahs Walk
- 371 Bandelier Cir
- 360 Bandelier Cir
- 119 Biscayne Terrace
- 147 Biscayne Terrace
- 224 Bandelier Cir
- 2717 Mount Carmel Rd
- 51 Nail Rd
- 509 Almere Dr
- 517 Almere Dr
- 648 Friesland Dr
- 1264 Arnhem Dr
- 817 Delft Way
- 15 Oak Hill Ct
- 827 Gelderland Dr
- 1135 Rowanshyre Cir
- 23 Thorne Berry Dr
- 2045 Parador Bend
- 449 Savannah Place
