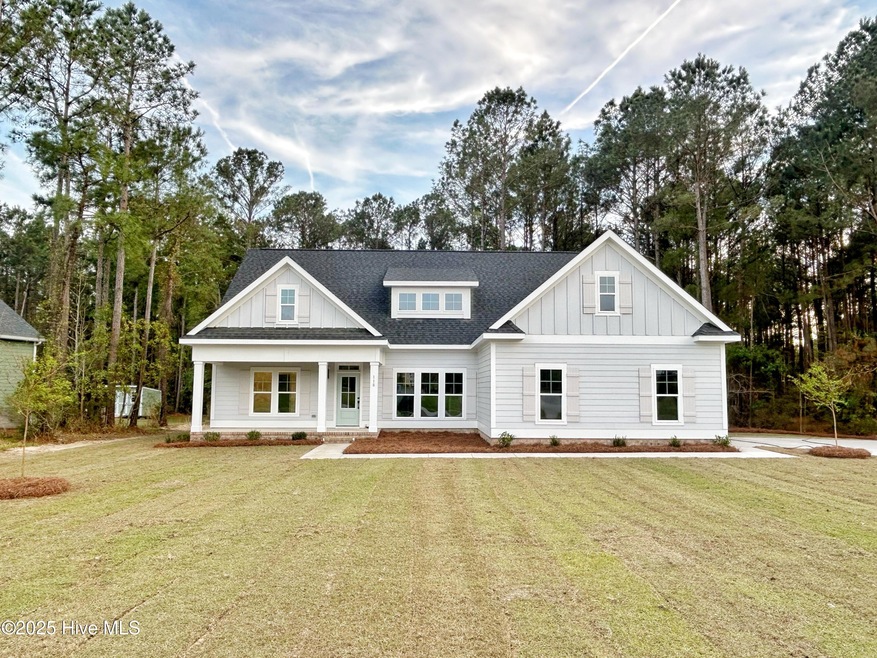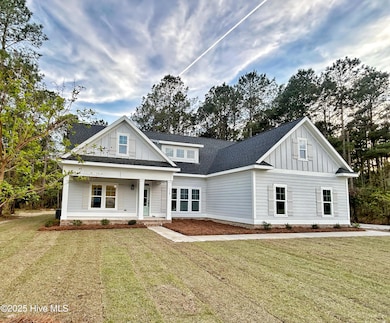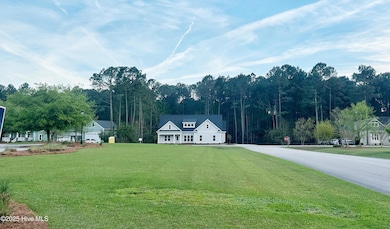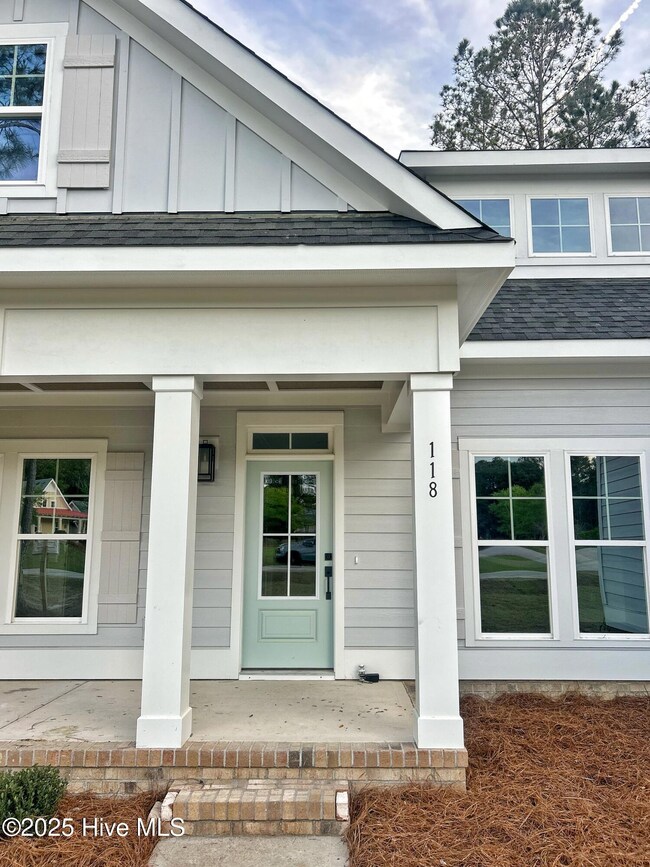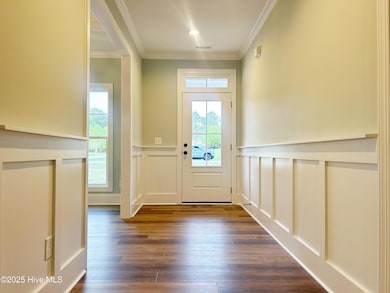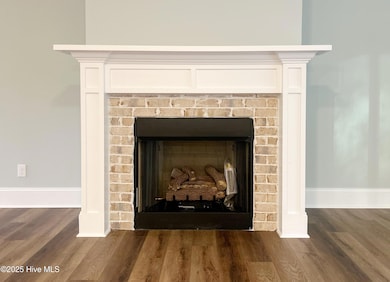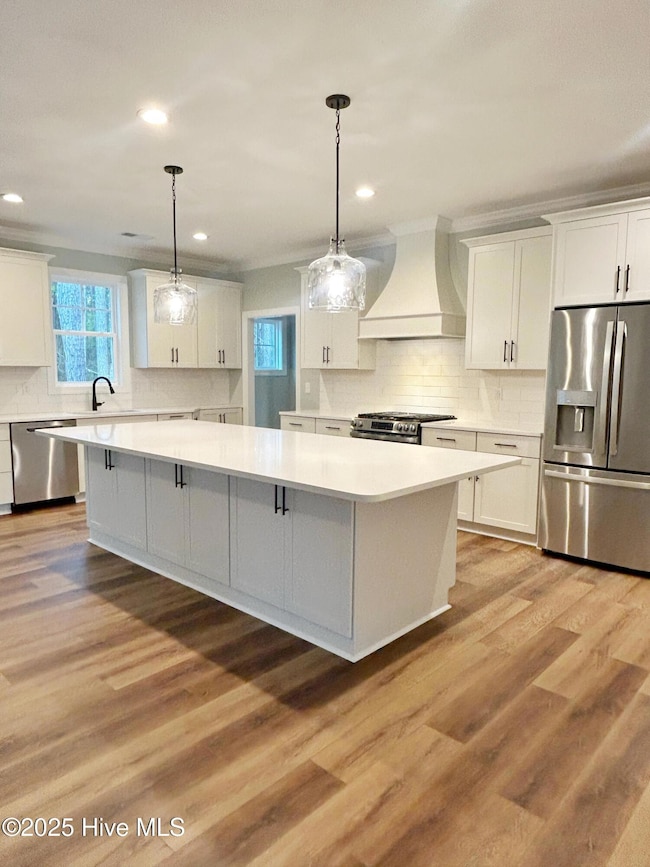
118 Wild Swan Ln Minnesott Beach, NC 28510
Highlights
- Community Beach Access
- Gated Community
- Attic
- Water Access
- Clubhouse
- 1 Fireplace
About This Home
As of April 2025The Chelsea is a new model home by Streamline Developers. Ideally located with across the street from Burton Village park, the clubhouse, pool and sport courts. The lot is large, flat and lightly wooded. .65 acres with open space on two sides gives you privacy that's sometimes hard to find in a neighborhood. The house is so well laid out, designed for easy one level living. The foyer leads you into the great room with a fireplace and lots of windows to the back porch. The kitchen has a large island and pantry and upgraded appliances. The dining room has two large cased openings and coffered ceilings that define the space, yet keep it open to the other living areas. Dream away in the primary bedroom on the left side of the house with a spacious bathroom and a huge walk-in closet. the right side of the house has another bedroom ensuite, a large mudroom and laundry. The 3rd bedroom is upstairs with an optional bonus room that would be easy to finish now or at a later date. The side-load two car garage has a large storage closet and adds to the front curb appeal of the home. Heated square footage is 2300 and the total square footage including the porches, garage and storage areas is 3700sf. Arlington Place offers premier amenities like a clubhouse, pool, sports courts, boat ramp, day docks, trails, boardwalk, parks, kayak center, creek docks, riverfront pier, lakes, onsite storage and neighborhood beaches on the riverfront and Pintail Lake. The Chelsea is ideal for those looking to enjoy an active, nature-filled lifestyle while still being able to retreat to a tranquil home.Estimated completion early spring 2025.
Last Agent to Sell the Property
ARLINGTON PLACE REALTY License #215772 Listed on: 01/02/2025
Home Details
Home Type
- Single Family
Est. Annual Taxes
- $212
Year Built
- Built in 2024
Lot Details
- 0.65 Acre Lot
- Lot Dimensions are 143.24x212.29x125.30x209.57
- Property fronts a private road
- Property is zoned RMU
HOA Fees
- $100 Monthly HOA Fees
Home Design
- Raised Foundation
- Slab Foundation
- Wood Frame Construction
- Architectural Shingle Roof
- Stick Built Home
Interior Spaces
- 2,299 Sq Ft Home
- 1-Story Property
- Tray Ceiling
- Ceiling height of 9 feet or more
- Ceiling Fan
- 1 Fireplace
- Entrance Foyer
- Formal Dining Room
- Fire and Smoke Detector
- Laundry Room
- Attic
Kitchen
- Gas Oven
- Built-In Microwave
- Dishwasher
- Kitchen Island
Flooring
- Carpet
- Tile
- Luxury Vinyl Plank Tile
Bedrooms and Bathrooms
- 3 Bedrooms
- Walk-In Closet
Parking
- 2 Car Attached Garage
- Side Facing Garage
- Garage Door Opener
- Driveway
Accessible Home Design
- Accessible Ramps
Outdoor Features
- Water Access
- Covered patio or porch
Schools
- Pamlico County Primary Elementary School
- Pamlico County Middle School
- Pamlico County High School
Utilities
- Heat Pump System
- Underground Utilities
- Electric Water Heater
- Municipal Trash
- On Site Septic
- Septic Tank
Listing and Financial Details
- Tax Lot 101
- Assessor Parcel Number F09-33-101
Community Details
Overview
- Arlington Place Poa, Phone Number (252) 249-9833
- Arlington Place Subdivision
- Maintained Community
Amenities
- Picnic Area
- Clubhouse
- Meeting Room
- Party Room
- Community Storage Space
Recreation
- Community Beach Access
- Tennis Courts
- Community Basketball Court
- Pickleball Courts
- Community Playground
- Community Pool
- Park
- Dog Park
- Jogging Path
- Trails
Security
- Resident Manager or Management On Site
- Gated Community
Ownership History
Purchase Details
Home Financials for this Owner
Home Financials are based on the most recent Mortgage that was taken out on this home.Purchase Details
Home Financials for this Owner
Home Financials are based on the most recent Mortgage that was taken out on this home.Similar Homes in the area
Home Values in the Area
Average Home Value in this Area
Purchase History
| Date | Type | Sale Price | Title Company |
|---|---|---|---|
| Warranty Deed | $48,000 | None Listed On Document | |
| Warranty Deed | $35,000 | None Available |
Property History
| Date | Event | Price | Change | Sq Ft Price |
|---|---|---|---|---|
| 04/21/2025 04/21/25 | Sold | $594,000 | -1.0% | $258 / Sq Ft |
| 03/31/2025 03/31/25 | Pending | -- | -- | -- |
| 01/03/2025 01/03/25 | For Sale | $599,900 | +1149.8% | $261 / Sq Ft |
| 03/25/2024 03/25/24 | Sold | $48,000 | -4.0% | -- |
| 03/05/2024 03/05/24 | Pending | -- | -- | -- |
| 02/26/2024 02/26/24 | For Sale | $50,000 | +42.9% | -- |
| 09/30/2020 09/30/20 | Sold | $35,000 | 0.0% | -- |
| 09/15/2020 09/15/20 | Pending | -- | -- | -- |
| 08/28/2020 08/28/20 | For Sale | $35,000 | -- | -- |
Tax History Compared to Growth
Tax History
| Year | Tax Paid | Tax Assessment Tax Assessment Total Assessment is a certain percentage of the fair market value that is determined by local assessors to be the total taxable value of land and additions on the property. | Land | Improvement |
|---|---|---|---|---|
| 2024 | $212 | $26,284 | $26,284 | $0 |
| 2023 | $206 | $26,284 | $26,284 | $0 |
| 2022 | $204 | $26,284 | $26,284 | $0 |
| 2021 | $204 | $26,284 | $26,284 | $0 |
| 2020 | $204 | $26,284 | $26,284 | $0 |
| 2019 | $349 | $45,000 | $45,000 | $0 |
| 2018 | $349 | $0 | $0 | $0 |
| 2017 | $358 | $0 | $0 | $0 |
| 2016 | $354 | $0 | $0 | $0 |
| 2015 | $354 | $45,000 | $45,000 | $0 |
| 2014 | $354 | $45,000 | $45,000 | $0 |
Agents Affiliated with this Home
-
REBECCA LANG
R
Seller's Agent in 2025
REBECCA LANG
ARLINGTON PLACE REALTY
(252) 599-1903
177 in this area
183 Total Sales
Map
Source: Hive MLS
MLS Number: 100481705
APN: F09-33-101
- 184 Wild Swan Ln
- 88 Wild Swan Ln
- 705 Mill Creek Rd
- 1049 Mill Creek Rd
- 1054 Mill Creek Rd
- 562 Mill Creek Rd
- 70 Muscadine Ct
- 76 Chickory Ln
- 130 Willow Cove Ln
- 59 Chickory Ln
- 94 Chickory Ln
- 44 Palm
- 107 Morning Glory Dr
- 28 Palm
- 45 Mill Creek Rd
- 232 N Brightleaf Dr
- 179 N Brightleaf Dr
- 292 N Brightleaf Dr
- 25 Jasmine Ln
- 37 Jasmine Ln
