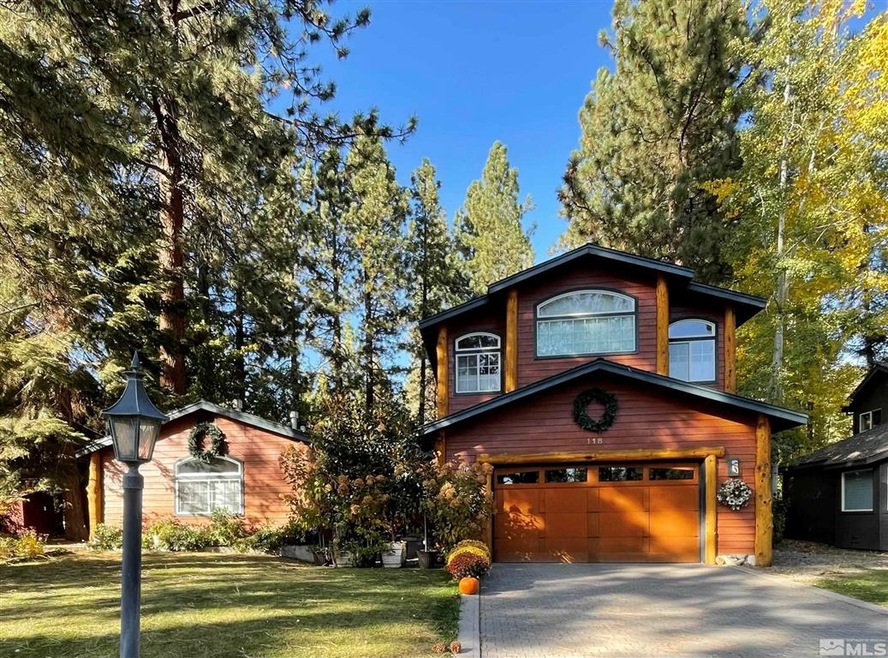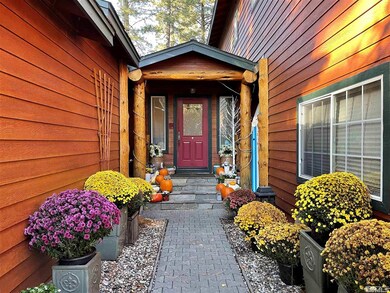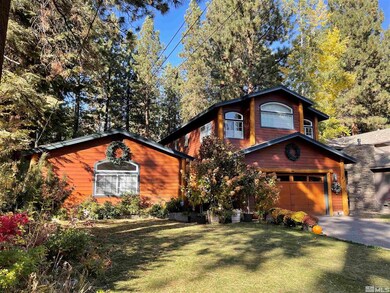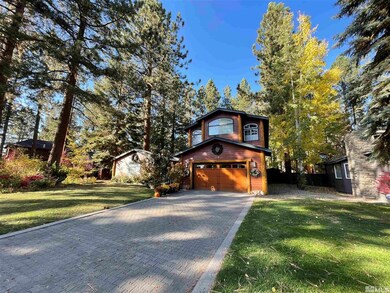
118 Willow Dr Zephyr Cove, NV 89448
Estimated Value: $2,322,000 - $3,060,000
Highlights
- Beach Front
- View of Trees or Woods
- Wood Flooring
- Zephyr Cove Elementary School Rated A-
- Deck
- Loft
About This Home
As of January 2022Beautiful home located in the highly desirable lake front development of Skyland. This well maintained home has a spacious and bright kitchen with ample storage and plenty of granite counter space which includes an island and a breakfast bar. This opens to a large family room with a slate fireplace that matches the entry. There is an additional living room that could be a separate dining room or game room. Two bedrooms, a separate office, one and a half bathrooms and the laundry room are also on this floor., Upstairs you will find a large loft area leading to the owners suite, with a grand master bedroom, walk in closet and master bathroom. There is also an additional bedroom and bathroom located on this floor. The lot is beautifully landscaped and perfect for entertaining with a putting green, waterfall, pond, large deck and the fully fenced backyard is surrounded by trees for privacy. Skyland home owners enjoy the use of the private community beach and street snow removal. If you are looking for relaxation with easy access to everything Lake Tahoe has to offer this home meets those needs and more.
Last Agent to Sell the Property
Engel & Volkers Lake Tahoe License #S.194748 Listed on: 10/11/2021

Home Details
Home Type
- Single Family
Est. Annual Taxes
- $4,530
Year Built
- Built in 1965
Lot Details
- 0.28 Acre Lot
- Beach Front
- Back Yard Fenced
- Landscaped
- Level Lot
- Front and Back Yard Sprinklers
- Property is zoned 200
Parking
- 2 Car Attached Garage
Property Views
- Woods
- Peek-A-Boo
Home Design
- Slab Foundation
- Pitched Roof
- Shingle Roof
- Composition Roof
- Stick Built Home
Interior Spaces
- 3,272 Sq Ft Home
- 2-Story Property
- Ceiling Fan
- Double Pane Windows
- Blinds
- Entrance Foyer
- Family Room with Fireplace
- Separate Formal Living Room
- Family or Dining Combination
- Home Office
- Loft
Kitchen
- Breakfast Bar
- Double Oven
- Gas Cooktop
- Microwave
- Dishwasher
- No Kitchen Appliances
- Kitchen Island
- Disposal
Flooring
- Wood
- Carpet
- Slate Flooring
- Ceramic Tile
Bedrooms and Bathrooms
- 4 Bedrooms
- Walk-In Closet
- Dual Sinks
- Primary Bathroom includes a Walk-In Shower
Laundry
- Laundry Room
- Laundry Cabinets
Outdoor Features
- Deck
Schools
- Zephyr Cove Elementary School
- Whittell High School - Grades 7 + 8 Middle School
- Whittell - Grades 9-12 High School
Utilities
- Heating System Uses Natural Gas
- Baseboard Heating
- Hot Water Heating System
- Gas Water Heater
Community Details
- No Home Owners Association
Listing and Financial Details
- Home warranty included in the sale of the property
- Court or third-party approval is required for the sale
- Assessor Parcel Number 131803212069
- $242,917 per year additional tax assessments
Ownership History
Purchase Details
Home Financials for this Owner
Home Financials are based on the most recent Mortgage that was taken out on this home.Purchase Details
Purchase Details
Home Financials for this Owner
Home Financials are based on the most recent Mortgage that was taken out on this home.Similar Homes in the area
Home Values in the Area
Average Home Value in this Area
Purchase History
| Date | Buyer | Sale Price | Title Company |
|---|---|---|---|
| Stansvik Bjorn Olof | $2,625,000 | First American Title | |
| Ravize John Thomas | -- | None Available | |
| Ravize John T | $1,235,000 | Stewart Title Of Douglas |
Mortgage History
| Date | Status | Borrower | Loan Amount |
|---|---|---|---|
| Open | Stansvik Bjorn Olof | $1,906,550 | |
| Previous Owner | Ravize John Thomas | $0 | |
| Previous Owner | Ravize John T | $85,000 | |
| Previous Owner | Ravize John T | $850,000 |
Property History
| Date | Event | Price | Change | Sq Ft Price |
|---|---|---|---|---|
| 01/03/2022 01/03/22 | Sold | $2,625,000 | +19.4% | $802 / Sq Ft |
| 10/21/2021 10/21/21 | Pending | -- | -- | -- |
| 10/11/2021 10/11/21 | For Sale | $2,199,000 | -- | $672 / Sq Ft |
Tax History Compared to Growth
Tax History
| Year | Tax Paid | Tax Assessment Tax Assessment Total Assessment is a certain percentage of the fair market value that is determined by local assessors to be the total taxable value of land and additions on the property. | Land | Improvement |
|---|---|---|---|---|
| 2025 | $4,963 | $302,695 | $192,500 | $110,195 |
| 2024 | $4,877 | $293,645 | $183,750 | $109,895 |
| 2023 | $4,877 | $286,908 | $183,750 | $103,158 |
| 2022 | $4,672 | $262,023 | $164,500 | $97,523 |
| 2021 | $4,530 | $242,917 | $148,750 | $94,167 |
| 2020 | $4,383 | $242,251 | $148,750 | $93,501 |
| 2019 | $4,224 | $220,747 | $127,750 | $92,997 |
| 2018 | $4,032 | $213,768 | $122,500 | $91,268 |
| 2017 | $3,866 | $197,415 | $105,000 | $92,415 |
| 2016 | $3,772 | $200,415 | $105,000 | $95,415 |
| 2015 | $3,764 | $200,415 | $105,000 | $95,415 |
| 2014 | $3,648 | $194,881 | $105,000 | $89,881 |
Agents Affiliated with this Home
-
Karen Lockard

Seller's Agent in 2022
Karen Lockard
Engel & Volkers Lake Tahoe
(775) 343-8531
1 in this area
10 Total Sales
Map
Source: Northern Nevada Regional MLS
MLS Number: 210015385
APN: 1318-03-212-069
- 161 Willow Dr
- 88 Skyland Ct
- 88 Skyland Ct
- 1030 Lynn Way
- 189 Ray Way
- 1080 Skyland Dr
- 712 Lakeview Dr
- 1146 Highway 50
- 1227 Highway 50
- 1227 Us Highway 50
- 1280 Hidden Woods Dr
- 1263 Hidden Woods Dr
- 213 Cedar Ridge
- 210 Cedar Ridge
- 699 Lakeview Dr
- 1208 Tahoe Glen Dr
- 1206 Tahoe Glen Dr
- 638 N Martin Dr
- 664 Lookout Rd
- 227 S Martin Dr



