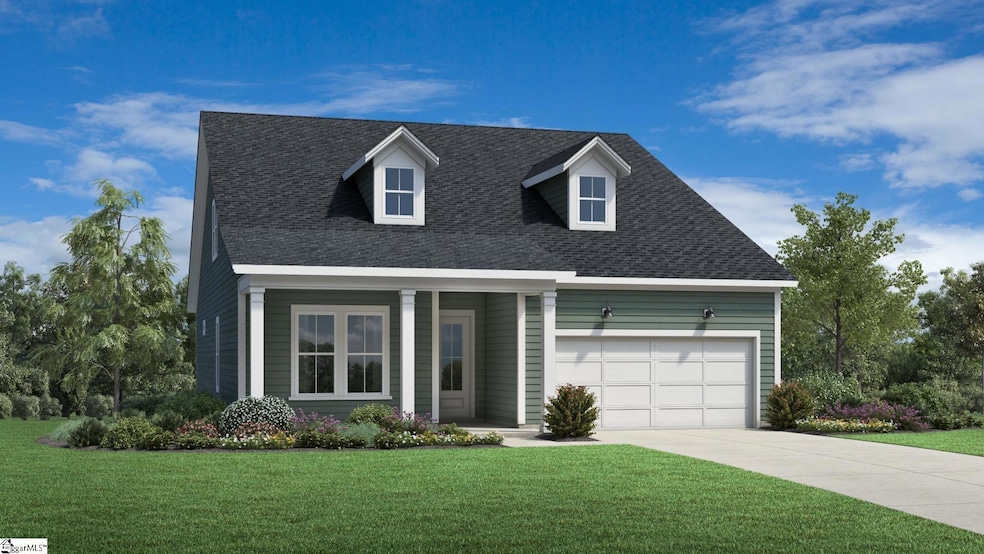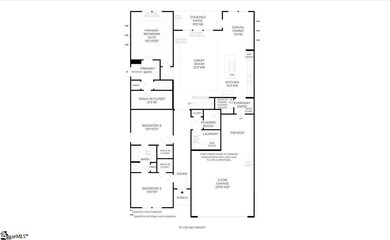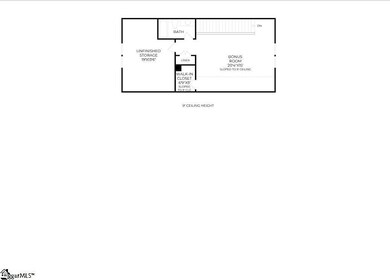
118 Winding Stream Cir Simpsonville, SC 29681
Estimated payment $3,411/month
Highlights
- Open Floorplan
- 2-Story Property
- Granite Countertops
- Ruldolph G. Gordon School at Jones Mill Rated A-
- 1 Fireplace
- 2 Car Attached Garage
About This Home
Tucked within a serene setting in desirable Five Forks, Woodcrest Hills has your ideal home in an idyllic location. Here you will find a selection of beautiful new home designs which allow the opportunity to personalize at the Toll Brothers Design Studio with sophisticated fixtures and finishes. Served by desirable Greenville schools, this relaxed and refined enclave has a nestled-in-nature feel with open space at the back of the community and several options for wooded home sites. Experience luxurious living with the Saltcreek Elite home design. An elongated foyer leads to an open-concept great room and casual dining area with access to a beautiful covered patio, perfect for entertaining. Adjacent, the thoughtfully designed kitchen features a spacious center island with breakfast bar, a walk-in pantry, and generous counter and cabinet space. Retreat to the primary bedroom, complete with a large walk-in closet and a lovely primary bath with a dual-sink vanity, a luxe shower, linen storage, and a private water closet. Charming secondary bedrooms have walk-in closets and share a full bath. Upstairs is a spacious room, a full bath, and unfinished storage space. Other desirable features include an everyday entry with drop zone, a convenient powder room, centrally located laundry, and plenty of storage space. Photos and renderings are for representational purposes only.
Home Details
Home Type
- Single Family
HOA Fees
- $80 Monthly HOA Fees
Home Design
- Home to be built
- 2-Story Property
- Slab Foundation
- Architectural Shingle Roof
- Radon Mitigation System
- Hardboard
Interior Spaces
- 2,600-2,799 Sq Ft Home
- Open Floorplan
- Smooth Ceilings
- 1 Fireplace
- Living Room
- Dining Room
- Fire and Smoke Detector
Kitchen
- Electric Oven
- Electric Cooktop
- Built-In Microwave
- Dishwasher
- Granite Countertops
- Quartz Countertops
- Disposal
Flooring
- Laminate
- Ceramic Tile
Bedrooms and Bathrooms
- 4 Bedrooms | 3 Main Level Bedrooms
- Walk-In Closet
- 3.5 Bathrooms
Laundry
- Laundry Room
- Laundry on main level
- Washer and Electric Dryer Hookup
Parking
- 2 Car Attached Garage
- Garage Door Opener
Schools
- Rudolph Gordon Elementary And Middle School
- Fountain Inn High School
Utilities
- Heating System Uses Natural Gas
- Underground Utilities
- Tankless Water Heater
- Gas Water Heater
Additional Features
- Patio
- 8,712 Sq Ft Lot
Community Details
- Woodcrest Hills Subdivision, Saltcreeke Floorplan
- Mandatory home owners association
Listing and Financial Details
- Assessor Parcel Number 0550390101900
Map
Home Values in the Area
Average Home Value in this Area
Property History
| Date | Event | Price | Change | Sq Ft Price |
|---|---|---|---|---|
| 01/15/2025 01/15/25 | Pending | -- | -- | -- |
| 01/15/2025 01/15/25 | For Sale | $507,080 | -- | $195 / Sq Ft |
Similar Homes in Simpsonville, SC
Source: Greater Greenville Association of REALTORS®
MLS Number: 1545698
- 139 Winding Stream Cir
- 120 Winding Stream Cir
- 116 Winding Stream Cir
- 124 Winding Stream Cir
- 126 Winding Stream Cir
- 109 Winding Stream Cir
- 131 Winding Stream Cir
- 108 Winding Stream Cir
- 106 Winding Stream Cir
- 137 Winding Stream Cir
- 104 Winding Stream Cir
- 141 Winding Stream Cir
- 3759 S Carolina 417
- 308 Raritan Ct
- 139 Randolph Ct
- 204 Kilsock Ct
- 202 Randolph Ct
- 125 Jones Peak Dr
- 27 Sampit Dr
- 100 Beason Farm Ln


