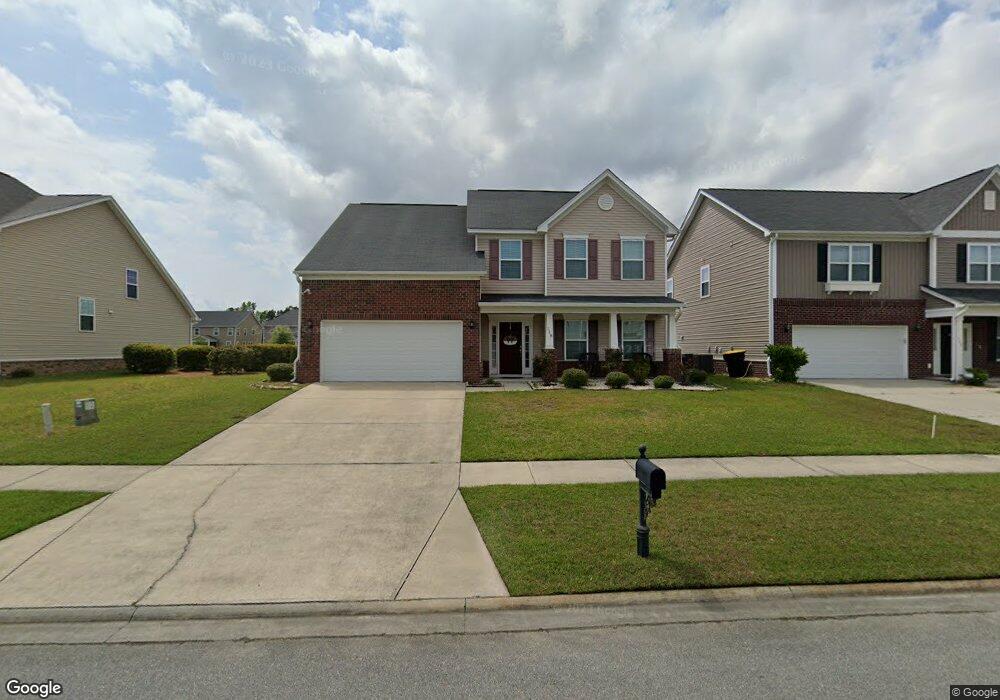118 Winslow Cir Savannah, GA 31407
Godley Station NeighborhoodEstimated Value: $359,000 - $391,000
5
Beds
3
Baths
2,463
Sq Ft
$152/Sq Ft
Est. Value
About This Home
This home is located at 118 Winslow Cir, Savannah, GA 31407 and is currently estimated at $373,639, approximately $151 per square foot. 118 Winslow Cir is a home located in Chatham County with nearby schools including Godley Station School, Groves High School, and Savannah Adventist Christian School.
Ownership History
Date
Name
Owned For
Owner Type
Purchase Details
Closed on
Apr 11, 2013
Sold by
Mungo Homes Of Georgia Llc
Bought by
Bucur Mirela and White Nathaniel Austin
Current Estimated Value
Home Financials for this Owner
Home Financials are based on the most recent Mortgage that was taken out on this home.
Original Mortgage
$202,256
Outstanding Balance
$143,436
Interest Rate
3.65%
Mortgage Type
New Conventional
Estimated Equity
$230,203
Purchase Details
Closed on
Aug 21, 2012
Sold by
Land Pros Southeast Llc
Bought by
Mungo Homes Of Georgia Llc
Create a Home Valuation Report for This Property
The Home Valuation Report is an in-depth analysis detailing your home's value as well as a comparison with similar homes in the area
Home Values in the Area
Average Home Value in this Area
Purchase History
| Date | Buyer | Sale Price | Title Company |
|---|---|---|---|
| Bucur Mirela | $212,902 | -- | |
| Mungo Homes Of Georgia Llc | $240,000 | -- |
Source: Public Records
Mortgage History
| Date | Status | Borrower | Loan Amount |
|---|---|---|---|
| Open | Bucur Mirela | $202,256 |
Source: Public Records
Tax History Compared to Growth
Tax History
| Year | Tax Paid | Tax Assessment Tax Assessment Total Assessment is a certain percentage of the fair market value that is determined by local assessors to be the total taxable value of land and additions on the property. | Land | Improvement |
|---|---|---|---|---|
| 2025 | $2,757 | $133,880 | $18,000 | $115,880 |
| 2024 | $2,757 | $130,280 | $18,000 | $112,280 |
| 2023 | $2,137 | $116,040 | $14,000 | $102,040 |
| 2022 | $1,223 | $106,160 | $14,000 | $92,160 |
| 2021 | $3,701 | $92,400 | $14,000 | $78,400 |
| 2020 | $2,564 | $89,920 | $14,000 | $75,920 |
| 2019 | $3,725 | $90,680 | $14,000 | $76,680 |
| 2018 | $2,513 | $87,680 | $14,000 | $73,680 |
| 2017 | $2,251 | $83,520 | $14,000 | $69,520 |
| 2016 | $2,225 | $82,560 | $14,000 | $68,560 |
| 2015 | $3,262 | $82,640 | $14,000 | $68,640 |
| 2014 | $3,422 | $83,760 | $0 | $0 |
Source: Public Records
Map
Nearby Homes
- 42 Winslow Cir
- 129 Winslow Cir
- 75 Redwall Cir
- 89 Telford St
- 58 Winslow Cir
- 86 Winslow Cir
- 101 Sedona Dr
- 105 Telford St
- 74 Winslow Cir
- 112 Redrock Ct
- 123 Telford St
- 141 Grimsby Rd
- 125 Grimsby Rd
- 109 Claystone Ct
- 116 Breaklands Ct
- 136 Whitehaven Rd
- 9 Saddle St N
- 124 Breaklands Ct
- 100 Cumberland Way
- 7 Bridlington Way
- 116 Winslow Cir
- 116 Winslow Cir
- 120 Winslow Cir
- 114 Winslow Cir
- 114 Winslow Cir
- 122 Winslow Cir
- 117 Winslow Cir
- 119 Winslow Cir
- 119 Winslow Cir
- 112 Winslow Cir
- 115 Winslow Cir
- 124 Winslow Cir
- 121 Winslow Cir
- 124 Winslow Cir
- 113 Winslow Cir
- 113 Winslow Cir
- 121 Winslow Cir
- 123 Winslow Cir
- 110 Winslow Cir
- 110 Winslow Cir
