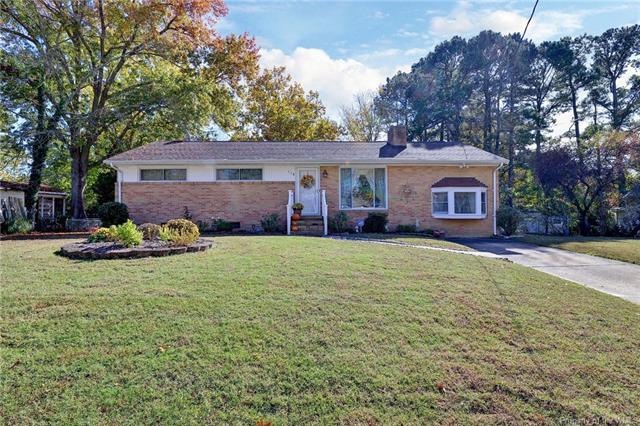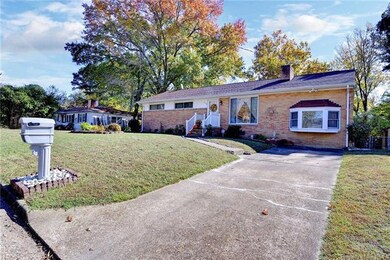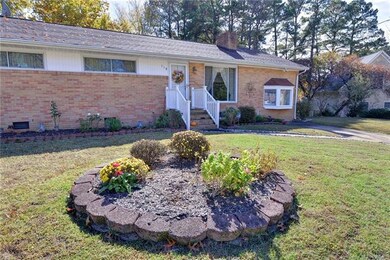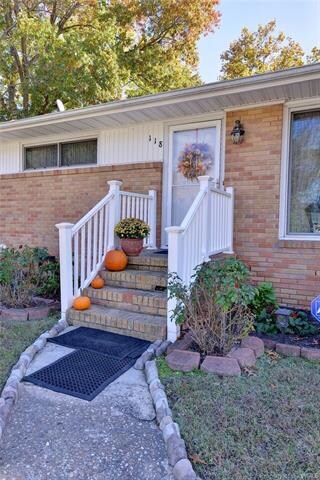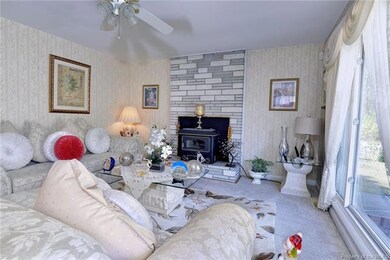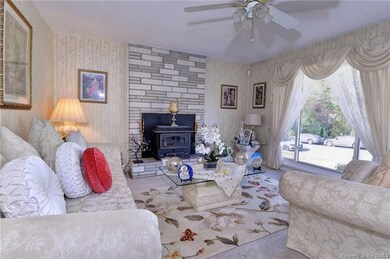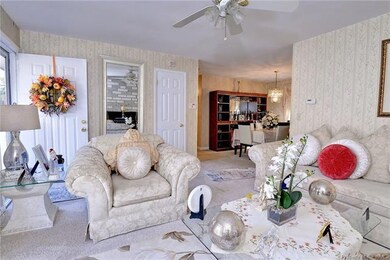
118 Winston Dr Williamsburg, VA 23185
West Williamsburg NeighborhoodHighlights
- Deck
- Wood Burning Stove
- Formal Dining Room
- Berkeley Middle School Rated A-
- Ground Level Unit
- Double Oven
About This Home
As of January 2025Well maintained brick rancher in Winston Terrace, convenient to W&M, 199. Enjoy living in this comfortable home with great room with adjacent dining area, kitchen, three bedroom one full bathroom. There is a step down den which can be easily converted to home office, gym or another bedroom. Access to back yard through the laundry/utility room which is adjacent with den. Large level backyard, deck and shed in fenced in back yard. Nicely landscaped front yard with sloping walkway to paved driveway.
Last Agent to Sell the Property
Long & Foster Real Estate, Inc. License #0225246103 Listed on: 11/03/2022

Home Details
Home Type
- Single Family
Est. Annual Taxes
- $1,560
Year Built
- Built in 1960
Lot Details
- 0.28 Acre Lot
- Chain Link Fence
Parking
- Driveway
Home Design
- Brick Exterior Construction
- Wood Walls
- Fire Rated Drywall
- Asphalt Shingled Roof
Interior Spaces
- 1,364 Sq Ft Home
- 1-Story Property
- Paneling
- Ceiling Fan
- Wood Burning Stove
- Brick Fireplace
- Formal Dining Room
- Carpet
- Crawl Space
- Pull Down Stairs to Attic
- Storm Doors
Kitchen
- Double Oven
- Stove
- Laminate Countertops
Bedrooms and Bathrooms
- 3 Bedrooms
- 1 Full Bathroom
Laundry
- Dryer
- Washer
Outdoor Features
- Deck
- Patio
- Shed
Location
- Ground Level Unit
Schools
- Laurel Lane Elementary School
- Berkeley Middle School
- Lafayette High School
Utilities
- Forced Air Heating and Cooling System
- Heating System Uses Oil
- Electric Water Heater
Community Details
- Winston Terrace Subdivision
Listing and Financial Details
- Assessor Parcel Number 4811000035
Ownership History
Purchase Details
Home Financials for this Owner
Home Financials are based on the most recent Mortgage that was taken out on this home.Purchase Details
Home Financials for this Owner
Home Financials are based on the most recent Mortgage that was taken out on this home.Similar Homes in Williamsburg, VA
Home Values in the Area
Average Home Value in this Area
Purchase History
| Date | Type | Sale Price | Title Company |
|---|---|---|---|
| Bargain Sale Deed | $328,500 | Sage Title | |
| Warranty Deed | $263,500 | Rw Towne Title |
Mortgage History
| Date | Status | Loan Amount | Loan Type |
|---|---|---|---|
| Open | $282,800 | New Conventional | |
| Previous Owner | $186,500 | New Conventional | |
| Previous Owner | $172,975 | FHA | |
| Previous Owner | $165,000 | New Conventional | |
| Previous Owner | $50,000 | Stand Alone Second |
Property History
| Date | Event | Price | Change | Sq Ft Price |
|---|---|---|---|---|
| 01/10/2025 01/10/25 | Sold | $328,500 | -1.1% | $241 / Sq Ft |
| 12/05/2024 12/05/24 | Pending | -- | -- | -- |
| 11/13/2024 11/13/24 | Price Changed | $332,000 | -2.1% | $243 / Sq Ft |
| 09/27/2024 09/27/24 | For Sale | $339,000 | +28.7% | $249 / Sq Ft |
| 06/23/2023 06/23/23 | Sold | $263,500 | -7.5% | $193 / Sq Ft |
| 05/05/2023 05/05/23 | Pending | -- | -- | -- |
| 04/04/2023 04/04/23 | Price Changed | $285,000 | -5.0% | $209 / Sq Ft |
| 11/03/2022 11/03/22 | For Sale | $300,000 | -- | $220 / Sq Ft |
Tax History Compared to Growth
Tax History
| Year | Tax Paid | Tax Assessment Tax Assessment Total Assessment is a certain percentage of the fair market value that is determined by local assessors to be the total taxable value of land and additions on the property. | Land | Improvement |
|---|---|---|---|---|
| 2024 | $1,560 | $268,300 | $70,200 | $198,100 |
| 2023 | $1,560 | $188,000 | $52,000 | $136,000 |
| 2022 | $1,560 | $188,000 | $52,000 | $136,000 |
| 2021 | $1,520 | $180,900 | $52,000 | $128,900 |
| 2020 | $1,520 | $180,900 | $52,000 | $128,900 |
| 2019 | $1,520 | $180,900 | $52,000 | $128,900 |
| 2018 | $1,520 | $180,900 | $52,000 | $128,900 |
| 2017 | $1,520 | $180,900 | $52,000 | $128,900 |
| 2016 | $1,520 | $180,900 | $52,000 | $128,900 |
| 2015 | -- | $180,900 | $52,000 | $128,900 |
| 2014 | -- | $180,900 | $52,000 | $128,900 |
Agents Affiliated with this Home
-
Lisa Remington

Seller's Agent in 2025
Lisa Remington
RW Towne Realty
(757) 879-7645
6 in this area
58 Total Sales
-
A
Buyer's Agent in 2025
Alison Sakimura
Long & Foster Real Estate Inc.
-
Katherine Hagopian

Seller's Agent in 2023
Katherine Hagopian
Long & Foster
(443) 994-2388
2 in this area
11 Total Sales
Map
Source: Williamsburg Multiple Listing Service
MLS Number: 2203741
APN: 48-1 10-0-0035
- 1502 Promenade Ln
- 1010 Kings Land Ct
- 1402 Farringdon Way
- 3301 Queens Path
- 503 Promenade Ln
- 103 Lake Powell Rd Unit E
- 103 Lake Powell Rd
- 16 James Square
- 1184 Jamestown Rd Unit 19
- 50 James Square
- 204 Woodmere Dr
- 204 Woodmere Dr Unit D
- 180 Exmoor Ct
- 110 Brookwood Dr
- 1301 Queens Crossing
- 216 Brookwood Dr
- 1410 Jamestown Rd
- 117 Walnut Hills Dr
- 117 Meeting Place
- 99 Walnut Hills Dr
