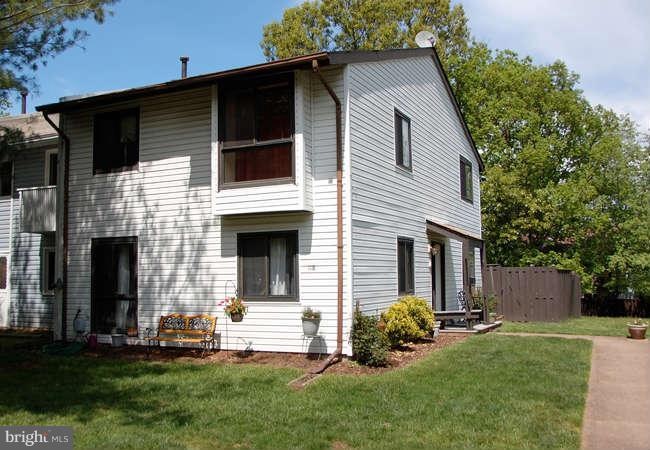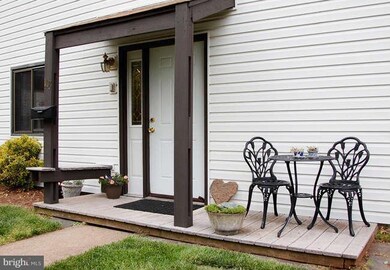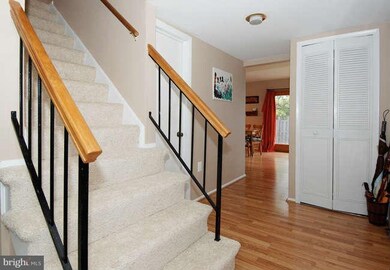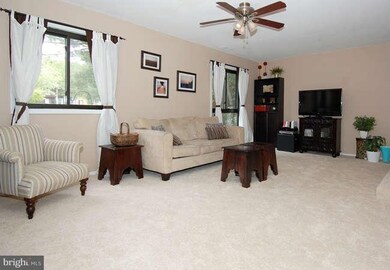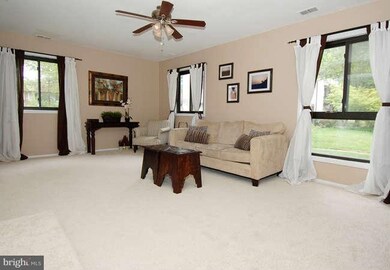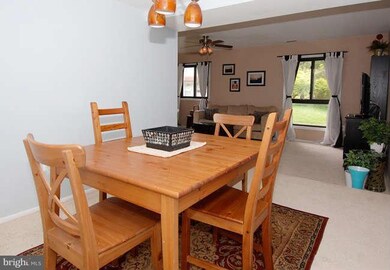
118 Woodgate Ct Sterling, VA 20164
Estimated Value: $438,000 - $465,974
Highlights
- Open Floorplan
- Community Lake
- Attic
- Dominion High School Rated A-
- Contemporary Architecture
- Community Pool
About This Home
As of June 2013Regular Sale. Updated and beautifully maintained. Bright and sunny end unit home, with over 1670 sqft. living space, 4 bedrooms, 2.5 baths. Stainless Steel appliances in country kitchen. Large master suite. All baths updated. Back yard fully fenced. 2 assigned parking spaces. Near Potomac River, Dulles Airport, Dulles Town Center Mall, Premium Outlets, NOVA Community College and commuter routes!!!
Last Agent to Sell the Property
Berkshire Hathaway HomeServices PenFed Realty Listed on: 05/09/2013

Last Buyer's Agent
Kristen Bailey
Redfin Corporation

Townhouse Details
Home Type
- Townhome
Est. Annual Taxes
- $2,356
Year Built
- Built in 1972
Lot Details
- 2,614 Sq Ft Lot
- 1 Common Wall
- Back Yard Fenced
- Board Fence
- Property is in very good condition
HOA Fees
- $110 Monthly HOA Fees
Home Design
- Contemporary Architecture
- Asphalt Roof
- Vinyl Siding
Interior Spaces
- 1,678 Sq Ft Home
- Property has 2 Levels
- Open Floorplan
- Window Treatments
- Entrance Foyer
- Family Room Off Kitchen
- Living Room
- Dining Room
- Attic
Kitchen
- Eat-In Country Kitchen
- Gas Oven or Range
- Range Hood
- Ice Maker
- Dishwasher
- Disposal
Bedrooms and Bathrooms
- 4 Bedrooms
- En-Suite Primary Bedroom
- En-Suite Bathroom
- 2.5 Bathrooms
Laundry
- Laundry Room
- Dryer
- Washer
Parking
- Parking Space Number Location: 239
- 2 Assigned Parking Spaces
Outdoor Features
- Patio
- Outdoor Storage
- Porch
Utilities
- Forced Air Heating and Cooling System
- Vented Exhaust Fan
- Natural Gas Water Heater
- High Speed Internet
- Cable TV Available
Listing and Financial Details
- Tax Lot 171
- Assessor Parcel Number 012473594000
Community Details
Overview
- Association fees include pool(s), snow removal
- Sugarland Run Subdivision, Sadera,End Unit Floorplan
- The community has rules related to covenants
- Community Lake
Amenities
- Picnic Area
- Common Area
- Community Center
- Meeting Room
- Party Room
Recreation
- Tennis Courts
- Baseball Field
- Community Basketball Court
- Community Playground
- Community Pool
- Jogging Path
- Bike Trail
Ownership History
Purchase Details
Home Financials for this Owner
Home Financials are based on the most recent Mortgage that was taken out on this home.Purchase Details
Home Financials for this Owner
Home Financials are based on the most recent Mortgage that was taken out on this home.Purchase Details
Home Financials for this Owner
Home Financials are based on the most recent Mortgage that was taken out on this home.Purchase Details
Home Financials for this Owner
Home Financials are based on the most recent Mortgage that was taken out on this home.Similar Homes in Sterling, VA
Home Values in the Area
Average Home Value in this Area
Purchase History
| Date | Buyer | Sale Price | Title Company |
|---|---|---|---|
| Christian Shanna | $275,000 | -- | |
| Baker Carrie | $197,900 | -- | |
| Hernandez Sergio | $350,000 | -- | |
| Mann Michael | -- | -- |
Mortgage History
| Date | Status | Borrower | Loan Amount |
|---|---|---|---|
| Open | Christian Shanna | $38,000 | |
| Open | Christian Shanna | $270,019 | |
| Previous Owner | Baker Carrie | $204,623 | |
| Previous Owner | Baker Carrie | $197,900 | |
| Previous Owner | Hernandez Sergio | $350,000 | |
| Previous Owner | Mann Michael | $93,500 |
Property History
| Date | Event | Price | Change | Sq Ft Price |
|---|---|---|---|---|
| 06/25/2013 06/25/13 | Sold | $275,000 | 0.0% | $164 / Sq Ft |
| 05/14/2013 05/14/13 | Pending | -- | -- | -- |
| 05/14/2013 05/14/13 | Off Market | $275,000 | -- | -- |
| 05/09/2013 05/09/13 | For Sale | $265,000 | -3.6% | $158 / Sq Ft |
| 05/09/2013 05/09/13 | Off Market | $275,000 | -- | -- |
Tax History Compared to Growth
Tax History
| Year | Tax Paid | Tax Assessment Tax Assessment Total Assessment is a certain percentage of the fair market value that is determined by local assessors to be the total taxable value of land and additions on the property. | Land | Improvement |
|---|---|---|---|---|
| 2024 | $3,599 | $416,070 | $133,500 | $282,570 |
| 2023 | $3,323 | $379,820 | $133,500 | $246,320 |
| 2022 | $3,391 | $380,960 | $123,500 | $257,460 |
| 2021 | $3,254 | $332,060 | $108,500 | $223,560 |
| 2020 | $3,232 | $312,290 | $103,500 | $208,790 |
| 2019 | $3,142 | $300,690 | $103,500 | $197,190 |
| 2018 | $3,049 | $280,970 | $103,500 | $177,470 |
| 2017 | $3,013 | $267,820 | $103,500 | $164,320 |
| 2016 | $3,067 | $267,820 | $0 | $0 |
| 2015 | $3,084 | $168,260 | $0 | $168,260 |
| 2014 | $2,980 | $154,510 | $0 | $154,510 |
Agents Affiliated with this Home
-
Patricia Paulas

Seller's Agent in 2013
Patricia Paulas
BHHS PenFed (actual)
(703) 716-2900
20 Total Sales
-
K
Buyer's Agent in 2013
Kristen Bailey
Redfin Corporation
(703) 615-5370
Map
Source: Bright MLS
MLS Number: 1003501514
APN: 012-47-3594
- 15 Greenfield Ct
- 234 Willow Terrace
- 27 Carolina Ct
- 20687 Smithfield Ct
- 112 Newbury Place
- 46912 Foxstone Place
- 46848 Lacroys Point Terrace
- 20579 Overton Ct
- 810 Sugarland Run Dr
- 46740 Abington Terrace
- 302 Argus Place
- 46565 Pebblebrook Place
- 20662 Ashleaf Ct
- 46569 Hampshire Station Dr
- 161 S Fox Rd
- 20962 Martingale Square
- 722 Sugarland Run Dr
- 515 Sugarland Run Dr
- 202 Trail Ct
- 25 Jefferson Dr
- 118 Woodgate Ct
- 116 Woodgate Ct
- 114 Woodgate Ct
- 120 Woodgate Ct
- 112 Woodgate Ct
- 122 Woodgate Ct
- 122 Woodgate Ct Unit 122
- 110 Woodgate Ct
- 124 Woodgate Ct
- 108 Woodgate Ct
- 106 Woodgate Ct
- 123 Woodgate Ct
- 104 Woodgate Ct
- 233 Greenfield Ct
- 121 Woodgate Ct
- 102 Woodgate Ct
- 229 Greenfield Ct
- 235 Greenfield Ct
- 227 Greenfield Ct
- 231 Greenfield Ct
